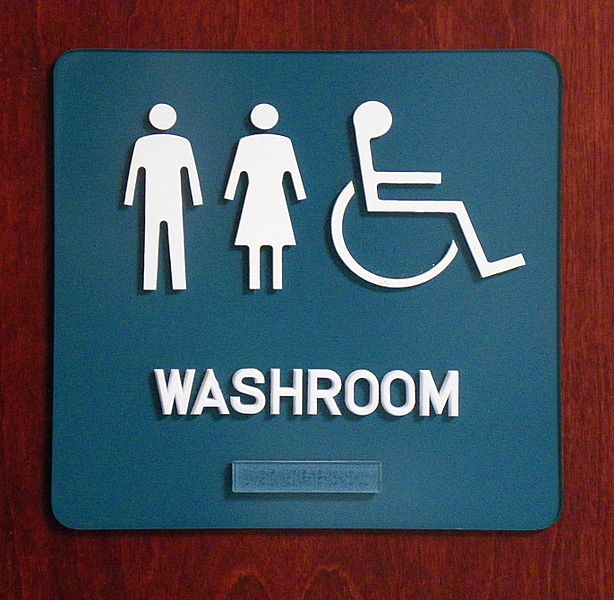Braille signage and accessibility
Contents |
[edit] Introduction
Developers, designers and owners of buildings have a responsibility to ensure that the built environment is accessible to everyone, wherever it is practical and reasonable to do so. This includes anyone with a visual impairment, whether permanent or temporary.
Whilst the accessible design of buildings is regulated by the Building Regulations Part M: Access to and use of buildings, the Equality Act requires "reasonable adjustments" to be made when providing access to goods, facilities, services and premises. The purpose of this is to ensure that buildings are accessible and usable and that individuals, regardless of their age, gender or disability are able to, ‘...gain access to buildings and to gain access within buildings and use their facilities, both as visitors and as people who live and work in them.’
[edit] Braille messaging for visual assistance
With regard to making reasonable adjustments to premises for people living with sight loss, the Equality and Human Rights Commission suggests, 'An employer makes structural or other physical changes...or provides appropriate contrast in decor to help the safe mobility of a visually impaired person.'
In addition to colour contrasts inside buildings, braille signage can provide a level of accessibility for people who use this system of raised dots in order to read with their fingers. This tactile method is sometimes used for labelling objects in the workplace. Braille signage can provide simple instructions in places such as lifts or toilets - when colour or lighting are not suitable methods of relaying information. They can also identify hazards in the facility.
Other common applications for braille signage can include directional arrows, room identification plaques, building zones (particularly in large buildings such as hospitals), exit doors, maps and other aspects of a building that are typically part of wayfinding systems. The Sensory Trust stresses the importance of consistent placement of braille messages and signage, particularly at lifts and on doors. Tactile maps in particular can be helpful for visually impaired visitors to assess the layout and scale of a building.
Braille messaging is also found outside of buildings. Most commonly it is used on cash machines, at pedestrian crossings and so on.
The Sensory Trust suggests alerting visually impaired visitors to the presence of signs by use of textured path surfaces. Since not all visually impaired people will travel independently outdoors, it useful to include braille on standard information and safety signage for all users.
[edit] Additional guidance on lifts
BS 8300 recommends that multi-storey buildings provide at least one accessible lift for wheelchair users.Design requirements for lifts include; minimum space requirements, placement of controls, access to the lift car, a control panel that contrasts with decorations, visually distinctive landings and car doors, and the use of mirrors to provide a visual aid for reversing wheelchairs. Further regulations require the inclusion of tactile control buttons and braille signage in lifts to provide better access for users with visual disabilities.
As a result of the Equality Act, organisations have made additional tactile adjustments for visually impaired employees, visitors or members of the public as an inclusivity measure. These tactile approaches are a proactive method of support for people with visual impairments who may prefer to navigate in and around facilities with as much independence as possible.
[edit] Related articles on Designing Buildings Wiki
- Accessibility in the built environment.
- Approved document M.
- Building signage.
- Disability Discrimination Act DDA.
- Disabled access lifts.
- Equality Act.
- Inclusive design.
- Legibility.
- Lifts for buildings.
- Wayfinding.
[edit] External resources
- Sensory Trust, Designing with braille.
Featured articles and news
Inspiring the next generation to fulfil an electrified future
Technical Manager at ECA on the importance of engagement between industry and education.
Repairing historic stone and slate roofs
The need for a code of practice and technical advice note.
Environmental compliance; a checklist for 2026
Legislative changes, policy shifts, phased rollouts, and compliance updates to be aware of.
UKCW London to tackle sector’s most pressing issues
AI and skills development, ecology and the environment, policy and planning and more.
Managing building safety risks
Across an existing residential portfolio; a client's perspective.
ECA support for Gate Safe’s Safe School Gates Campaign.
Core construction skills explained
Preparing for a career in construction.
Retrofitting for resilience with the Leicester Resilience Hub
Community-serving facilities, enhanced as support and essential services for climate-related disruptions.
Some of the articles relating to water, here to browse. Any missing?
Recognisable Gothic characters, designed to dramatically spout water away from buildings.
A case study and a warning to would-be developers
Creating four dwellings... after half a century of doing this job, why, oh why, is it so difficult?
Reform of the fire engineering profession
Fire Engineers Advisory Panel: Authoritative Statement, reactions and next steps.
Restoration and renewal of the Palace of Westminster
A complex project of cultural significance from full decant to EMI, opportunities and a potential a way forward.
Apprenticeships and the responsibility we share
Perspectives from the CIOB President as National Apprentice Week comes to a close.
The first line of defence against rain, wind and snow.
Building Safety recap January, 2026
What we missed at the end of last year, and at the start of this.






















