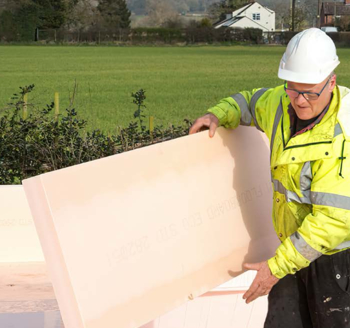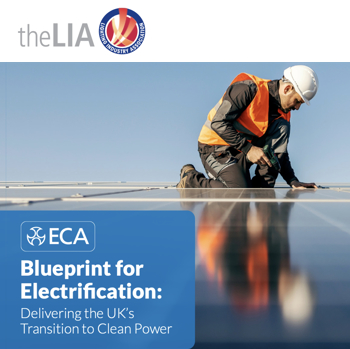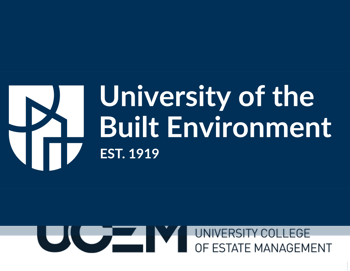Vertical structures
Within the context of the built environment , the term ‘structure’ refers to anything that is constructed or built from different interrelated parts with a fixed location on the ground. This includes complete items such as buildings, and parts of items, such as arches. It can also be used to refer to a body of connected parts that is designed to bear loads, but is not intended to be occupied by people. Engineers sometimes refer to these as 'non-building' structures.
Buildings and other structures that are tall and rise upward might be known as vertical structures. This type of construction is becoming more common in urban areas where limited land space is available and there is a growing demand for high-rise buildings. Vertical structures have unique design and engineering requirements that must be met to ensure their stability, safety, and functionality.
A skyscraper is an example of a vertical structure, as is a high-rise building. Typically a high-rise building is considered to be more than 7-10 storeys or 23-30 m.
For more information see: High-rise building.
Types of structure used to construct vertical structures can include:
- Steel frame structures - This type of vertical structure is made of steel beams and columns that are welded or bolted together to form a framework. The steel frame provides stability and support for the building, and is often used for high-rise buildings, skyscrapers, and other commercial buildings.
- Concrete frame structures - This type of vertical structure is made of reinforced concrete, with beams and columns that are generally cast in place to form a solid framework. Concrete frame structures are often used for high-rise buildings, commercial buildings, and residential buildings.
- Hybrid structures - A hybrid structure is a combination of two or more types of vertical structures, such as steel and concrete, to create a framework that provides the best combination of strength, stability, and cost-effectiveness.
Advantages of vertical structures
- Space efficiency - Vertical structures can be efficient as they use of limited land space, providing more floor area per square foot of land than traditional, single-story buildings. This is particularly important in expensive city centre locations, where accommodation and views can be maximised on relatively small sites.
- Cost effective - Vertical structures can be less expensive to build than traditional, single-story buildings, as the cost of the foundation, roof, and so on is shared among multiple floors.
- Energy efficiency - Vertical structures can be more energy-efficient than traditional, single-story buildings, as they can be designed with efficient HVAC systems, and natural light can be maximised through the use of windows and skylights.
Disadvantages of vertical structures
- Cost of construction - The cost of construction can be high, as the building must be designed and engineered to meet strict structural and safety requirements, and the size of lifts, structure, services and so on can reduce the useable floor area.
- Maintenance costs - Vertical structures can be expensive to maintain, as lifts, cladding, HVAC systems, and other building systems must be regularly inspected and maintained to ensure their continued operation.
- Evacuation challenges - In the event of an emergency, evacuating a tall building can be a challenge, requiring well-designed emergency evacuation plans and procedures.
Vertical structures play a crucial role in the construction industry, providing an efficient use of limited land space. However, they also present challenges such as high costs of construction and maintenance, and the need for well-designed emergency evacuation plans. It is essential that these structures be designed and engineered by qualified specialist professionals to ensure their stability, safety, and functionality.
[edit] Related articles on Designing Buildings
Featured articles and news
The benefits of engaging with insulation manufacturers
When considering ground floor constructions.
Lighting Industry endorses Blueprint for Electrification
The Lighting Industry Association fully supports the ECA Blueprint as a timely, urgent call to action.
BSRIA Sentinel Clerk of Works Training Case Study
Strengthening expertise to enhance service delivery with integrated cutting-edge industry knowledge.
Impact report from the Supply Chain Sustainability School
Free sustainability skills, training and support delivered to thousands of UK companies to help cut carbon.
The Building Safety Forum at the Installershow 2025
With speakers confirmed for 24 June as part of Building Safety Week.
The UK’s largest air pollution campaign.
Future Homes Standard, now includes solar, but what else?
Will the new standard, due to in the Autumn, go far enough in terms of performance ?
BSRIA Briefing: Cleaner Air, Better tomorrow
A look back at issues relating to inside and outside air quality, discussed during the BSRIA briefing in 2023.
Restoring Abbotsford's hothouse
Bringing the writer Walter Scott's garden to life.
Reflections on the spending review with CIAT.
Retired firefighter cycles world to raise Grenfell funds
Leaving on 14 June 2025 Stephen will raise money for youth and schools through the Grenfell Foundation.
Key points for construction at a glance with industry reactions.
Functionality, visibility and sustainability
The simpler approach to specification.
Architects, architecture, buildings, and inspiration in film
The close ties between makers and the movies, with our long list of suggested viewing.
SELECT three-point plan for action issued to MSPs
Call for Scottish regulation, green skills and recognition of electrotechnical industry as part of a manifesto for Scottish Parliamentary elections.
UCEM becomes the University of the Built Environment
Major milestone in its 106-year history, follows recent merger with London School of Architecture (LSE).
Professional practical experience for Architects in training
The long process to transform the nature of education and professional practical experience in the Architecture profession following recent reports.






















