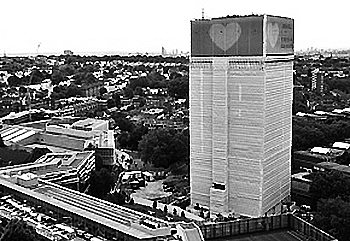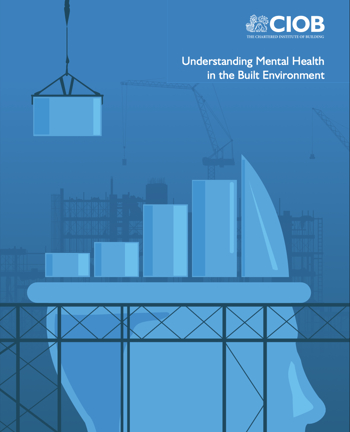Unlocking the Benefits of Professional Shop Drawing Services for Architects and Contractors
In the fast-paced world of construction, precision, communication, and efficiency are key to ensuring successful project completion. One of the most crucial elements that bridge the gap between design and construction is shop drawing services. These detailed drawings provide a roadmap for turning design concepts into reality, allowing architects, contractors, and fabricators to collaborate seamlessly.
This blog will explore the benefits of professional shop drawing services, particularly for architects and contractors, and explain why these services are an indispensable part of the modern construction process.
Contents |
[edit] What Are Shop Drawings?
Before diving into the advantages, it's important to understand what shop drawings are. Shop drawing services deliver detailed diagrams that provide a closer look at the design, assembly, and installation of various building components, such as steel structures, HVAC systems, electrical layouts, and custom furnishings. Unlike general architectural drawings, shop drawings focus on the actual materials, dimensions, and assembly methods used during construction.
These drawings serve as an essential communication tool between design professionals and contractors, ensuring that everyone is on the same page regarding specifications, material selections, and construction techniques.
[edit] Benefits of Professional Shop Drawing Services
1. Enhanced Communication and Collaboration
One of the primary benefits of professional shop drawing services is the facilitation of enhanced communication between architects, contractors, and fabricators. During construction, misinterpretations of design intentions can lead to costly delays and rework. Shop drawings eliminate ambiguities by detailing every aspect of the project. They help ensure that all stakeholders are aligned on the precise measurements, materials, and methods of fabrication or assembly, improving the overall workflow.
2. Improved Accuracy and Precision
The success of any construction project hinges on precision, and shop drawings play a pivotal role in this. Professional shop drawing services provide detailed specifications, including exact measurements, materials, and installation procedures. This reduces the likelihood of errors during the fabrication and installation process, ensuring that all components fit together perfectly on-site. By leveraging professional expertise, these services minimise the potential for mistakes, resulting in fewer costly revisions and rework.
3. Time and Cost Savings
Construction projects are often subject to tight deadlines and stringent budgets. With professional shop drawing services, architects and contractors can save both time and money. Since these drawings are meticulously detailed, they reduce the chance of errors and omissions during construction. Fewer mistakes mean less time spent on rework, leading to reduced project timelines. Moreover, by ensuring that materials and resources are used efficiently, these services also contribute to lower material waste and overall project costs.
Outsourcing shop drawing services further enhances cost savings. It allows contractors and architects to tap into specialised expertise without the overhead costs of in-house drafting teams.
4. Facilitates Compliance and Quality Control
In today’s construction industry, regulatory compliance and quality control are top priorities. Professional shop drawing services play a critical role in ensuring that projects meet local building codes, standards, and safety regulations. By working with experts who are well-versed in construction codes and industry best practices, contractors and architects can be confident that the drawings meet all necessary guidelines.
In addition, shop drawings provide a framework for maintaining consistent quality throughout the project. They help monitor the adherence to design specifications during fabrication and installation, ensuring that the final result aligns with the architectural vision and structural requirements.
Construction projects often come with high risks, especially when it comes to ensuring structural integrity and meeting regulatory standards. Shop drawing services help mitigate these risks by providing accurate and reliable documentation of every detail. This reduces the likelihood of disputes between contractors and designers and limits liability in case of mistakes.
Furthermore, professional shop drawing services include detailed approval processes, where stakeholders can review and confirm that all aspects of the design are correctly interpreted before fabrication begins. This collaborative review process acts as an additional safeguard, protecting all parties involved from costly errors and potential legal issues.
[edit] Conclusion
Professional shop drawing services are an indispensable asset for architects and contractors alike. These services not only ensure the precision of the construction process but also facilitate smooth communication, improve project timelines, and enhance cost-effectiveness. By eliminating guesswork and ensuring compliance with codes and standards, shop drawings contribute to the successful realisation of complex architectural visions.
In the competitive world of construction, investing in high-quality shop drawing services is a smart decision. It ensures that the design intent is faithfully executed, minimises risk, and ultimately leads to the timely and efficient completion of projects. For any contractor or architect looking to streamline their workflow and elevate the quality of their builds, professional shop drawing services are a must.
[edit] Related articles on Designing Buildings
- Asset information requirements AIR.
- Blockchain in the built environment.
- BIM articles.
- BIM dimensions.
- BIM execution plan.
- BIM glossary of terms.
- BIM level 2.
- BIM maturity levels.
- BIM resources.
- Building drawing software.
- Construction Operations Building Information Exchange (COBie).
- Common data environment.
- Data drops..
- Digital information.
- Digital model.
- Government Soft Landings.
- Information manager.
- Level of detail.
- MEP BIM and the building lifecycle.
- Revit.
- Soft landings.
- Value engineering in building design and construction.
Featured articles and news
The UK's Modern Industrial Strategy: A 10 year plan
Previous consultation criticism, current key elements and general support with some persisting reservations.
Building Safety Regulator reforms
New roles, new staff and a new fast track service pave the way for a single construction regulator.
Architectural Technologist CPDs and Communications
CIAT CPD… and how you can do it!
Cooling centres and cool spaces
Managing extreme heat in cities by directing the public to places for heat stress relief and water sources.
Winter gardens: A brief history and warm variations
Extending the season with glass in different forms and terms.
Restoring Great Yarmouth's Winter Gardens
Transforming one of the least sustainable constructions imaginable.
Construction Skills Mission Board launch sector drive
Newly formed government and industry collaboration set strategy for recruiting an additional 100,000 construction workers a year.
New Architects Code comes into effect in September 2025
ARB Architects Code of Conduct and Practice available with ongoing consultation regarding guidance.
Welsh Skills Body (Medr) launches ambitious plan
The new skills body brings together funding and regulation of tertiary education and research for the devolved nation.
Paul Gandy FCIOB announced as next CIOB President
Former Tilbury Douglas CEO takes helm.
UK Infrastructure: A 10 Year Strategy. In brief with reactions
With the National Infrastructure and Service Transformation Authority (NISTA).
Ebenezer Howard: inventor of the garden city. Book review.
The Grenfell Tower fire, eight years on
A time to pause and reflect as Dubai tower block fire reported just before anniversary.
Airtightness Topic Guide BSRIA TG 27/2025
Explaining the basics of airtightness, what it is, why it's important, when it's required and how it's carried out.
Construction contract awards hit lowest point of 2025
Plummeting for second consecutive month, intensifying concerns for housing and infrastructure goals.
Understanding Mental Health in the Built Environment 2025
Examining the state of mental health in construction, shedding light on levels of stress, anxiety and depression.






















