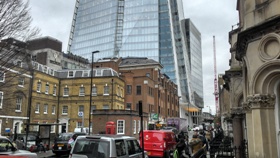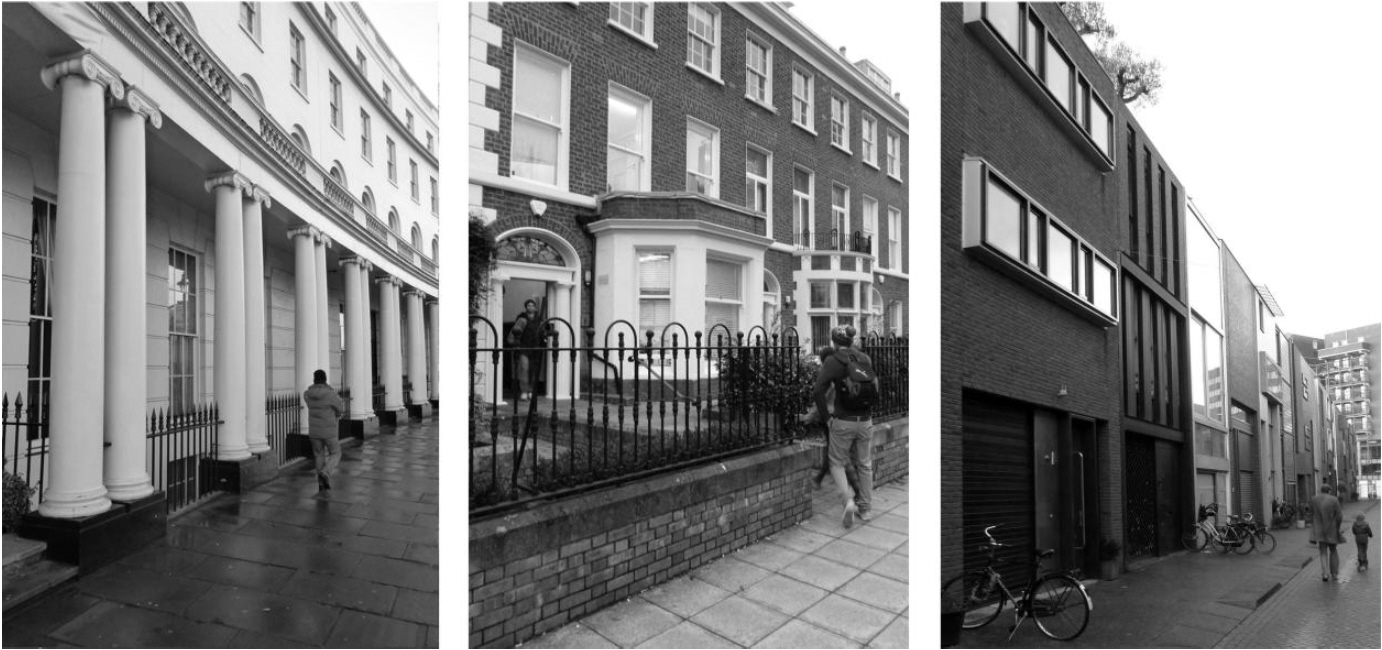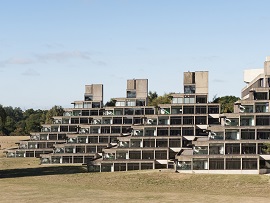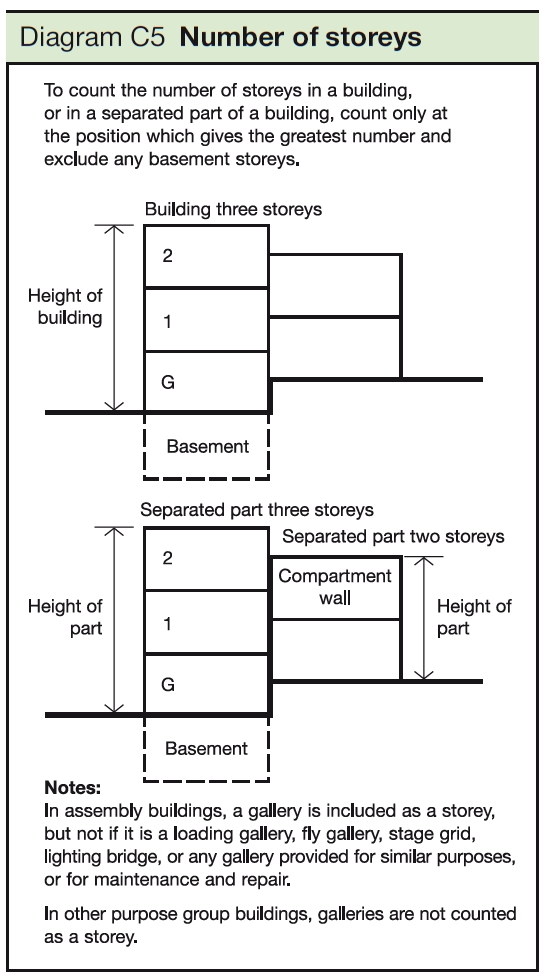Multi-storey building

|

|

|
Contents |
[edit] Introduction
A single-storey building is building consisting of a ground storey only.
See Single-storey building definition for more information.
A multi-storey building is a building that has multiple storeys, and typically contains vertical circulation in the form of ramps, stairs and lifts.
The number of storeys is determined according to the diagram below:
[Image source: Approved Document B2, ‘Fire safety: Buildings other than dwellinghouses’]
Depending on their height, multi-storey buildings may have particular considerations and requirements in relation to:
- Access and circulation.
- Fire safety and evacuation.
- Structural design.
- Ventilation.
- External air movement.
- Shading, views and right to light.
- Construction methods.
- Access for maintenance and cleaning.
[edit] Classifications
Classifications of multi-storey buildings include:
- Low-rise: a building which is not tall enough to be classified as high-rise.
- Mid-rise: buildings of five to ten storeys, equipped with lifts.
- High-rise: more than 7 to 10 storeys.
- Skyscraper: 40 storeys or more.
- Supertall: exceeding 300 m.
- Megatall: exceeding 600 m.
[edit] Structural types
The basic types of multi-storey structure (which may be used in combination) include:
[edit] Framed structure
Network of columns and connecting beams form the structural 'skeleton' of the building and carry loads to the foundations.
[edit] Propped structure
Uses a cantilever slab or platform as the seating for columns. It utilises an internal core and external propped columns.
[edit] Suspended structure
Has an internal core and horizontal floors which are supported by high-strength steel cables hung from cross beams at the top.
[edit] Cantilever structure
Has an internal core from which beams and floors cantilever. This removes the necessity for columns.
[edit] Braced structure
Bracing is used to give stability so that columns can be designed as pure compression members. The beams and columns that form the frame carry vertical loads, and the bracing system carries the lateral loads. Braced frames reduce lateral displacement, as well as the bending moment in columns, they are economical, easily erected and have the design flexibility to create the strength and stiffness required.
For more information, see Braced frame structures.
[edit] Shear wall structure
Composed of stiff braced (or shear) panels which counter the effects of lateral and wind pressures. The pressures are transmitted to the shear walls by the floors.
For more information, see Shear wall.
[edit] Core structure
Utilises a stiff structural core which houses lifts, stairs, and so on. Wind and lateral pressures are transmitted to the core by the floors.
For more information, see Shell and core.
[edit] Hull core structure
Also known as ‘tube-in-tube’ and consists of a core tube inside the structure which holds services such as utilities and lifts, as well as a tube system on the exterior. The inner and outer tubes interact horizontally as the shear and flexural components of a wall-frame structure.
For more information, see Tube structural system.
[edit] Blocks of flats
PAS 9980:2022, Fire risk appraisal of external wall construction and cladding of existing blocks of flats – Code of practice, published by BSI Standards Limited in 2022, defines a multistorey block of flats as one: ‘comprising at least a ground floor and one upper floor, with one or more separate dwellings on each storey.’
[edit] Related articles on Designing Buildings
- Braced frame structure.
- Buildings of a great height IGH.
- Concept structural design of buildings.
- High-rise building.
- Medium-rise building.
- Megatall.
- Multi-storey car park.
- Shear wall.
- Shell and core.
- Single-storey building definition.
- Skeleton frame.
- Skyscraper.
- Structural engineer.
- Structural principles.
- Supertall.
- Tall building.
- Tower.
- Tube structural system.
- Types of building.
- Types of structural load.
Featured articles and news
A case study and a warning to would-be developers
Creating four dwellings... after half a century of doing this job, why, oh why, is it so difficult?
Reform of the fire engineering profession
Fire Engineers Advisory Panel: Authoritative Statement, reactions and next steps.
Restoration and renewal of the Palace of Westminster
A complex project of cultural significance from full decant to EMI, opportunities and a potential a way forward.
Apprenticeships and the responsibility we share
Perspectives from the CIOB President as National Apprentice Week comes to a close.
The first line of defence against rain, wind and snow.
Building Safety recap January, 2026
What we missed at the end of last year, and at the start of this...
National Apprenticeship Week 2026, 9-15 Feb
Shining a light on the positive impacts for businesses, their apprentices and the wider economy alike.
Applications and benefits of acoustic flooring
From commercial to retail.
From solid to sprung and ribbed to raised.
Strengthening industry collaboration in Hong Kong
Hong Kong Institute of Construction and The Chartered Institute of Building sign Memorandum of Understanding.
A detailed description from the experts at Cornish Lime.
IHBC planning for growth with corporate plan development
Grow with the Institute by volunteering and CP25 consultation.
Connecting ambition and action for designers and specifiers.
Electrical skills gap deepens as apprenticeship starts fall despite surging demand says ECA.
Built environment bodies deepen joint action on EDI
B.E.Inclusive initiative agree next phase of joint equity, diversity and inclusion (EDI) action plan.
Recognising culture as key to sustainable economic growth
Creative UK Provocation paper: Culture as Growth Infrastructure.






















