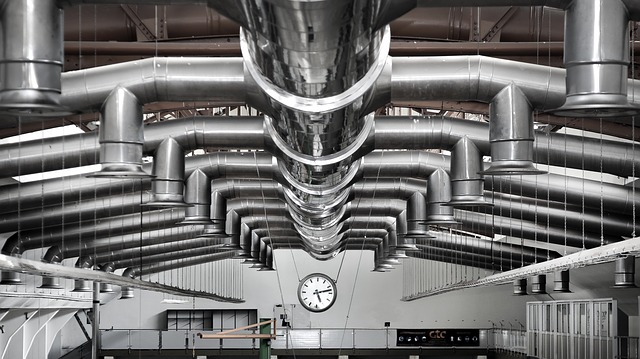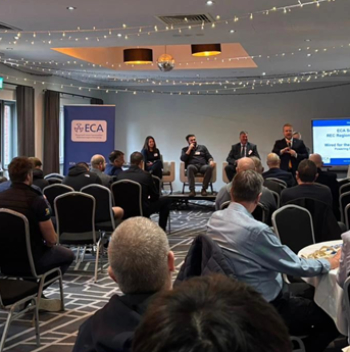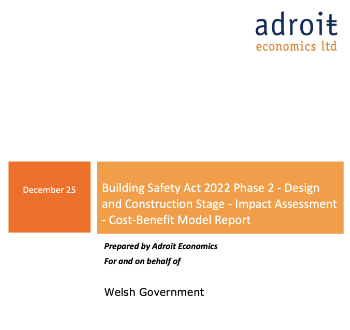Mechanical ventilation of buildings
Contents |
[edit] Introduction
Ventilation is necessary in buildings to remove ‘stale’ air and replace it with ‘fresh’ air:
- Helping to moderate internal temperatures.
- Helping to moderate internal humidity.
- Replenishing oxygen.
- Reducing the accumulation of moisture, odours, bacteria, dust, carbon dioxide, smoke and other contaminants that can build up during occupied periods.
- Creating air movement which improves the comfort of occupants.
Very broadly, ventilation in buildings can be classified as ‘natural’ or ‘mechanical’.
- Mechanical (or forced) ventilation is driven by fans or other mechanical plant.
- Natural ventilation is driven by pressure differences between one part of a building and another, or pressure differences between the inside and outside. For more information see Natural ventilation.
Natural ventilation is generally preferable to mechanical ventilation as it will typically have lower capital, operational and maintenance costs. However, there are a range of circumstances in which natural ventilation may not be possible:
- The building is too deep to ventilate from the perimeter.
- Local air quality is poor, for example if a building is next to a busy road.
- Local noise levels mean that windows cannot be opened.
- The local urban structure is very dense and shelters the building from the wind.
- Privacy or security requirements prevent windows from being opened.
- Internal partitions block air paths.
- The density of occupation, equipment, lighting and so on creates very high heat loads or high levels of contaminants.
Some of these issues can be avoided or mitigated by careful design, and mixed mode or assisted ventilation might be possible, where natural ventilation is supplemented by mechanical systems.
[edit] Types of mechanical ventilation
Where mechanical ventilation is necessary it can be:
- A circulation system such as a ceiling fan, which creates internal air movement, but does not introduce fresh air.
- A pressure system, in which fresh outside air is blown into the building by inlet fans, creating a higher internal pressure than the outside air.
- A vacuum system, in which stale internal air is extracted from the building by an exhaust fan, creating lower pressure inside the building than the outside air.
- A balanced system that uses both inlet and extract fans, maintaining the internal air pressure at a similar level to the outside air and so reducing air infiltration and draughts.
- A local exhaust system that extracts local sources of heat or contaminants at their source, such as cooker hoods, fume cupboards and so on.
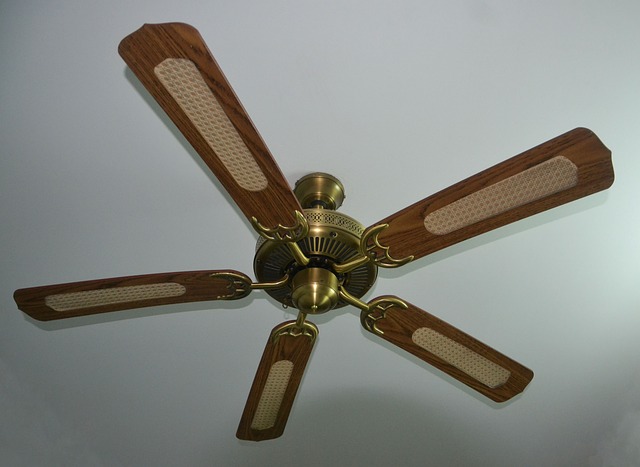
|
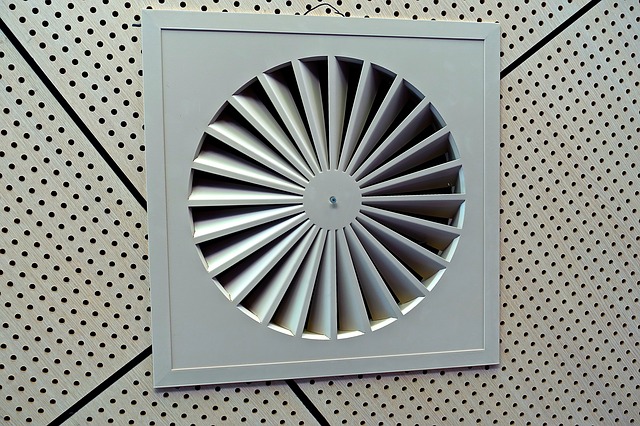
|
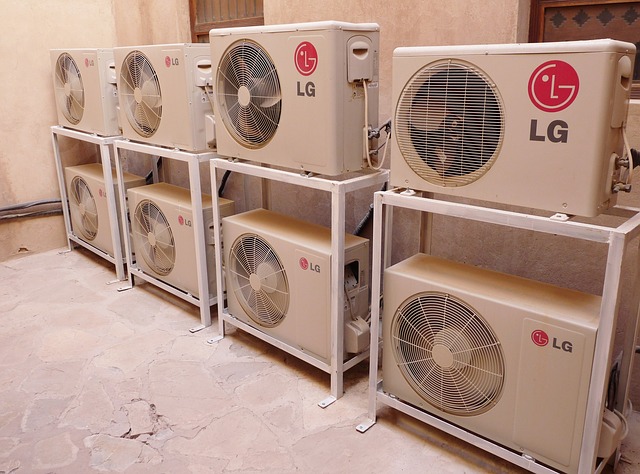
|
[edit] Typical mechanical ventilation systems for commercial buildings
In commercial developments, mechanical ventilation is typically driven by air handling units (AHU) connected to ductwork within the building that supplies air to and extracts air from interior spaces. Typically AHU comprise an insulated box that forms the housing for; filter racks or chambers, a fan (or blower), and sometimes heating elements, cooling elements, sound attenuators and dampers. In some situations, such as in swimming pools, air handling units might include dehumidification. See Air handling units for more information.
Where mechanical ventilation includes heating, cooling and humidity control, this can be referred to as Heating Ventilation and Air Conditioning (HVAC). See Heating Ventilation and Air Conditioning for more information.
Extracting internal air and replacing it with outside air can increase the need for heating and cooling. This can be reduced by re-circulating a proportion of internal air with the fresh outside air, or by heat recovery ventilation (HRV) that recovers heat from extract air to pre-heat incoming fresh air using counter-flow heat exchangers. See Heat recovery ventilation for more information.
The design of mechanical ventilation systems is generally a specialist task, undertaken by a building services engineer. Whilst there are standards and rules of thumb that can be used to determine air flow rates for straight-forward situations, when mechanical ventilation is combined with heating, cooling, humidity control and the interaction with natural ventilation, thermal mass and solar gain, the situation can quickly become very complicated.
This, along with additional considerations, such as the noise generated by fans, and the impact of ductwork on acoustic separation means it is vital building services are considered at the outset of the building design process, and not seen as an add-on.
See Building services engineer for more information.
[edit] Building management systems
Mechanical ventilation may be controlled by a building management system (BMS) to maximise occupant comfort and minimise energy consumption. Regular inspection and maintenance is necessary to ensure that systems are operating optimally and that occupants understand how systems are operated.
See Building management system for more information.
[edit] Building regulations requirements
Ventilation in buildings is regulated by Part F of the building regulations. Approved document F includes standards for ventilation and air quality for all buildings and requirements for the prevention of condensation. The types of ventilation covered include; mechanical, passive stack, background and purge (rapid).
It is supported by the Domestic Ventilation Compliance Guide, which provides detailed guidance about the installation, inspection, testing, commissioning and provision of information when installing fixed ventilation systems in new and existing dwellings.
See Approved document F for more information.
[edit] Related articles on Designing Buildings
- Air conditioning.
- Approved Document F.
- BREEAM Potential for natural ventilation.
- BSRIA Indoor Air Quality TG 12/2021.
- Building management systems.
- Building services.
- Complex system.
- Computational fluid dynamics.
- Condensation.
- Constant air volume.
- Convection.
- Cross ventilation.
- Dehumidification.
- Displacement ventilation.
- Ductwork.
- Heat recovery.
- Humidity.
- HVAC.
- Mechanical smoke ventilation.
- Minimum efficiency reporting value MERV.
- Mixed-mode ventilation.
- Natural ventilation.
- Passive building design.
- Solar chimney.
- Stack effect.
- Thermal comfort.
- Types of ventilation.
- Variable air volume VAV.
- Ventilation.
Featured articles and news
What they are, how they work and why they are popular in many countries.
Plastic, recycling and its symbol
Student competition winning, M.C.Esher inspired Möbius strip design symbolising continuity within a finite entity.
Do you take the lead in a circular construction economy?
Help us develop and expand this wiki as a resource for academia and industry alike.
Warm Homes Plan Workforce Taskforce
Risks of undermining UK’s energy transition due to lack of electrotechnical industry representation, says ECA.
Cost Optimal Domestic Electrification CODE
Modelling retrofits only on costs that directly impact the consumer: upfront cost of equipment, energy costs and maintenance costs.
The Warm Homes Plan details released
What's new and what is not, with industry reactions.
Could AI and VR cause an increase the value of heritage?
The Orange book: 2026 Amendment 4 to BS 7671:2018
ECA welcomes IET and BSI content sign off.
How neural technologies could transform the design future
Enhancing legacy parametric engines, offering novel ways to explore solutions and generate geometry.
Key AI related terms to be aware of
With explanations from the UK government and other bodies.
From QS to further education teacher
Applying real world skills with the next generation.
A guide on how children can use LEGO to mirror real engineering processes.
Data infrastructure for next-generation materials science
Research Data Express to automate data processing and create AI-ready datasets for materials research.
Wired for the Future with ECA; powering skills and progress
ECA South Wales Business Day 2025, a day to remember.
AI for the conservation professional
A level of sophistication previously reserved for science fiction.
Biomass harvested in cycles of less than ten years.
An interview with the new CIAT President
Usman Yaqub BSc (Hons) PCIAT MFPWS.
Cost benefit model report of building safety regime in Wales
Proposed policy option costs for design and construction stage of the new building safety regime in Wales.
Do you receive our free biweekly newsletter?
If not you can sign up to receive it in your mailbox here.






