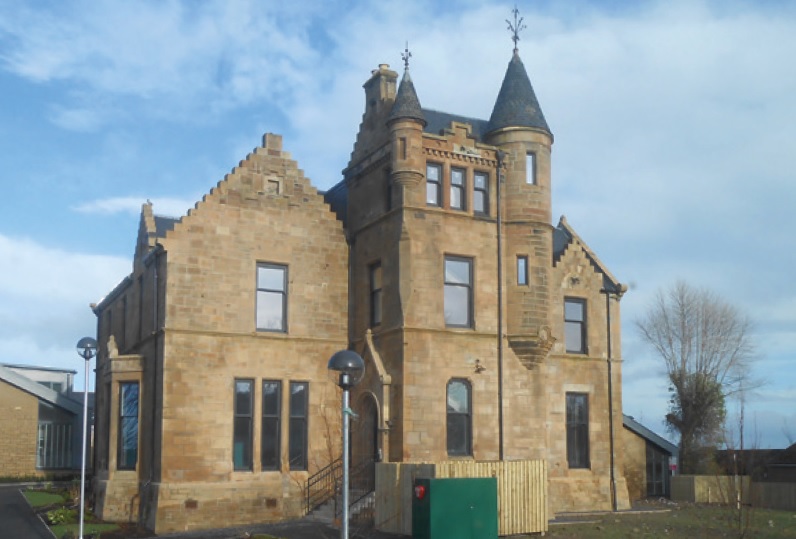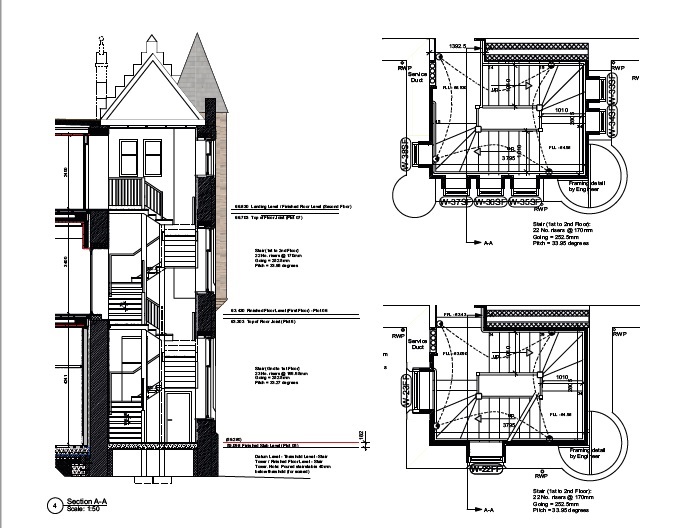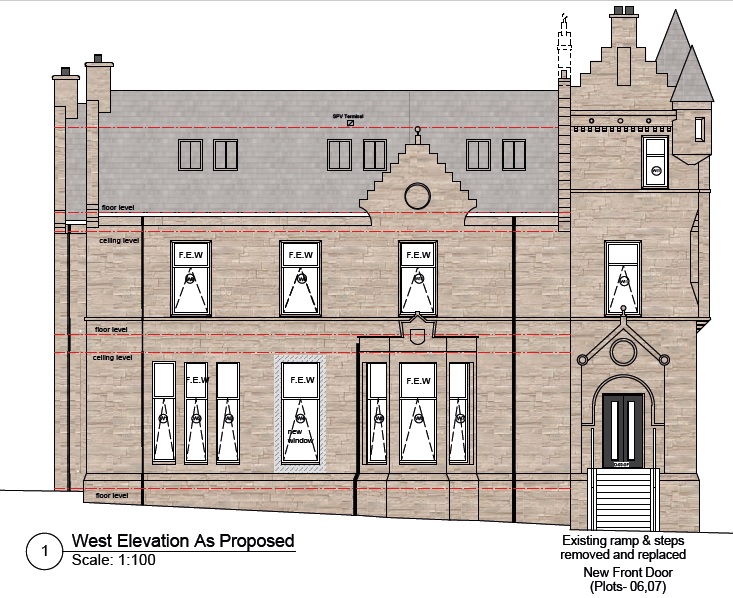Conversion of Blairtum House, Scotland

|
| Crawford Architectural turned a site with a Category C-listed building — hit by a fire just before work was due to begin — into an award-winning project. Kevin Crawford MCIAT, Chartered Architectural Technologist relates just how this was achieved. |
Blairtum House, a large Grade C-listed building in South Lanarkshire, was constructed in 1878 as a manse [a former clergyman’s house and land]. Over its life it had various uses, from a care home for the elderly in the 1950s to a supported accommodation unit in the late 1970s. During its life, the building went through various cosmetic and structural guises before being declared surplus to local authority requirements in 2013, at which point they put the building up for sale.
A number of bids were put in by developers. The first bid to be accepted was to turn Blairtum House into a large family home, but this bid fell through. Crawford Architectural then worked with Rosewood Homes to produce what would become the second winning bid — a variation of which would ultimately win the ‘Place’ category for the Scottish Awards for Quality in Planning 2018.
The scheme that was selected involved preserving the original building, converting it into two flats and adding four houses to the site. Working closely with the planners before the bid was put in was essential. “The council in this case were brilliant” Kevin says. “I do not regard our relationship with local authorities to be adversarial”.

|
He takes issue with the language used in trade publications that presupposes there is a conflict between practices and planners. Practices regularly talk about how they ‘won’ a consent. “You did not win a consent; you were granted a consent” Kevin says. For him it is not about winning a battle, it is about negotiating and achieving the correct solution for each site.
In this instance, the planning department wanted to preserve the building and wanted something ‘unique’. Kevin gives plenty of credit to those in his office and the holistic design encouraged by the discipline of architectural technology for the concept they settled on.
“You don’t often get a chance to do something completely different within an urban environment” he says. Although the bid they put in was for the aforementioned six units, Kevin worked with the planners and got an understanding that there could be scope for a seventh which made the overall scheme commercially viable for Rosewood Homes.
Once the bid had been won, the close relationship with the planning department became even more important. As much as possible was discussed and agreed with those in the department before the planning submission was made. Kevin believes that allocating plenty of time (and fees) for this is important. He also thinks people should allocate time for the review processes the planners must undertake themselves. Targets are often arbitrary and people “have to be realistic about what is achievable”.
With regards to the client, he says: “I gave them honest timescales from day one”. In this instance, planning took longer than it would have, otherwise, as the council owned the site, this meant it had to be referred to Scottish ministers. This is a process that takes place throughout the UK and one the practice had pre-empted.

|
Planning was granted and work was about to be begin when disaster struck. A fire ripped through Blairtum House and left the building devastated. Thankfully, nobody was hurt but this put the whole project in jeopardy.
Kevin surveyed the site from an aerial work platform with an engineer. The building was still salvageable, but it would be hard work.
In the wake of this disaster, the client, Rosewood Homes, was considering whether to continue with the project. It had taken a financial hit from the fire. For it to be commercially viable, they told Kevin, they would need to find a way of adding an eighth unit to the site.
Kevin returned to the aerial work platform — this time with a planning officer. “This is what I have to work with” he said. Permission for eight units was granted shortly after — three units in Blairtum House and five additional units on the site.
It had become apparent to Kevin and the engineer that in order to see this project through they would need to do some extra work outside of their fee structure.
However, Kevin says, seeing themselves as “part of a team” made them content with taking a hit. “If consultants don’t have that attitude, they’re not going to be around for much longer” he says. A lack of flexibility is “why certain people do great one-off jobs, but you never hear from them again”. In situations like these, you may be entitled to renegotiate fees, but if you do so, he maintains, you run the risk of not getting repeat work from that client. Kevin also believes it is important to resource the project properly so that there are enough fees to complete the job.
After the fire, the sandstone walls of Blairtum House were deemed not suitable as a loadbearing structure without having to carry out extensive reinforcement works. So, it was decided that the flats and penthouse within it would be built on an independent timber frame. The remaining sandstone is purely cosmetic and functions as ‘skin’.
‘Modernisation meets conservation’ was a theme of the project. 19th Century materials sit alongside modern innovations. The property maintains the traditional materials which complement the age and scale of the existing building, such as natural slates and timber windows, but embodies all the modern technologies of today to give the resident(s) a modern and efficient home.
Each of the properties on the development were fitted with integrated communications hubs and were fully wired up for data distribution. Low-energy features like air-source heat pumps negated the need for solar panels on the roofs (something which the planning department wanted to avoid at all costs) and it was also decided to install sprinkler systems in all dwellings.
The project was submitted for its award by South Lanarkshire council themselves. It was the first they had put in. Kevin says this “speaks volumes” about the good relationship that he and his team had with them. “They didn’t want to put my project in for a planning award. They wanted to put a project in that shows how the council operates at its best”, he said.
“Working collaboratively with the whole design team. The applicant, the agent, the planner. Everyone works together and you end up with something which you can be proud of. It is actually about the process.” He is clearly proud of having won an award that is focussed on planning. On asked whether there should be more of them, Kevin says: “There are awards for this all the time, they’re not seen as high profile.”
Kevin maintains that more attention (and resources) should be directed towards planning departments. There should be a “statutory provision” and they “should be ringfenced” he says. Fees taken by planning departments should be kept by those departments.
Increased resources would enable more people to go out and “take time to look at buildings”. He says, “you want them to be able to monitor, you want them to be able to enforce when things go wrong as well”. He also talks about planning officers being able to give a complicated project its proper time. If planning departments had more resources, he concludes, you’d have more projects like Blairtum House.
What advice does Kevin have for others taking on projects like this? “Be 100% honest and upfront” he says. It’s important that the client understands the challenge you’re going to face. To this end, Kevin adds, “tell them we are going to fall out” but “I will give you my honest appraisal at every turn”. Set out what you will and won’t provide for them but also be flexible. “It’s not easy” he says. His pride in his team and how the project has turned out certainly suggests it is worth it.
[edit] About this article
This article was written by James Evans, CIAT Communications and Digital Administrator and was previously published under the title 'Best Laid Plans' in CIAT’s AT Journal, No 129, Spring 2019. It can be accessed HERE.
Other CIAT articles on Designing Buildings Wiki HERE.
[edit] Related articles on Designing Buildings Wiki
- Alteration work.
- Building an extension.
- CIBSE Case Study Angel Building Refurbishment.
- CIBSE Case Study Thamesmead Estate Refurbishment.
- Conservation of the historic environment.
- Decoration.
- Façade retention.
- Licence to alter.
- Loft conversion.
- Making good.
- National Refurbishment Centre.
- Permitted development.
- Point Cloud modeling considerations for M&E in refurbishment projects.
- Pre-demolition and pre-refurbishment audits.
- Remedial works.
- Renovation.
- Renovation v refurbishment v retrofit.
- Restoration.
- Retrofit.
- Scottish building services certification schemes.
- Scottish building standards sustainability labelling.
- Scottish planning policy.
- Scottish planning and architecture documents.
--CIAT
Featured articles and news
Call for greater recognition of professional standards
Chartered bodies representing more than 1.5 million individuals have written to the UK Government.
Cutting carbon, cost and risk in estate management
Lessons from Cardiff Met’s “Halve the Half” initiative.
Inspiring the next generation to fulfil an electrified future
Technical Manager at ECA on the importance of engagement between industry and education.
Repairing historic stone and slate roofs
The need for a code of practice and technical advice note.
Environmental compliance; a checklist for 2026
Legislative changes, policy shifts, phased rollouts, and compliance updates to be aware of.
UKCW London to tackle sector’s most pressing issues
AI and skills development, ecology and the environment, policy and planning and more.
Managing building safety risks
Across an existing residential portfolio; a client's perspective.
ECA support for Gate Safe’s Safe School Gates Campaign.
Core construction skills explained
Preparing for a career in construction.
Retrofitting for resilience with the Leicester Resilience Hub
Community-serving facilities, enhanced as support and essential services for climate-related disruptions.
Some of the articles relating to water, here to browse. Any missing?
Recognisable Gothic characters, designed to dramatically spout water away from buildings.
A case study and a warning to would-be developers
Creating four dwellings... after half a century of doing this job, why, oh why, is it so difficult?
Reform of the fire engineering profession
Fire Engineers Advisory Panel: Authoritative Statement, reactions and next steps.
Restoration and renewal of the Palace of Westminster
A complex project of cultural significance from full decant to EMI, opportunities and a potential a way forward.
Apprenticeships and the responsibility we share
Perspectives from the CIOB President as National Apprentice Week comes to a close.






















