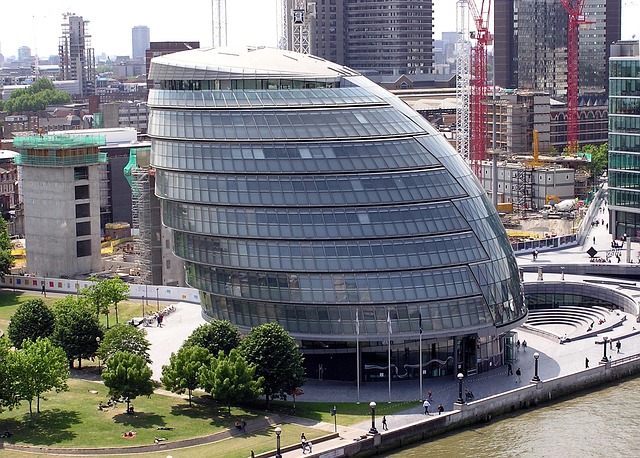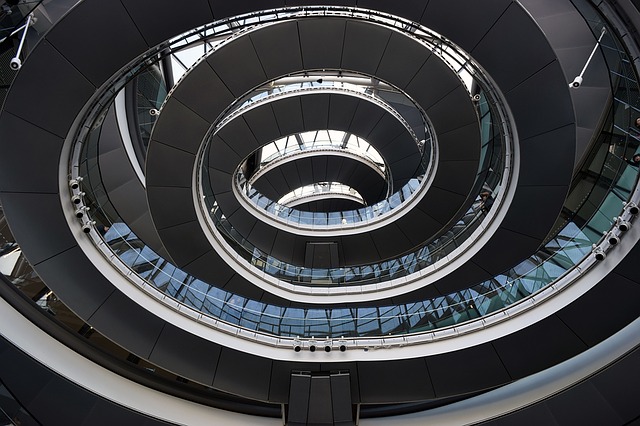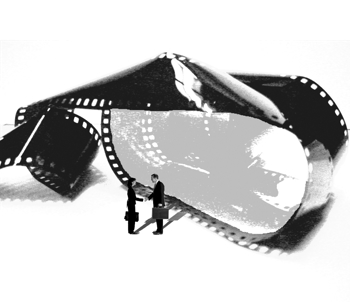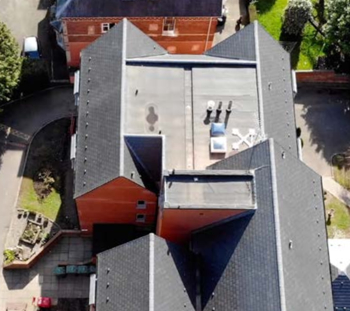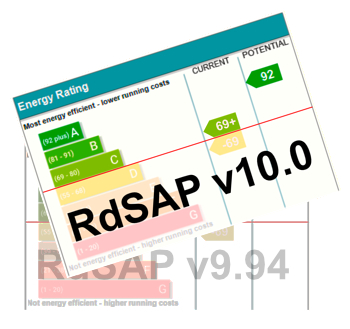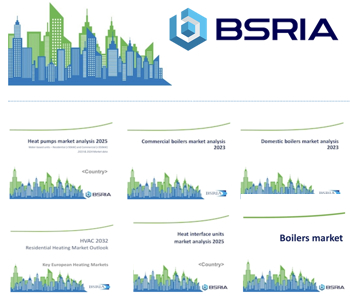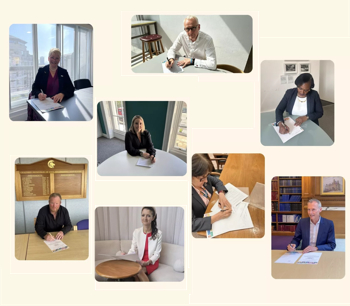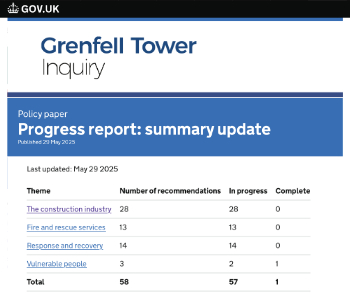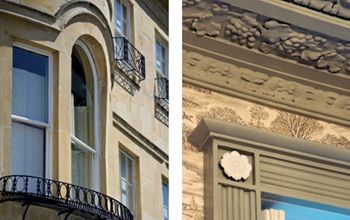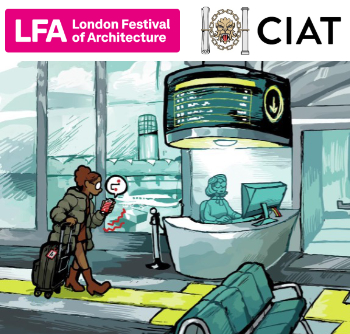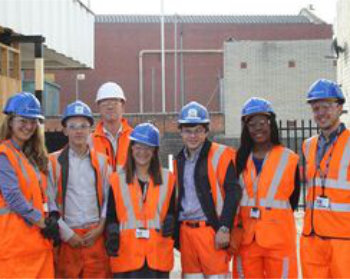City Hall, London
Contents |
[edit] Introduction
City Hall is the headquarters of the Greater London Authority (GLA) and serves as the official office for the Mayor of London and the London Assembly. Located on the south bank of the River Thames in Southwark, the building was designed by the award-winning architect Norman Foster, who drew inspiration from his earlier work on the renovation of Berlin's Reichstag. It was constructed at a cost of £43 million and opened in 2002.
The building is part of the More London development that encompasses retail, business and restaurant space on the south bank between London Bridge and Tower Bridge. Adjacent is the sunken amphitheatre The Scoop, designed to look as though the City Hall building has been scooped out of it.
It has a distinctive bulbous design derived from a modified sphere which means the building has no conventional front or rear. Each level is slightly offset from the one below, making it hang over one side of the building. As such, it has been compared to a motorbike helmet, "glass egg", a misshapen egg, and a woodlouse. Former mayor and inhabitant Ken Livingstone referred to it as “a glass testicle”, while his successor Boris Johnson opted for the nickname “The Onion”.
The top of the building houses an exhibition and meeting space called 'London's Living Room' with an open viewing deck across the Thames, said to represent the idea of transparency, which is open to the public on occasion.
[edit] Design and construction
The building was designed using advanced computer-modelling techniques that 'enabled a radical rethink of architectural form' according to architects Foster + Partners. The unusual shape was intended to achieve optimum energy performance by maximising shading and minimising the surface area that is exposed to direct sunlight.
The building's almost-spherical shape means it has around 25% less surface area than a cube building of the same volume, and so less heat escapes during winter and the building avoids overheating during summer. However, critics have pointed out that the excess energy consumption caused by the exclusive use of glass far outweighs any benefit of the shape.
The building was constructed using 2,100 tonnes of steel, 13,100 sq. m of concrete, and 7,300 sq. m of triple-glazed, low-emissivity clear glass.
Inside, a 500 m (1,640 ft) helical walkway spirals up to the full height of the 10-storey building.
[edit] Energy efficiency
The energy efficiency of City Hall has been the subject of some confusion and controversy.
It was specifically designed to keep carbon emissions as low as possible. In addition to the building's shape, cold ground water from the Thames water table is brought up through bore holes where it flows through beams on each floor to chill the office spaces, thereby reducing electricity consumption from air conditioning systems, and is then used to flush toilets. The building is also naturally ventilated, with user-operated vents beneath every window.
Despite claiming to 'demonstrate the potential for a sustainable, virtually non-polluting public building', its energy use measurements were initially shown to be fairly inefficient; at one time achieving a 2012 Display Energy Performance Certificate rating of 'D'. Improvements have been made since construction was completed, and in 2014/15, City Hall emitted 1,985 tonnes of carbon dioxide, which it claims is 'better than the average amount for similar buildings'.
Some of these improvements are as follows:
- Solar photovoltaic panels installed in 2007.
- 'Voltage optimisation' technology was installed to reduce the voltage used to the minimum required.
- Changing from 75 watt bulbs to 16 watt LEDS where possible, with movement sensors on all floors.
- 'Boiler optimisation' to ensure that no more heat is generated than required.
- Smart meters that allow energy use to be measured on a floor-by-floor basis.
[edit] Project data
- Address: Southwark, London.
- Architect: Norman Foster.
- Structural engineer: Arup.
- Construction manager: MACE.
- Height: 45 m.
- Construction start: 1998.
- Construction completed: 2002.
- Tenants: Greater London Authority.
- Owner: More London Development Ltd.
[edit] Find out more
[edit] Related articles on Designing Buildings Wiki
- 10 Downing Street.
- BREEAM.
- BT Tower.
- Building of the week series.
- Energy targets.
- Leadership in Energy and Environmental Design LEED.
- Leadenhall building.
- Lloyd's of London.
- Millennium Dome.
- National Centre for the Performing Arts, Beijing.
- Norman Foster.
- Opportunity Area Planning Framework (OAPF).
- Palace of Westminster.
- Performance in use.
- Reichstag building.
- SIS Building.
- Sustainability.
- The Gherkin.
- The Kremlin.
- Unusual building design of the week.
- US Capitol Building.
- WELL Building Standard.
- Wembley Arena.
- Wembley Stadium.
- Whole-life costs.
[edit] External references
- London.gov.uk - About our building
- Designbookmag - London City Hall
Featured articles and news
Retired firefighter cycles world to raise Grenfell funds
Leaving on 14 June 2025 Stephen will raise money for youth and schools through the Grenfell Foundation.
Key points for construction at a glance with industry reactions.
Functionality, visibility and sustainability
The simpler approach to specification.
Architects, architecture, buildings, and inspiration in film
The close ties between makers and the movies, with our long list of suggested viewing.
SELECT three-point plan for action issued to MSPs
Call for Scottish regulation, green skills and recognition of electrotechnical industry as part of a manifesto for Scottish Parliamentary elections.
UCEM becomes the University of the Built Environment
Major milestone in its 106-year history, follows recent merger with London School of Architecture (LSE).
Professional practical experience for Architects in training
The long process to transform the nature of education and professional practical experience in the Architecture profession following recent reports.
A people-first approach to retrofit
Moving away from the destructive paradigm of fabric-first.
International Electrician Day, 10 June 2025
Celebrating the role of electrical engineers from André-Marie Amperè, today and for the future.
New guide for clients launched at Houses of Parliament
'There has never been a more important time for clients to step up and ...ask the right questions'
The impact of recycled slate tiles
Innovation across the decades.
EPC changes for existing buildings
Changes and their context as the new RdSAP methodology comes into use from 15 June.
Skills England publishes Sector skills needs assessments
Priority areas relating to the built environment highlighted and described in brief.
BSRIA HVAC Market Watch - May 2025 Edition
Heat Pump Market Outlook: Policy, Performance & Refrigerant Trends for 2025–2028.
Committing to EDI in construction with CIOB
Built Environment professional bodies deepen commitment to EDI with two new signatories: CIAT and CICES.
Government Grenfell progress report at a glance
Line by line recomendation overview, with links to more details.
An engaging and lively review of his professional life.
Sustainable heating for listed buildings
A problem that needs to be approached intelligently.
50th Golden anniversary ECA Edmundson apprentice award
Deadline for entries has been extended to Friday 27 June, so don't miss out!
CIAT at the London Festival of Architecture
Designing for Everyone: Breaking Barriers in Inclusive Architecture.
Mixed reactions to apprenticeship and skills reform 2025
A 'welcome shift' for some and a 'backwards step' for others.







