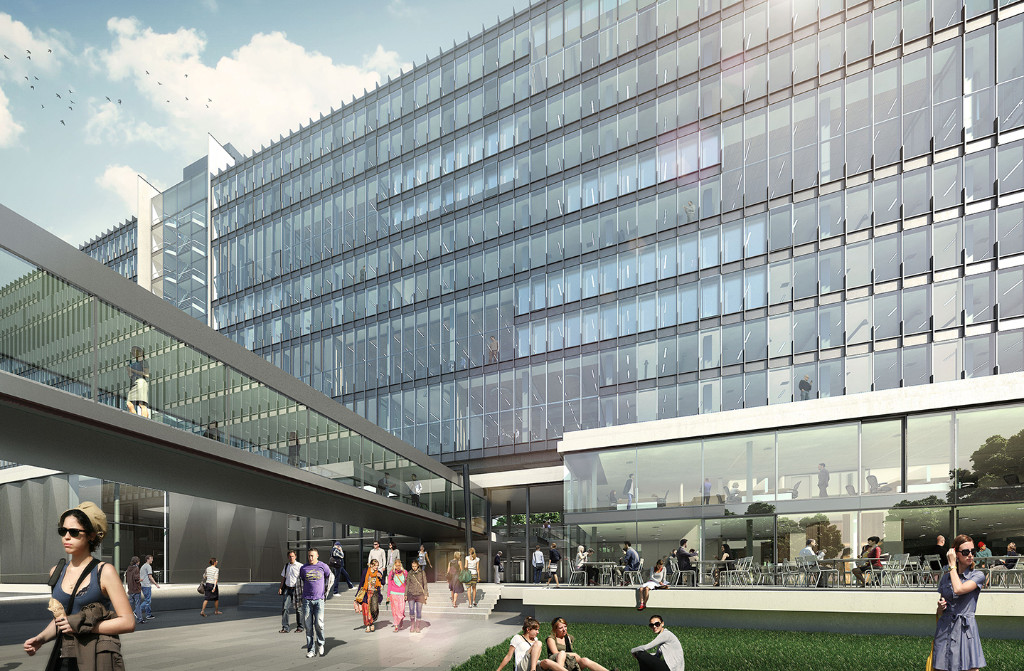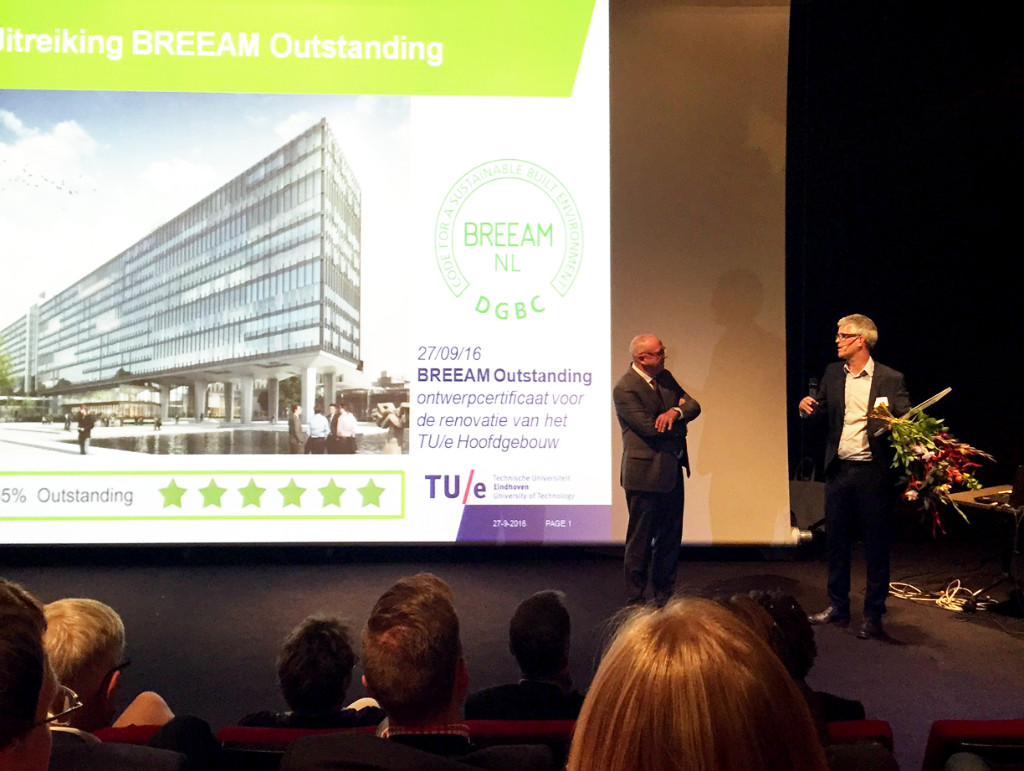Atlas building, Eindhoven University
On 27 September 2016, the renovation design of the Main Building at Eindhoven University of Technology was awarded a BREEAM Outstanding rating by the Dutch Green Building Council (DGBC), with a score of 93.86%, the highest score ever for an education building.
[Renders // © Team V Architectuur. Visualization // Zwartlicht]
The original building from 1963 has sixteen floors and a surface area of 44,000 square meters. The new ‘Atlas’ building will function as a living lab for research on innovative and sustainable technologies. It will house the department of Industrial Design, the department of Industrial Engineering & Innovation Sciences, the university executive board and support services.
The design for the Atlas building, was developed by Total Engineer Team RSVP, a multidisciplinary design team consisting of Team V (architects), Van Rossum (construction engineers), Valstar Simonis (building installations engineers) and Peutz (building physics engineers and sustainability experts).
A new curtain wall, consisting of highly insulating triple glazing, and interior sun blinds with a hi-tech coating to keep heat out during the day and provide insulation at night, create thermal values equivalent to an insulated cavity wall. In addition, during summer nights the floor-high windows slide outwards to cool and ventilate the building.
Heating and cooling will be supplied by the campus-wide TU/e geothermal system that stores heat and coolth separately in the subsurface. In addition, solar panels will supply 500 megawatt hours per year, which will cover the majority of the building’s power requirements. All these initiatives will reduce the CO2 emission of the building by around 80 percent, even though the number of occupants will more than double.
The whole building is equipped with a smart and efficient LED lighting, configured at a relatively low light level. Users can adjust the light settings themselves through an app. The university intends to study people’s wellbeing in relation to the customisable lighting system.
[Renders // © Team V Architectuur. Visualization // Zwartlicht]
Jo van Ham, vice-president of the TU/e executive board said, “We are really proud of and pleased with this result… Sustainability is a hugely important theme in our education and research, and this also means taking the lead in terms of our buildings and operations. We have been investing extra in sustainability for fifteen years now, with campus-wide geothermal storage one of the outcomes. This geothermal system is one of the biggest in Europe.”
DGBC director Annemarie van Doorn said, “Once this BREEAM-NL Design stage certificate actually becomes a Post-construction stage certificate, then the main building will become a model for all universities and institutions of higher education throughout the world. We warmly applaud investments in sustainability and health. Especially in education buildings where The Netherlands’ future generation is educated.”
The project will be completed in the summer of 2018.
[edit] Find out more
[edit] Related articles on Designing Buildings Wiki
- Building Research Establishment.
- BRE Trust.
- BREEAM.
- BREEAM and CEEQUAL.
- BREEAM associate online training.
- BREEAM In-Use International.
- BREEAM: Value multiplies while costs plummet.
- Closing the gap between design and as-built performance.
- Code for Sustainable Homes.
- EUIPO building - case study.
- Iran - market potential for BREEAM.
- Leadership in Energy and Environmental Design.
- Passivhaus.
- Ska rating.
- Wellbeing.
Featured articles and news
National Apprenticeship Week 2026, 9-15 Feb
Shining a light on the positive impacts for businesses their apprentices and the wider economy alike.
Applications and benefits of acoustic flooring
From commercial to retail.
From solid to sprung and ribbed to raised.
Strengthening industry collaboration in Hong Kong
Hong Kong Institute of Construction and The Chartered Institute of Building sign Memorandum of Understanding.
A detailed description fron the experts at Cornish Lime.
IHBC planning for growth with corporate plan development
Grow with the Institute by volunteering and CP25 consultation.
Connecting ambition and action for designers and specifiers.
Electrical skills gap deepens as apprenticeship starts fall despite surging demand says ECA.
Built environment bodies deepen joint action on EDI
B.E.Inclusive initiative agree next phase of joint equity, diversity and inclusion (EDI) action plan.
Recognising culture as key to sustainable economic growth
Creative UK Provocation paper: Culture as Growth Infrastructure.
Futurebuild and UK Construction Week London Unite
Creating the UK’s Built Environment Super Event and over 25 other key partnerships.
Welsh and Scottish 2026 elections
Manifestos for the built environment for upcoming same May day elections.
Advancing BIM education with a competency framework
“We don’t need people who can just draw in 3D. We need people who can think in data.”
Guidance notes to prepare for April ERA changes
From the Electrical Contractors' Association Employee Relations team.
Significant changes to be seen from the new ERA in 2026 and 2027, starting on 6 April 2026.
First aid in the modern workplace with St John Ambulance.
Solar panels, pitched roofs and risk of fire spread
60% increase in solar panel fires prompts tests and installation warnings.
Modernising heat networks with Heat interface unit
Why HIUs hold the key to efficiency upgrades.

























