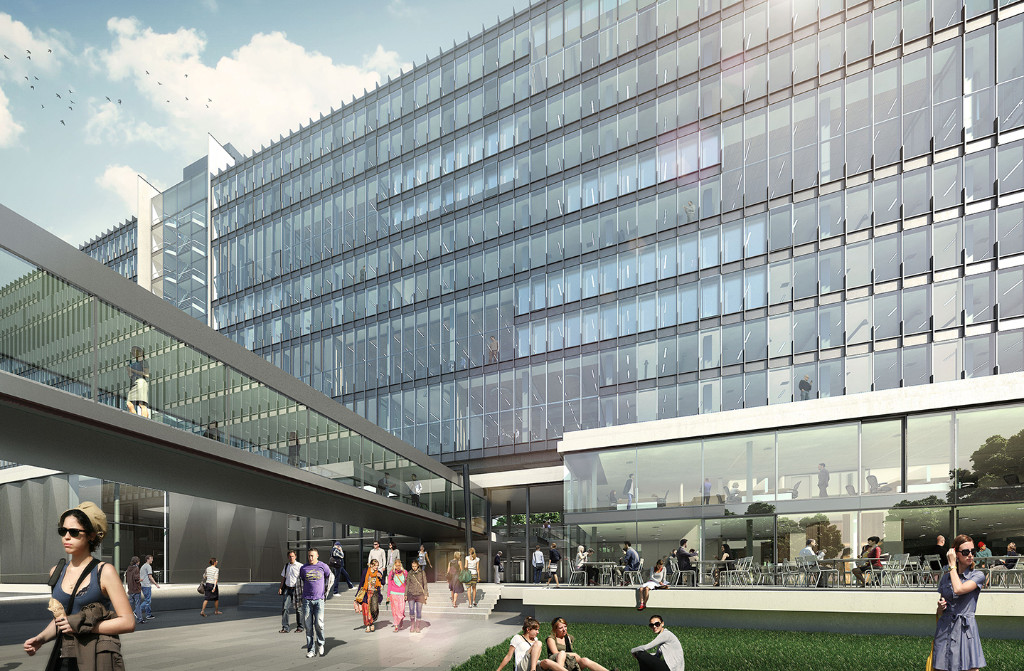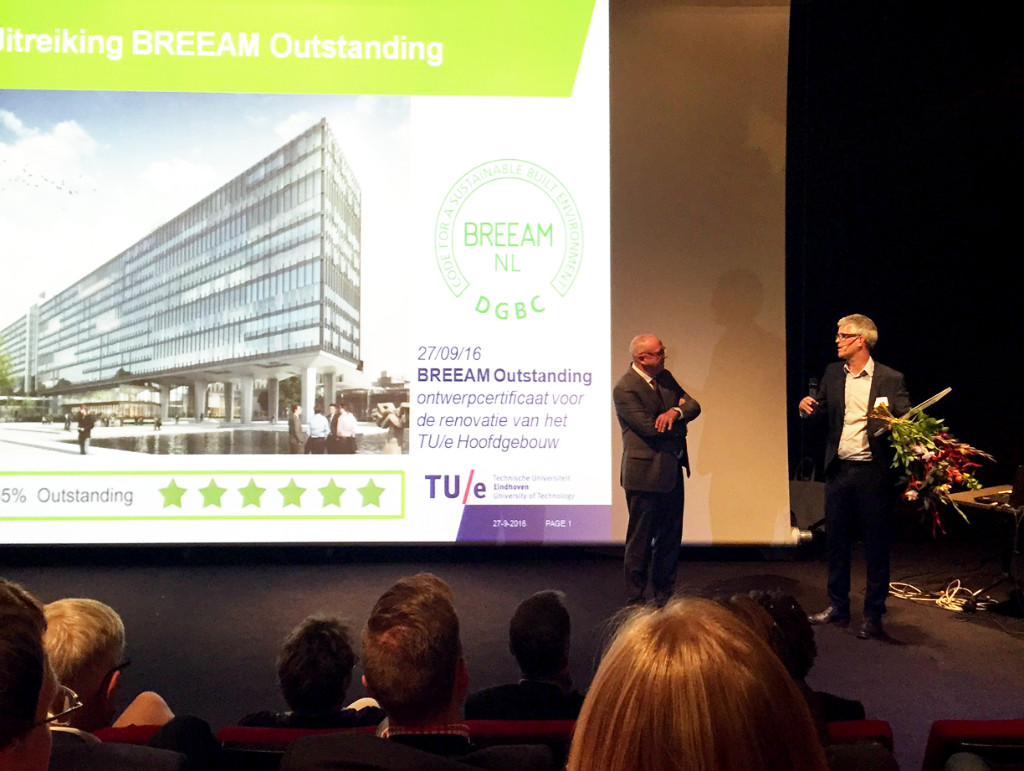Atlas building, Eindhoven University
On 27 September 2016, the renovation design of the Main Building at Eindhoven University of Technology was awarded a BREEAM Outstanding rating by the Dutch Green Building Council (DGBC), with a score of 93.86%, the highest score ever for an education building.
[Renders // © Team V Architectuur. Visualization // Zwartlicht]
The original building from 1963 has sixteen floors and a surface area of 44,000 square meters. The new ‘Atlas’ building will function as a living lab for research on innovative and sustainable technologies. It will house the department of Industrial Design, the department of Industrial Engineering & Innovation Sciences, the university executive board and support services.
The design for the Atlas building, was developed by Total Engineer Team RSVP, a multidisciplinary design team consisting of Team V (architects), Van Rossum (construction engineers), Valstar Simonis (building installations engineers) and Peutz (building physics engineers and sustainability experts).
A new curtain wall, consisting of highly insulating triple glazing, and interior sun blinds with a hi-tech coating to keep heat out during the day and provide insulation at night, create thermal values equivalent to an insulated cavity wall. In addition, during summer nights the floor-high windows slide outwards to cool and ventilate the building.
Heating and cooling will be supplied by the campus-wide TU/e geothermal system that stores heat and coolth separately in the subsurface. In addition, solar panels will supply 500 megawatt hours per year, which will cover the majority of the building’s power requirements. All these initiatives will reduce the CO2 emission of the building by around 80 percent, even though the number of occupants will more than double.
The whole building is equipped with a smart and efficient LED lighting, configured at a relatively low light level. Users can adjust the light settings themselves through an app. The university intends to study people’s wellbeing in relation to the customisable lighting system.
[Renders // © Team V Architectuur. Visualization // Zwartlicht]
Jo van Ham, vice-president of the TU/e executive board said, “We are really proud of and pleased with this result… Sustainability is a hugely important theme in our education and research, and this also means taking the lead in terms of our buildings and operations. We have been investing extra in sustainability for fifteen years now, with campus-wide geothermal storage one of the outcomes. This geothermal system is one of the biggest in Europe.”
DGBC director Annemarie van Doorn said, “Once this BREEAM-NL Design stage certificate actually becomes a Post-construction stage certificate, then the main building will become a model for all universities and institutions of higher education throughout the world. We warmly applaud investments in sustainability and health. Especially in education buildings where The Netherlands’ future generation is educated.”
The project will be completed in the summer of 2018.
[edit] Find out more
[edit] Related articles on Designing Buildings Wiki
- Building Research Establishment.
- BRE Trust.
- BREEAM.
- BREEAM and CEEQUAL.
- BREEAM associate online training.
- BREEAM In-Use International.
- BREEAM: Value multiplies while costs plummet.
- Closing the gap between design and as-built performance.
- Code for Sustainable Homes.
- EUIPO building - case study.
- Iran - market potential for BREEAM.
- Leadership in Energy and Environmental Design.
- Passivhaus.
- Ska rating.
- Wellbeing.
Featured articles and news
The challenge as PFI agreements come to an end
How construction deals with inherit assets built under long-term contracts.
Skills plan for engineering and building services
Comprehensive industry report highlights persistent skills challenges across the sector.
Choosing the right design team for a D&B Contract
An architect explains the nature and needs of working within this common procurement route.
Statement from the Interim Chief Construction Advisor
Thouria Istephan; Architect and inquiry panel member outlines ongoing work, priorities and next steps.
The 2025 draft NPPF in brief with indicative responses
Local verses National and suitable verses sustainable: Consultation open for just over one week.
Increased vigilance on VAT Domestic Reverse Charge
HMRC bearing down with increasing force on construction consultant says.
Call for greater recognition of professional standards
Chartered bodies representing more than 1.5 million individuals have written to the UK Government.
Cutting carbon, cost and risk in estate management
Lessons from Cardiff Met’s “Halve the Half” initiative.
Inspiring the next generation to fulfil an electrified future
Technical Manager at ECA on the importance of engagement between industry and education.
Repairing historic stone and slate roofs
The need for a code of practice and technical advice note.
Environmental compliance; a checklist for 2026
Legislative changes, policy shifts, phased rollouts, and compliance updates to be aware of.
UKCW London to tackle sector’s most pressing issues
AI and skills development, ecology and the environment, policy and planning and more.
Managing building safety risks
Across an existing residential portfolio; a client's perspective.
ECA support for Gate Safe’s Safe School Gates Campaign.
Core construction skills explained
Preparing for a career in construction.
Retrofitting for resilience with the Leicester Resilience Hub
Community-serving facilities, enhanced as support and essential services for climate-related disruptions.























