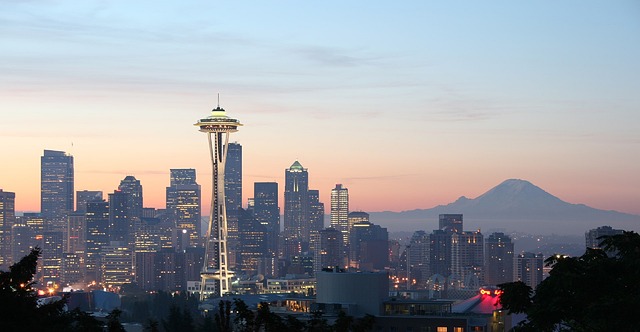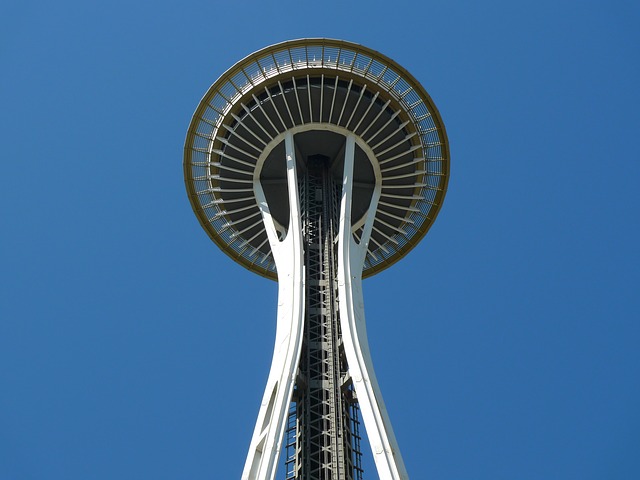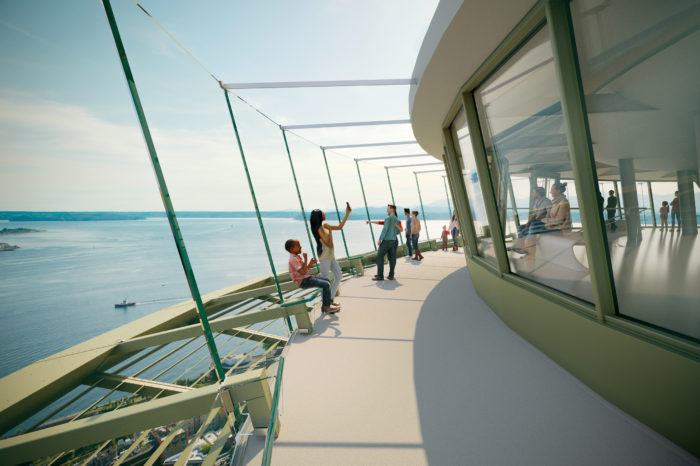Space Needle
Contents |
[edit] Introduction
The Space Needle is an observation tower located in Seattle, Washington, built for the 1962 World’s Fair. The tower is a major tourist attraction and in 1999 was registered as an official Seattle landmark.
The artist Edward E. Carlson came up with a concept design for a dominant central structure for the World’s Fair, inspired by the Stuttgart Tower. One of his early sketches resembled a tethered balloon, while another was a balloon-shaped house on a central column anchored by cables. In the end, the futuristic design was a compromise between Carlson and the architect John Graham who turned the balloon design into a flying saucer. Victor Steinbrueck was responsible for introducing the tower’s hourglass profile.
The tower is 184 m (605 ft) high, 42 m (138 ft) wide, and weighs 9,550 tons. It includes the SkyCity revolving restaurant at 150 m (500 ft), and an observation deck at 160 m (520 ft).
[edit] Construction
The Howard S. Wright Construction Company managed the construction process which was completed in less than a year at a cost of $4.5 million.
An underground foundation was poured 9.1 m (30 ft) deep by 37 m (120 ft) wide. It took 467 concrete trucks one full day to complete what was, at the time, the largest continuous concrete pour attempted in America.
The foundation contains 250 tons of rebar, and weighs 5,850 tons. The steel needle structure is bolted to the foundation using 72 bolts, each one 9.1 m (30 ft) long.
The tower was built to withstand wind speeds of 200 mph (322 km/h), double the required standards of the time. For every 10 mph of wind the tower sways approximately 1 inch.
The five-level ‘flying saucer’ deck was balanced so that the restaurant is capable of revolving on a track-and-wheel system that weighs roughly 125 tons and only requires a 1.5 horsepower motor to operate.
[edit] Post-completion
The tower was complete in just 400 days, and officially opened on the first day of the World’s Fair in April 1962, instantly becoming an icon of the city of Seattle.
In 2000, the Space Needle underwent a $20 million renovation project. This involved a complete redevelopment of the restaurant and top levels, with the addition of exterior lighting and painting. It was also given an extensive clean, for the first time since it was originally completed.
Part of the redevelopment works was to include a spiral staircase leading to the elevator that was part of the original plans but never built. The Legacy Light, or Skybeam, was also unveiled – a powerful beam of light totaling 85 million candela that is shone skyward to mark national holidays and other notable occasions.
The Space Needle has made numerous appearances in films and TV, including ‘Sleepless in Seattle’, ‘The Parallax View’, ‘Frasier’ and ‘Grey’s Anatomy’. It also served as inspiration for the futuristic condominium that was the home of the Jetsens in the cartoon series of the same name.
[edit] Renovation
In August 2018, the Space Needle reopened to the public following an extensive overhaul by Olson Kundig Architects as part of the privately-funded preservation and renovation 'Century Project'.
The renovation work, which began in 2017, has updated the Space Needle’s physical systems and improved the visitor experience by dramatically enhancing the view:
- Floor-to-ceiling glass has been installed on the interior and exterior of the Observation Deck, opening up the 360° views of the Puget Sound area.
- New exterior glass barriers match the flow of the building, dipping outward slightly and offering a seamless sight line.
- New structural glass barriers replace the wire safety caging on the outer open-air deck.
- A new steel, timber and glass staircase spirals down from the observation deck to the restaurant, arriving at a glass oculus.
- A first-of-its-kind rotating glass floor, 'The Loupe', has been added to the restaurant level, revealing never-before-seen views of the structure below.
In total, the amount of glass has increased by 196%.
[edit] Find out more
[edit] Related articles on Designing Buildings Wiki
- BT Tower.
- Building of the week series.
- CN Tower.
- Eiffel Tower.
- Emley Moor transmitting station.
- Fernsehturm Berlin.
- Gateway Arch.
- Leaning Tower of Pisa.
- Shanghai Tower.
- Tallest buildings in the world.
- The Shard.
- Unusual building design of the week.
- Watts Towers.
[edit] External references
- Space Needle - Official site
Featured articles and news
From a Green to White Paper and a the proposal for a product General Safety Requirement.
Creativity, conservation and craft at Barley Studio. Book review.
The challenge as PFI agreements come to an end
How construction deals with inherit assets built under long-term contracts.
Skills plan for engineering and building services
Comprehensive industry report highlights persistent skills challenges across the sector.
Choosing the right design team for a D&B Contract
An architect explains the nature and needs of working within this common procurement route.
Statement from the Interim Chief Construction Advisor
Thouria Istephan; Architect and inquiry panel member outlines ongoing work, priorities and next steps.
The 2025 draft NPPF in brief with indicative responses
Local verses National and suitable verses sustainable: Consultation open for just over one week.
Increased vigilance on VAT Domestic Reverse Charge
HMRC bearing down with increasing force on construction consultant says.
Call for greater recognition of professional standards
Chartered bodies representing more than 1.5 million individuals have written to the UK Government.
Cutting carbon, cost and risk in estate management
Lessons from Cardiff Met’s “Halve the Half” initiative.
Inspiring the next generation to fulfil an electrified future
Technical Manager at ECA on the importance of engagement between industry and education.
Repairing historic stone and slate roofs
The need for a code of practice and technical advice note.
Environmental compliance; a checklist for 2026
Legislative changes, policy shifts, phased rollouts, and compliance updates to be aware of.






















Comments