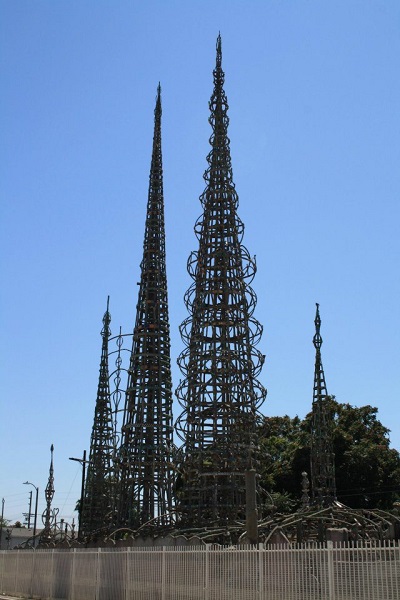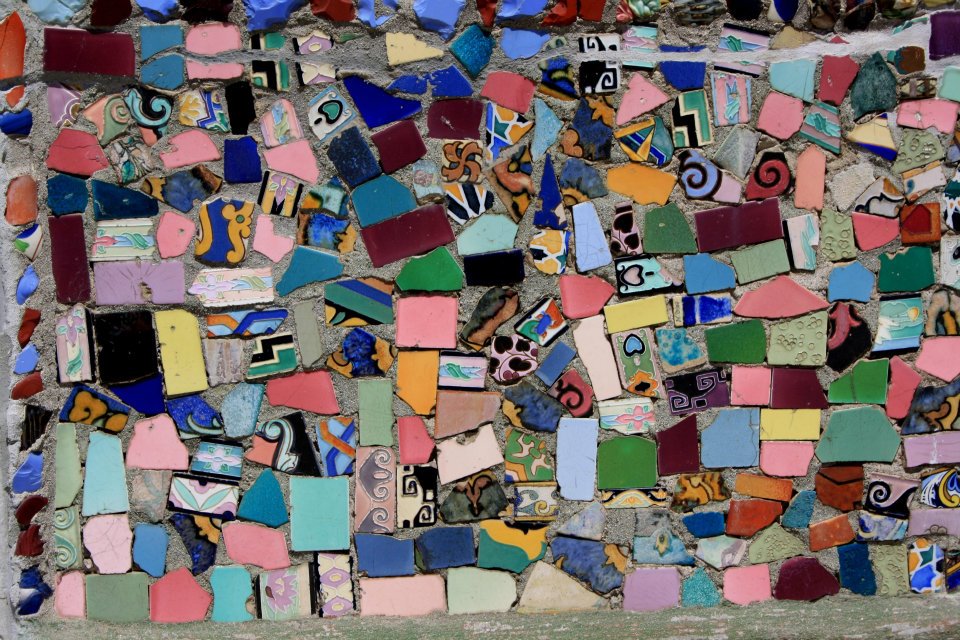Watts Towers
The Watts Towers are an installation of sculptures, towers and walls located in the Watts area of Los Angeles, California. They were built single-handedly by local resident Simon Rodia over a period of 34 years, beginning in 1921. The installation is remarkable for having been built without mechanical equipment, scaffolding or drawn designs. Instead, Rodia used simple tools and everyday items such as scrap steel, bed frames, pipes, and broken glass.
There are 17 major sculptures constructed of structural steel, wrapped with wire mesh and covered with mortar. The tallest of the towers reaches a height of 30 m (99.5 ft) and contains the longest slender reinforced concrete column in the world. His ‘ship of Marco Polo’ includes a spire that reaches 28 ft.
The sculptures are elaborately decorated with a Gaudi-esque array of ‘found objects’, such as broken bottles, ceramics, sea shells, pottery, tiles, and much more besides.
When Rodia, aged 75, moved away from Watts, the City of Los Angeles ordered that the towers should be demolished on safety grounds. But local campaigners devised a strength test to demonstrate their stability. A crane tried to pull them over but both it and its steel hawser buckled, and so the authorities decided to let them remain.
The local community then formed the Watts Towers Arts Center to preserve the installation. They are now listed on the Natural Register of Historic Places as a National Historic Landmark of Los Angeles.
[edit] Related articles on Designing Buildings Wiki
- A House for Essex.
- Building of the week series.
- Calakmul Corporate Building, Mexico.
- Ceramics.
- Dali Theatre and Museum.
- Dancing House, Prague.
- Dennis Severs house.
- Little Crooked House, Poland.
- Lotus Temple.
- Luxor Las Vegas.
- Recycling.
- Space Needle.
- Sustainable materials.
- The Big Basket.
- Theme Building, LAX
- Unusual building design of the week.
- Waldspirale.
[edit] External references
Featured articles and news
ECA support for Gate Safe’s Safe School Gates Campaign.
Core construction skills explained
Preparing for a career in construction.
Retrofitting for resilience with the Leicester Resilience Hub
Community-serving facilities, enhanced as support and essential services for climate-related disruptions.
Some of the articles relating to water, here to browse. Any missing?
Recognisable Gothic characters, designed to dramatically spout water away from buildings.
A case study and a warning to would-be developers
Creating four dwellings... after half a century of doing this job, why, oh why, is it so difficult?
Reform of the fire engineering profession
Fire Engineers Advisory Panel: Authoritative Statement, reactions and next steps.
Restoration and renewal of the Palace of Westminster
A complex project of cultural significance from full decant to EMI, opportunities and a potential a way forward.
Apprenticeships and the responsibility we share
Perspectives from the CIOB President as National Apprentice Week comes to a close.
The first line of defence against rain, wind and snow.
Building Safety recap January, 2026
What we missed at the end of last year, and at the start of this...
National Apprenticeship Week 2026, 9-15 Feb
Shining a light on the positive impacts for businesses, their apprentices and the wider economy alike.
Applications and benefits of acoustic flooring
From commercial to retail.
From solid to sprung and ribbed to raised.
Strengthening industry collaboration in Hong Kong
Hong Kong Institute of Construction and The Chartered Institute of Building sign Memorandum of Understanding.
A detailed description from the experts at Cornish Lime.
IHBC planning for growth with corporate plan development
Grow with the Institute by volunteering and CP25 consultation.
Connecting ambition and action for designers and specifiers.
Electrical skills gap deepens as apprenticeship starts fall despite surging demand says ECA.
Built environment bodies deepen joint action on EDI
B.E.Inclusive initiative agree next phase of joint equity, diversity and inclusion (EDI) action plan.
Recognising culture as key to sustainable economic growth
Creative UK Provocation paper: Culture as Growth Infrastructure.





























