Measurement
[edit] Introduction
Note: This article refers to the measurement of quantities for construction works. For articles about more general measurements, see the list of articles in the measurement category.
See also:
[edit] Measurement of quantities for construction works
The measurement of quantities for construction works involves the transformation of drawn information into descriptions and quantities. This process is undertaken to value, cost, and price construction work, as well as enabling effective management of the design and construction process. The measurement process is not restricted to the quantity surveyor producing a bill of quantities for contractors to price during tendering. It is also used in both pre- and post-contract work, helping assess the likely cost of the works, and determining what contractors and subcontractors should be paid for work that has been completed.
[edit] Pre-contract measurement
During the early design stages, the quantity surveyor (or cost consultant) will measure the dimensions of the building to produce budget estimates, perhaps based on benchmarking against similar buildings. As the design develops, they will measure more detailed approximate quantities for cost planning purposes, ensuring that the design can be achieved within the budget. The quantity surveyor then measures the completed working drawings to produce a bill of quantities. Contractors tender for the job by pricing the work described in the bill of quantities.
[edit] Post-contract measurement
The contractor may use measurement for:
- Preparing a construction methodology.
- Ordering goods and materials.
- Procuring subcontract works.
- Calculating the effects of any variations.
- Assessing work done against the construction programme.
- Making payments to subcontractors.
- Preparing or assessing valuations of work completed for interim payments.
The quantity surveyor may undertake measurement for:
- Cost control.
- Estimating the cost of variations to the work.
- Calculating the value of nominated subcontractors’ and suppliers’ work.
- Preparing or assessing interim valuations to pay the contractor for work done.
[edit] Levels of detail required for measured information
The degree of detail to which construction work can be measured varies according to its use and the stage in the project. In the very early design stages, there is not much detail available, so estimates are based on general parameters, such as:
- Functional unit: For example, cost per school pupil, cost per theatre seat, cost per hospital bed, and so on.
- Floor area: Cost per sq.m.
As the design progresses and more information is known, estimates can become more detailed, such as elemental estimates (for walls, floors, roof, frame, etc.).
During the later stages of the design, the work required to construct the building may be measured by:
- Itemised specification: A detailed cost plan which is broken down into a series of elements. Initially, the elemental cost plan will simply be the total construction cost for the project divided into elements on a percentage basis.
- Approximate quantities: A first attempt to measure defined quantities from the drawings (or to take them off from a building information model (BIM)). This should be accompanied by a schedule of assumptions made.
- Bills of quantities: The work is measured in detail, usually in accordance with a standard method of measurement.
NB: Bills of quantities are normally only prepared on larger projects. On smaller projects, or for alteration work the contractor may be expected to measure their own quantities from drawings and schedules of work. Schedules of work are 'without quantities' instructional lists that allow the contractor to identify significant work and materials that will be needed to complete the works and calculate the quantities that will be required.
For more information see: Bills of quantities.
[edit] Standard methods of measurement
It is important that there is a uniform basis for measuring building works for industry-wide consistency and to allow benchmarking, encourage the adoption of best practice and help avoid disputes.
A standard method of measurement:
- Provides a structure for the information that should make up the descriptions.
- Defines the unit of measurement for each item - m, m2, m3, number, tonnes, and so on.
- Provides rules as to what is included within each item.
- Defines the terms used to avoid disputes.
- Allows familiarity to develop, so measurement becomes easier and quicker.
- Provides a clear system for structuring other project information and cross-referencing specification information with bill of quantity information.
The most commonly used standard methods of measurement for building works is the New Rules of Measurement (NRM), which replaced the Standard Method of Measurement (SMM7) in 2012. The New Rules of Measurement are published by the Royal Institute of Chartered Surveyors (RICS) and prepared by the Quantity Surveying and Construction Professional Group.
NRM provides a set of detailed measurement rules for the preparation of bills of quantities or schedules of rates for the purpose of obtaining a tender price. It also deals with the quantification of non-measurable work items, contractor designed works and risks. Guidance is also provided on the content, structure and format of bills of quantities, as well as the benefits and uses of bills of quantities.
For more information see: New Rules of Measurement.
[edit] How measurement is done
[edit] What is taking off?
The term ‘taking off’ refers to the process of identifying elements of construction works that can be measured and priced. Those elements can be measured in number, length, area, volume, weight or time, then collated and structured to produce an unpriced bill of quantities. This process is sometimes referred to as ‘working up’.
For more information see: Taking off.
See also: How to take off construction works.
[edit] What are the standard measurement conventions?
Always measure gross building area and then deduct items such as exterior walls to find floor space area. Always measure on the centre line of the material.
[edit] Calculating girths and centre lines
The centre line is half way between the external girth and the internal girth.
Centre line (CL) = (Internal girth + external girth)/2
CL = Internal girth + (No. of corners) x 2(wall width)/2
or
CL = External girth - (No. of corners) x 2(wall width)/2
[edit] Calculating girths for irregular shaped buildings
| EXTERNAL GIRTH | INTERNAL GIRTH |
| 2.00 | 1.50 |
| 1.00 | 1.00 |
| 1.00 | 1.00 |
| 1.00 | 0.50 |
| 3.00 | 2.50 |
| 2.00 | 1.50 |
| Total = 10.00 | Total = 8.00 |
CL = Internal girth + (No. of corners) x 2(wall width)/2
Number of external corners = 5
Number of internal corners = 1
External corners - Internal corner = 4
This occurs regardless of shape providing the walls encompass 360°.
In the example above, the internal girth was 8.00, and the external girth was 10.00.
Difference = 2.00 m = 4 x 2(wall width)/2
[edit] Buildings with an inset
Girth = 2(length + width) + 2(depth of inset)
= 2(6.00 + 5.00) + 2(2.60)
= 27.20 m
[edit] Important centre lines used for measuring foundations
[edit] Building information modelling (BIM) and measurement.
Increasingly, software packages are available to assist in the preparation of preparation of bills of quantities, and building information modelling systems can be used to produce bills of quantities from information already contained within the model.
For more information see: Building information modelling.
[edit] Related articles on Designing Buildings
- Advantages of a bill of quantities.
- Area.
- BCIS elements.
- Bill of quantities.
- Chainage.
- Code of measuring practice.
- Comparison of SMM7 with NRM2.
- Conversion of material volumes.
- Cost plans.
- Cubic metre.
- Gross external area.
- Gross internal area.
- How to take off construction works.
- International Property Measurement Standards.
- Measurement of existing buildings.
- New Rules of Measurement.
- NRM 1.
- NRM 2.
- NRM 3.
- Quantity surveyor.
- Schedule of work.
- Size.
- Units.
- Volume.
[edit] External references
- ‘Willis’s Elements of Quantity Surveying’ (10th ed.), LEE, S., TRENCH, W., Blackwell Publishing (2005)
Featured articles and news
The UK's Modern Industrial Strategy: A 10 year plan
Previous consultation criticism, current key elements and general support with some persisting reservations.
Building Safety Regulator reforms
New roles, new staff and a new fast track service pave the way for a single construction regulator.
Architectural Technologist CPDs and Communications
CIAT CPD… and how you can do it!
Cooling centres and cool spaces
Managing extreme heat in cities by directing the public to places for heat stress relief and water sources.
Winter gardens: A brief history and warm variations
Extending the season with glass in different forms and terms.
Restoring Great Yarmouth's Winter Gardens
Transforming one of the least sustainable constructions imaginable.
Construction Skills Mission Board launch sector drive
Newly formed government and industry collaboration set strategy for recruiting an additional 100,000 construction workers a year.
New Architects Code comes into effect in September 2025
ARB Architects Code of Conduct and Practice available with ongoing consultation regarding guidance.
Welsh Skills Body (Medr) launches ambitious plan
The new skills body brings together funding and regulation of tertiary education and research for the devolved nation.
Paul Gandy FCIOB announced as next CIOB President
Former Tilbury Douglas CEO takes helm.
UK Infrastructure: A 10 Year Strategy. In brief with reactions
With the National Infrastructure and Service Transformation Authority (NISTA).
Ebenezer Howard: inventor of the garden city. Book review.
The Grenfell Tower fire, eight years on
A time to pause and reflect as Dubai tower block fire reported just before anniversary.
Airtightness Topic Guide BSRIA TG 27/2025
Explaining the basics of airtightness, what it is, why it's important, when it's required and how it's carried out.
Construction contract awards hit lowest point of 2025
Plummeting for second consecutive month, intensifying concerns for housing and infrastructure goals.
Understanding Mental Health in the Built Environment 2025
Examining the state of mental health in construction, shedding light on levels of stress, anxiety and depression.






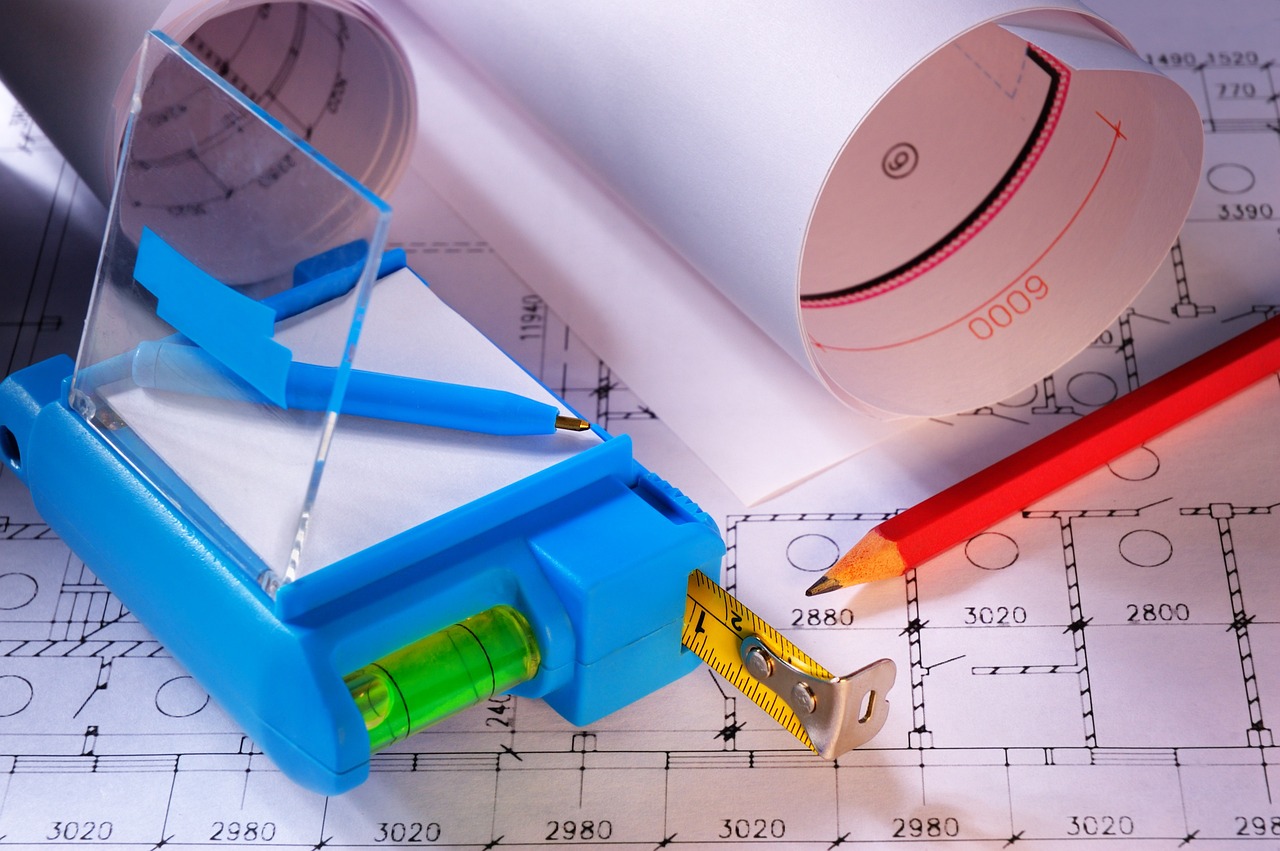
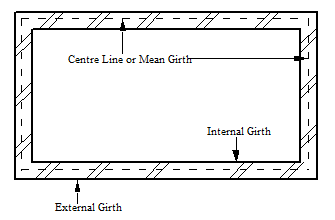
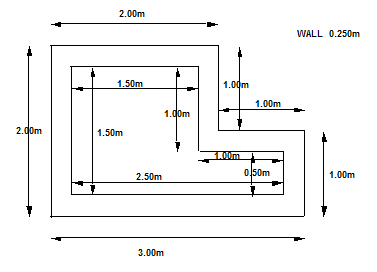
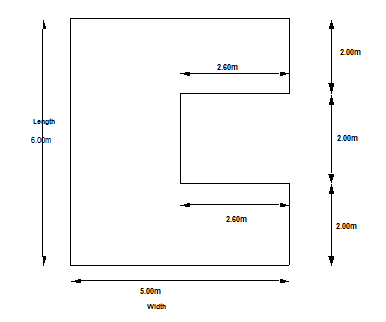
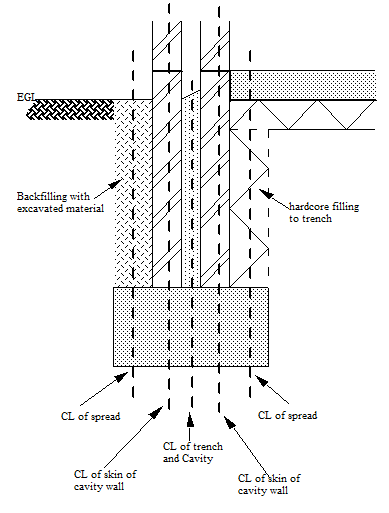












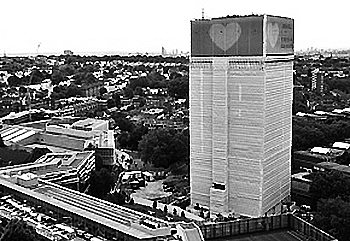


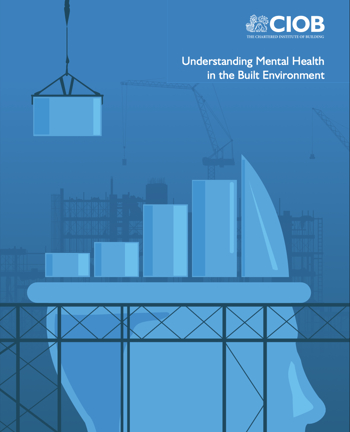
Comments
To make a comment about this article, click 'Add a comment' above.
Separate your comments from any existing comments by inserting a horizontal line.
Really helpful article, but it would be useful to have more detail about the practicalities of how it is done.
thanks