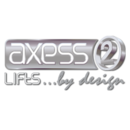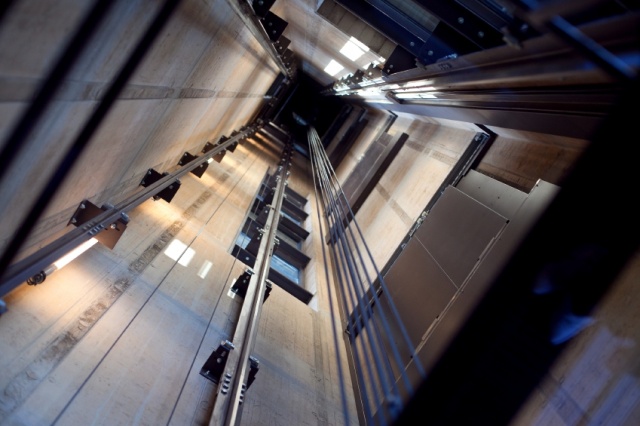Lift Standards: EN 81-20 and EN 81-50
Contents |
[edit] Introduction
From the 1st September 2017, the European Committee will be enforcing two new standards for lifts. These new standards are applied to all passenger and goods passenger lifts and will affect any lift put into operation from 1st September 2017.
These changes will be enforced to ensure the safety, comfort and accessibility of lifts, and will be regulated by the CEN.
The changes can be categorised into three main features:
- Passenger safety.
- Service personnel safety.
- Building design.
These changes affect:
- Lift doors.
- Lift cars.
- Shafts.
- Pits.
- Working areas for service personnel.
- Refuge spaces.
- Passenger rescue in case of entrapment.
- Building design.
[edit] Changes at a glance
| Machine room lighting | Minimum 200 lux at floor at work spaces Minimum 50 lux for other spaces |
| Safety Cube on Car Roof | Increased safety space for maintenance work |
| Balustrade | Improved strength and increased height of balustrade on car roof |
| Car Lighting | Minimum 100 lux at 1m above floor |
| Car | New requirements on strength of car walls |
| Doors | Increased requirements on strength of car and landing doors |
| Shaft Lighting | Minimum 50 lux in working areas |
| Inspection Control in Hoistway | Permanent inspection control station in pit |
| Safety Cube in Hoistway | Increased safety space for maintenance work |
[edit] Passenger safety
[edit] Improved lift strength
Of course, to be safe, a lift must be strong enough to hold the weight of its passengers. All parts of the lift must meet the lift strength requirements set out by the new safety standards, including the wall, car and landing door.
This applies to all lifts, no matter their design, so lift walls made of glass must also be able to withstand shock to ensure that the integrity of the lift walls is maintained. For a rigid pendulum with a drop height of 0.5 m, it must withstand a shock of 10 kg. For a soft pendulum with a drop height of 0.7 m, it must be able to withstand a shock on 45 kg.
Walls and doors must withstand 1000 N without any permanent deformation of 10 mm for doors and 1 mm for walls which must also take no elastic deformation of a minimum of 15 mm.
Doors must also withstand 300 N without permanent deformation of a minimum of 1 mm without elastic deformation of a minimum of 15 mm.
[edit] Unintended car movement and safety
Unintended car movement can cause injury to passengers, so additional safety requirements have been stated by the new standards. This includes the extension of the ascending car overspeed and a prevention measure to prevent the car from moving from the landing.
The doors of the lift must not close when they are obstructed, so photoelectric sensors with increased sensitivity are to be installed by lift car entrances.
There must also be a locking mechanism which will prevent doors from being opened from the inside. They must lock when outside of the unlocking zone as well to prevent passengers from falling into the lift shaft.
[edit] Evacuation
In order to prevent injury to passengers in the case of a self-rescue, there must be a car door opening restrictor and passengers must be unable to open the car door from the inside when the lift is outside of the unlocking zone.
To ensure the safety of passengers and service personnel in the case of an evacuation, the roof safety hatch must have the dimensions of 0.4 m x 0.5 m and the toe guard must withstand 300 N without permanent deformation of a minimum of 1 mm and elastic deformation of a minimum of 35 mm.
[edit] Lighting
Lighting within the car has an increased minimum lux of 100 from 50. In the case of emergency lighting, it must have 5 lux for one hour and be placed at 1 m height in the centre of the car near the emergency push buttons.
[edit] Lift material for fire resistance
There are now stricter requirements for the fire resistance of materials used in lifts.
- Ceiling classifications: C, s2, d0.
- Floor classifications: Cfl, s2.
- Wall classifications: C, s2, d1.
‘C’ and ‘Cl’ refer to the reaction to fire and ‘s’ and ‘d’ refer to materials when it comes to smoke and the formation of flaming droplets and particles.
[edit] Service personnel safety
[edit] Improved lift strength
According to the new lift standards, lifts must withstand a heavier force than required by previous regulations.
Balustrades are to withstand 1,000 N without elastic deformation of more than 50 mm. When the distance between the balustrade and the wall are between 0.3 m and 0.5 m, the height of the balustrade must be 0.7 m. If the distance between the balustrade and the wall is more than 0.5 m, the balustrade height must be 1.10 m.
[edit] Car roof and refuge spaces
Engineers must be able to access the pit through a landing door that they must be able to open from the lift shaft and exit, even when the landing door is closed. The roof must be able to withstand a force of 2,000 N on an area of 0.3 m x 0.3 m without suffering any deformations.
The balustrade must have a height of 1.1 m when there is a minimum distance of 0.5 m from the lift shaft to the well.
To ensure the safety of service personnel, there must be an emergency light for the car roof, an anti-slip working surface and a safety chain protection with the installation of a residual current protected device.
The refuge space for service personnel has also been increased. There must be a height of 0.5 m and 0.7 m x 1 m for horizontal dimensions for the lying position for the pit. There must be a height of 2 m and 0.4 m x 0.5 m for horizontal dimensions for the upright position. There must be a height of 1 m and 0.5 m x 0.7 m for horizontal dimensions for the crouching position.
[edit] Lighting
Not only will new lighting requirements improve safety for passengers, it will also improve safety for service personnel.
The machine room must have lighting of 200 lux. In the car roof, there must be lighting of 5 lux for an hour. In working areas and vertically over the car roof, there must be a minimum of 50 lux for 1m over the pit floor. Other areas must have a minimum of 20 lux.
[edit] Lift pit
It is crucial that service personnel are protected when working in the lift pit, so the new standards have introduced new requirements.
There must be an additional emergency stop switch in the lift pit and a control station with audio capabilities and a connection should there be a case of entrapment. This control station must be located near the refuge spaces and have a reset function outside of the lift shaft.
If a lift pit is deeper than 2.5 m, there are tighter safety requirements. Ladders must adhere to location, strength and dimension requirements and the counterweight screen in the pit must be stronger.
[edit] Lift shaft
In the case of horizontal projections of more than 150 mm, protection must be installed to avoid them being stepped on. This excludes ledges around the pit when there is a partially enclosed lift shaft and car roof balustrades.
[edit] Lift controller
To ensure the correct lux levels and conditions for lift servicing, there must be an RCD for separate 230v circuits and LED lighting. A shaft switch will need to be installed to guarantee an inspection speed of 0.3 m/s.
[edit] Passenger rescue
Passengers and service personnel must be kept safe during passenger rescue, so the new standards will enforce new dimensions.
Inspection doors must have a maximum height and width of 0.5 m and emergency must have a minimum height of 1.8 m and a minimum width of 0.5 m.
Trap doors should measure a minimum of 0.8 m x 0.8 m. Pulley room access doors should have a minimum height of 1.4 m and a minimum width of 0.6 m and shaft and machine room access doors should have a minimum height of 2 m and a minimum width of 0.6 m.
[edit] Building design
When designing a building, there will be certain requirements that must be adhered to which ensure the safety of lifts.
Shaft walls must withstand 1,000 N and proper ventilation must be accounted for in the building design. Any glass in the lift shaft must be laminated and the shaft must have a fire extinguisher. Sprinklers must also activate when the lift is stationary at landing position and the lighting circuits must turn off in the event of a fire.
The building design must also account for building shrinkage in buildings taller than 40 m in which the ride distance exceeds 40 m.
[edit] Related articles on Designing Buildings Wiki
- Considerations When Installing a Residential Lift.
- Lift motor room.
- Lifts.
- Lifts and Escalators: A Quality Perspective.
- Lifts and Their Special Operating Modes.
- Lifts for buildings.
- Lifts for office buildings.
- Lift shaft.
- Low Pit Lifts.
- The science of lifts.
[edit] External Sources
--Nathan Massey 10:13, 17 Jul 2017 (BST)
Featured articles and news
Call for greater recognition of professional standards
Chartered bodies representing more than 1.5 million individuals have written to the UK Government.
Cutting carbon, cost and risk in estate management
Lessons from Cardiff Met’s “Halve the Half” initiative.
Inspiring the next generation to fulfil an electrified future
Technical Manager at ECA on the importance of engagement between industry and education.
Repairing historic stone and slate roofs
The need for a code of practice and technical advice note.
Environmental compliance; a checklist for 2026
Legislative changes, policy shifts, phased rollouts, and compliance updates to be aware of.
UKCW London to tackle sector’s most pressing issues
AI and skills development, ecology and the environment, policy and planning and more.
Managing building safety risks
Across an existing residential portfolio; a client's perspective.
ECA support for Gate Safe’s Safe School Gates Campaign.
Core construction skills explained
Preparing for a career in construction.
Retrofitting for resilience with the Leicester Resilience Hub
Community-serving facilities, enhanced as support and essential services for climate-related disruptions.
Some of the articles relating to water, here to browse. Any missing?
Recognisable Gothic characters, designed to dramatically spout water away from buildings.
A case study and a warning to would-be developers
Creating four dwellings... after half a century of doing this job, why, oh why, is it so difficult?
Reform of the fire engineering profession
Fire Engineers Advisory Panel: Authoritative Statement, reactions and next steps.
Restoration and renewal of the Palace of Westminster
A complex project of cultural significance from full decant to EMI, opportunities and a potential a way forward.
Apprenticeships and the responsibility we share
Perspectives from the CIOB President as National Apprentice Week comes to a close.























