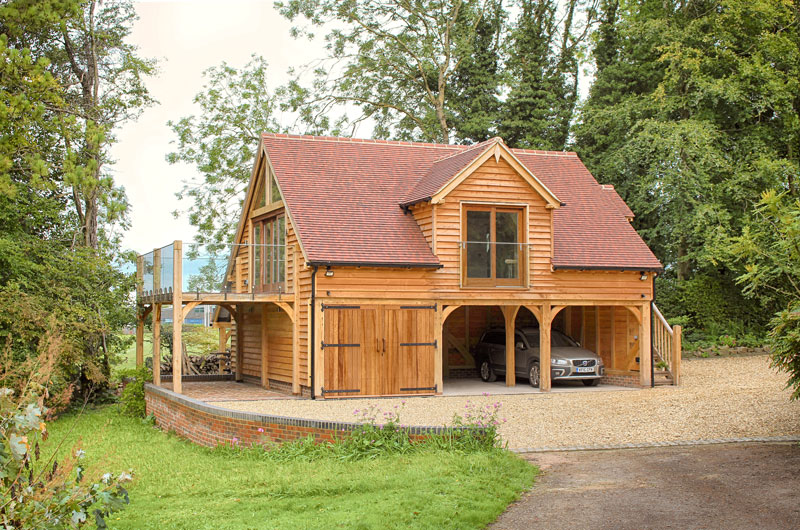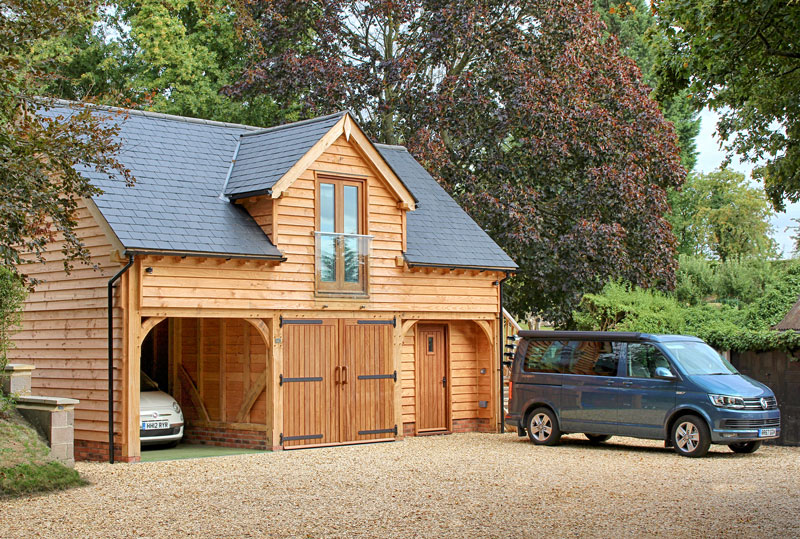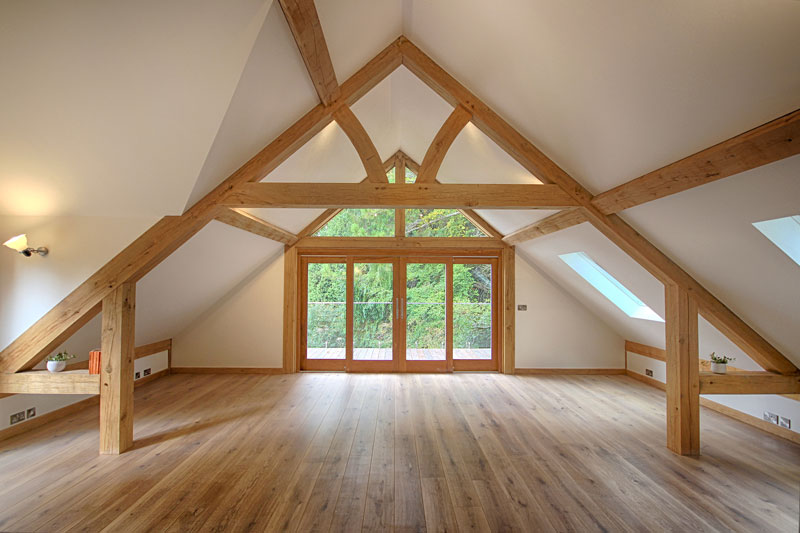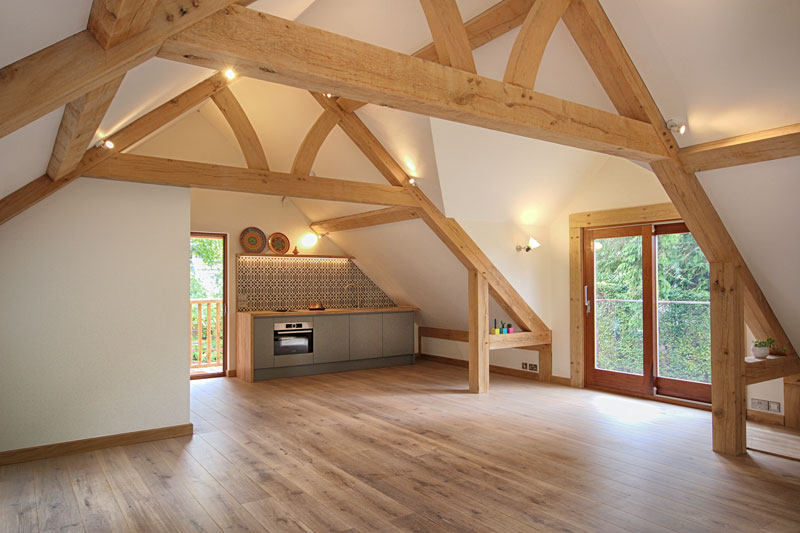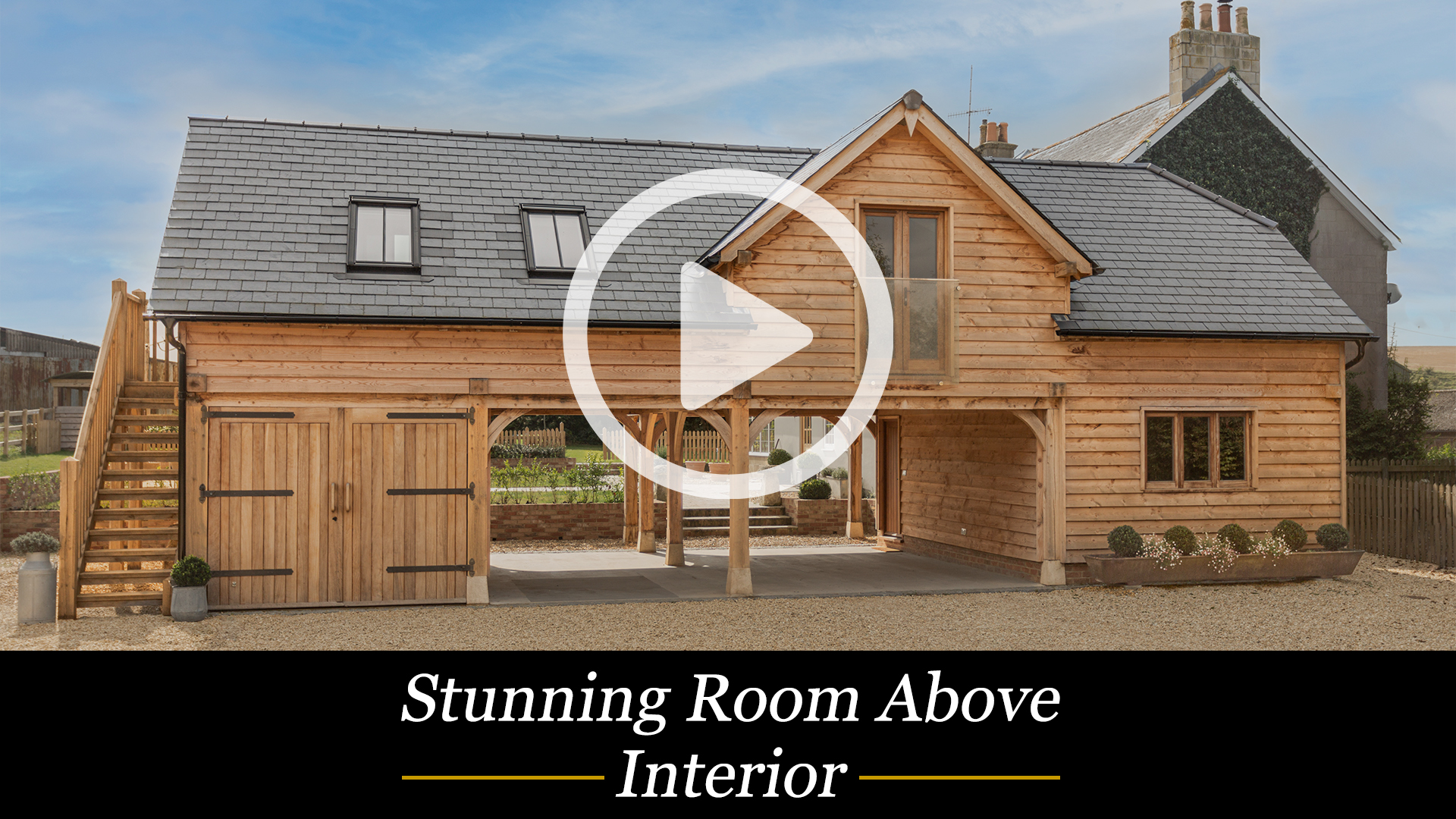Room above garages and outbuildings
Content provided by contributor
Contents |
[edit] Introduction
There comes a time for many growing families that a choice has to be made: do we move to a bigger property – or do we look at adding room to our current home, perhaps an extension? Each is a viable option, and each costs money, and there is a lot to consider when looking for a bigger home.
In the UK many houses are built in close proximity to others – the housing estate is predominant in the towns that act as the suburbs of our many cities – and often the only choice is seen to be moving home. Often, this means leaving behind a neighbourhood you are happy in, comfortable with, and in which you would like to remain.
However, perhaps you have space that would accommodate a garage, for example? Or, if you already have a garage, can you build on top of it? These are questions you should ask, and scenarios you should investigate, before you commit to selling up and moving house, as the outbuilding solution may be the one that saves you the most money.
[edit] Adding a garage or outbuilding
Let’s say you want to build a garage. You have the available space and you like the idea. You could invest in a brick-built garage, with accommodation added on the upper floor. This is a cost-effective and popular way to build and add room to an existing home and can be surprisingly quick to complete. Or, you might look at steel-framed buildings, which are very modern, durable, easy to erect and versatile.
Then there’s a method that many homeowners in rural areas are turning to for added space in the form of an outbuilding: the oak framed building.
[edit] Oak framed garage with room above accommodation
Let’s stick with a garage that has room above accommodation for the benefit of this example. What are the benefits of an oak framed garage? First, this traditional method of building has been around for many centuries, and results in a very attractive building that will never tire on the eye.
It’s also a tendency that in rural areas, the planners, local council and neighbours will be in favour of an oak building – thanks to its traditional beauty and style – than they would a brick or steel-framed building. They are also very long-lasting, and can be put together surprisingly quickly.
A cost-efficient starting point would be to measure up the build plot space where you are intending to build your garage, leave a 1m distance around the building and then compare this build space to the modular oak frames offered in the marketplace. These can come pre-designed for planning with structural engineering and professional guidance. You may be able to download PDF elevations of pre-designed oak framed garages with options to increase the usable floor area in the room above.
While perhaps more popular in rural areas, where the oak building is in keeping with the surroundings, there is no reason why such a building should not be erected in a suburban garden given the space available is sufficient, and planning can be obtained. In fact, if the building is not forward of the principle elevation it is often favoured by the planners when positioned at the side or rear of a property.
[edit] Planning and construction
No matter where you are in the UK, whether in a rural, semi-rural or suburban location you will have to talk to the planners if you are looking to build an oak framed building with room above. This applies whether you are using it as a garage or other space, and the room above as anything from a bedroom, playroom or simply additional accommodation for when visitors come to stay.
In the UK planning is required on all outbuildings with room above accommodation as these structures are above 4m in height and are for habitable purposes, therefore Permitted Development rights will not apply, the planning portal has a useful guide to this.
In more heavily populated areas, the conditions to be met may be different, so we advise talking to an expert about planning for any outbuilding garage with accommodation.
[edit] The benefits of an oak garage with room above
These really are very beautiful buildings and have been designed to reflect the sheer elegance and rustic style of oak buildings of old. Also, oak remains a useful, versatile and long-lived building material that can be manipulated to fit, and that is used in a variety of different applications. Insulation can be added around the oak work leaving it on show both inside and outside the frame and this is often one of the most appealing factors to homeowners.
Perhaps the most important factors are the cost-effectiveness of having an oak garage built, especially one that has the added value with accommodation above, and the fact that once the frame has been manufactured off site, this is a building that will be erected very quickly, with minimum mess. Oak dries, hardens and silvers quickly with time and soon adopts the feel of a building that was installed many years before.
Which ever direction you decide upon, it is always recommended to explore all types of building methods and materials to see what fits best with your property and budget, don’t forget – adding an outbuilding with habitable space will increase the value of your property which in turn off sets the build cost back into the value of your estate.
You can see a full build process example here in this video:
[edit] Building An Oak Framed Garage With Room Above
[edit] Resources:
Design, Planning & Build - Oak Framed Buildings
[edit] --The Classic Barn Company 10:05, 20 Mar 2020 (BST)
[edit] Related articles on Designing Buildings Wiki
- Avoiding planning permission pitfalls.
- Basements in buildings.
- Building extension.
- CDM for self-builders and domestic clients.
- Conservation area.
- Custom-build homes.
- Hiring an architect as a domestic client.
- How to build a garage.
- How to build a porch.
- How to find a builder.
- Incorporating a concrete garage into the landscape.
- Garage.
- Kit house.
- Licence to alter.
- Line of junction notice.
- Listed buildings.
- Party Wall Act.
- Planning permission.
- Planning Permission For Oak Garages and Outbuildings.
- Refurbishment.
- Renovation.
- Segal Method.
- Self-build homes.
- Self-build home: project plan.
- Types of room.
Featured articles and news
A case study and a warning to would-be developers
Creating four dwellings... after half a century of doing this job, why, oh why, is it so difficult?
Reform of the fire engineering profession
Fire Engineers Advisory Panel: Authoritative Statement, reactions and next steps.
Restoration and renewal of the Palace of Westminster
A complex project of cultural significance from full decant to EMI, opportunities and a potential a way forward.
Apprenticeships and the responsibility we share
Perspectives from the CIOB President as National Apprentice Week comes to a close.
The first line of defence against rain, wind and snow.
Building Safety recap January, 2026
What we missed at the end of last year, and at the start of this...
National Apprenticeship Week 2026, 9-15 Feb
Shining a light on the positive impacts for businesses, their apprentices and the wider economy alike.
Applications and benefits of acoustic flooring
From commercial to retail.
From solid to sprung and ribbed to raised.
Strengthening industry collaboration in Hong Kong
Hong Kong Institute of Construction and The Chartered Institute of Building sign Memorandum of Understanding.
A detailed description from the experts at Cornish Lime.
IHBC planning for growth with corporate plan development
Grow with the Institute by volunteering and CP25 consultation.
Connecting ambition and action for designers and specifiers.
Electrical skills gap deepens as apprenticeship starts fall despite surging demand says ECA.
Built environment bodies deepen joint action on EDI
B.E.Inclusive initiative agree next phase of joint equity, diversity and inclusion (EDI) action plan.
Recognising culture as key to sustainable economic growth
Creative UK Provocation paper: Culture as Growth Infrastructure.







