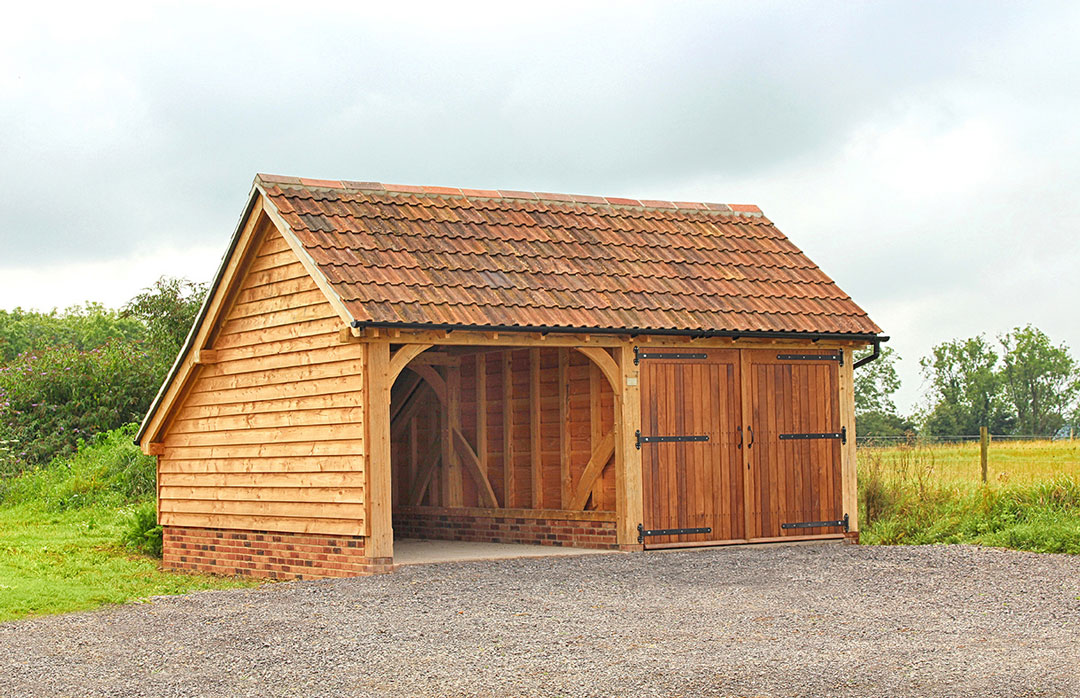Planning Permission For Oak Garages and Outbuildings
--The Classic Barn Company 11:36, 28 Mar 2020 (BST)
[edit] Introduction
Planning rules for garages relate to the size and position of the building in relation to your property and those around it.
In some cases, oak garages and similar buildings can be built without the need for planning permission. This is because they can fall within the parameters of what is known as permitted development.
[edit] Permitted development or planning permission
Outbuildings can be considered to be permitted development, subject to them meeting a list of conditions which include:
- Must be single storey with a maximum eaves height of 2.5 metres and maximum overall height of 4 metres if it has a dual pitched roof.
- Not within 2 metres of the property boundary (unless under 2.5 metres in height).
- Outbuildings and other additions must not exceed 50% of the total area of land around the original house. The term ‘original house’ means the house as it was first built or as it stood on 1 July 1948 (if it was built before that date).
- No outbuilding on land forward of a wall forming the principal elevation of the original house.
- On designated land outbuildings to the side of the house are not permitted development. Designated land includes national parks and the Broads, Areas of Outstanding Natural Beauty, Conservation Areas and World Heritage Sites.
- To be permitted development, any new building must not itself be a separate self-contained living accommodation. If a building is going to be used as self-contained, living accommodation – planning permission will most likely be required.
When considering or designing a garage or outbuilding it is important to consider all factors including the process of gaining planning permission for buildings which may be marginally outside the permitted development conditions. For those wishing to assess their properties permitted development status, you can download a useful guide from the contributor of this article.
Some organisations that build oak garages will be able to provide detailed guidance and support on an individual basis, to help you make an informed decision about any building you may wish to erect.
[edit] Related articles on Designing Buildings Wiki
- Avoiding planning permission pitfalls.
- Building regulations.
- Conservation areas.
- How long does it take to get planning permission.
- How long does planning permission last.
- Listed buildings.
- Permitted development.
- Planning appeal.
- Planning authority.
- Planning conditions.
- Planning enforcement.
- Planning fees.
- Planning objection.
- Planning obligations.
- Pre-application advice.
- The difference between planning permission building regulations approval.
- Use class.
- What approvals are needed before construction begins.
Featured articles and news
A case study and a warning to would-be developers
Creating four dwellings... after half a century of doing this job, why, oh why, is it so difficult?
Reform of the fire engineering profession
Fire Engineers Advisory Panel: Authoritative Statement, reactions and next steps.
Restoration and renewal of the Palace of Westminster
A complex project of cultural significance from full decant to EMI, opportunities and a potential a way forward.
Apprenticeships and the responsibility we share
Perspectives from the CIOB President as National Apprentice Week comes to a close.
The first line of defence against rain, wind and snow.
Building Safety recap January, 2026
What we missed at the end of last year, and at the start of this...
National Apprenticeship Week 2026, 9-15 Feb
Shining a light on the positive impacts for businesses, their apprentices and the wider economy alike.
Applications and benefits of acoustic flooring
From commercial to retail.
From solid to sprung and ribbed to raised.
Strengthening industry collaboration in Hong Kong
Hong Kong Institute of Construction and The Chartered Institute of Building sign Memorandum of Understanding.
A detailed description from the experts at Cornish Lime.
IHBC planning for growth with corporate plan development
Grow with the Institute by volunteering and CP25 consultation.
Connecting ambition and action for designers and specifiers.
Electrical skills gap deepens as apprenticeship starts fall despite surging demand says ECA.
Built environment bodies deepen joint action on EDI
B.E.Inclusive initiative agree next phase of joint equity, diversity and inclusion (EDI) action plan.
Recognising culture as key to sustainable economic growth
Creative UK Provocation paper: Culture as Growth Infrastructure.























