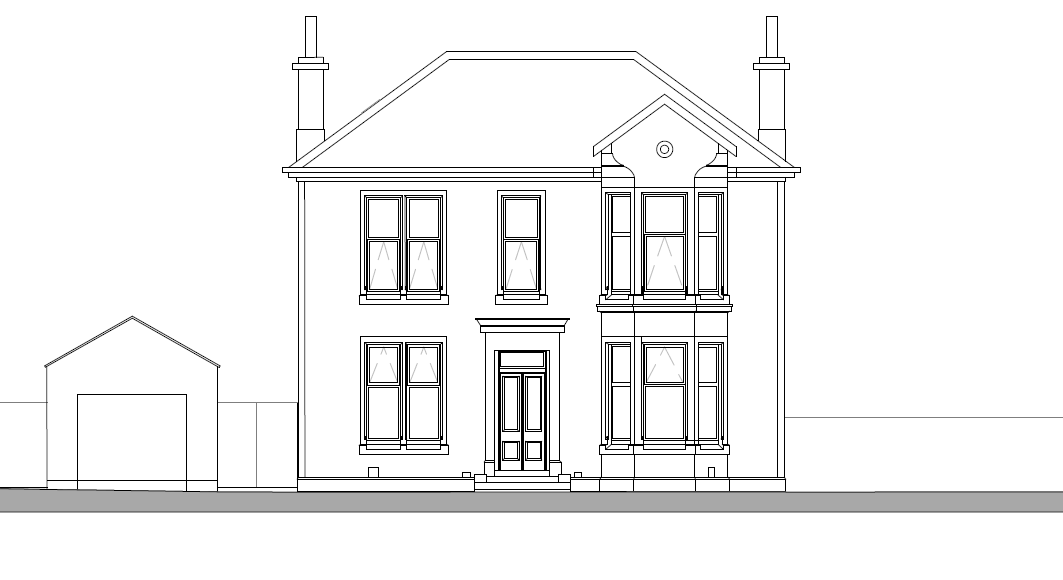Principal elevation
The term 'principal elevation' typically refers to the front elevation of a dwellinghouse. The front elevation of most dwellinghouses faces a road. However, where it is not obvious which elevation is the principal elevation, other factors may be considered, including:
- The position of the main door.
- The position of windows.
- The relationship to the road.
- Boundary treatments.
- Ornamentation.
There can only be one principal elevation.
The 'rear elevation' is the elevation opposite the principal elevation.
Side elevations link the principal and rear elevation.
Permitted development rights for householders, Technical Guidance, published by the Ministry of Housing, Communities and Local Government in September 2019 suggests that:
‘...in most cases the principal elevation will be that part of the house which fronts (directly or at an angle) the main highway serving the house (the main highway will be the one that sets the postcode for the house concerned). It will usually contain the main architectural features such as main bay windows or a porch serving the main entrance to the house. Usually, but not exclusively, the principal elevation will be what is understood to be the front of the house... There will only be one principal elevation on a house. Where there are two elevations which may have the character of a principal elevation, for example on a corner plot, a view will need to be taken as to which of these forms the principal elevation.’
[edit] Related articles on Designing Buildings Wiki
Featured articles and news
A case study and a warning to would-be developers
Creating four dwellings... after half a century of doing this job, why, oh why, is it so difficult?
Reform of the fire engineering profession
Fire Engineers Advisory Panel: Authoritative Statement, reactions and next steps.
Restoration and renewal of the Palace of Westminster
A complex project of cultural significance from full decant to EMI, opportunities and a potential a way forward.
Apprenticeships and the responsibility we share
Perspectives from the CIOB President as National Apprentice Week comes to a close.
The first line of defence against rain, wind and snow.
Building Safety recap January, 2026
What we missed at the end of last year, and at the start of this...
National Apprenticeship Week 2026, 9-15 Feb
Shining a light on the positive impacts for businesses, their apprentices and the wider economy alike.
Applications and benefits of acoustic flooring
From commercial to retail.
From solid to sprung and ribbed to raised.
Strengthening industry collaboration in Hong Kong
Hong Kong Institute of Construction and The Chartered Institute of Building sign Memorandum of Understanding.
A detailed description from the experts at Cornish Lime.
IHBC planning for growth with corporate plan development
Grow with the Institute by volunteering and CP25 consultation.
Connecting ambition and action for designers and specifiers.
Electrical skills gap deepens as apprenticeship starts fall despite surging demand says ECA.
Built environment bodies deepen joint action on EDI
B.E.Inclusive initiative agree next phase of joint equity, diversity and inclusion (EDI) action plan.
Recognising culture as key to sustainable economic growth
Creative UK Provocation paper: Culture as Growth Infrastructure.






















