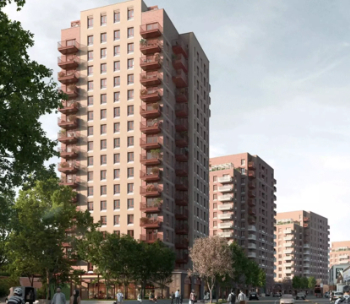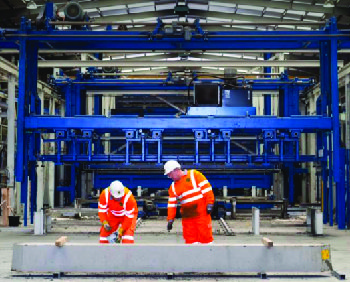Piers
In architecture piers can be defined as an interchangeably for several different building elements. In general, it is an upright support for a structure or superstructure, but it can also refer to the sections of load-bearing structural walls between openings and different types of column.
Piers are most commonly made of concrete, masonry or treated timber, and installed into prepared holes or shafts.
Piers can serve a similar purpose to piles, but are not installed by hammers and have the potential, if based on a stable substrate, to support a greater load. Pier shafts have been excavated with widths of more than 1.8 m and depths of more than 30 m , capable of supporting high-rise buildings.
Piers can also be used in foundations as a means of raising a structure from the ground, in particular if the structure is on a slope or near a large body of water. They differ from conventional foundations in that they support the structural load at a number of distinct points. This typically requires less excavation and soil disruption than other types of foundation.
The simplest cross-section of a pier is square or rectangular, although other shapes are common. In medieval architecture, drum piers (circular supports), cruciform piers (cross-shaped), and compound piers (combined with pilasters, columns or shafts) were common architectural elements. Compound piers were often used to form an arcade of arches, meeting the ribs descending from the vaults above.
The lower section of a pier may be widened to better distribute the downward pressure of a particularly large superstructure.
Piers used for supporting bridges are often installed in the form of caissons, which are sunk into position to the bearing stratum by excavating from the interior. For more information, see Caisson.
The term 'pier' may also be used to refer to a marine structure that projects into a body of water, supported by a series of columns, typically allowing docking of marine craft, but also used for pleasure. The open structure of piers allows water to flow underneath, in contrast to more solid wharfs or quays.
[edit] Related articles on Designing Buildings
Featured articles and news
C20 Society; Buildings at Risk List 2025
10 more buildings published with updates on the past decade of buildings featured.
Boiler Upgrade Scheme and certifications consultation
Summary of government consultation, closing 11 June 2025.
Deputy editor of AT, Tim Fraser, discusses the newly formed society with its current chair, Chris Halligan MCIAT.
Barratt Lo-E passivhaus standard homes planned enmasse
With an initial 728 Lo-E homes across two sites and many more planned for the future.
Government urged to uphold Warm Homes commitment
ECA and industry bodies write to Government concerning its 13.2 billion Warm Homes manifesto commitment.
From project managers to rising stars, sustainability pioneers and more.
Places of Worship in Britain and Ireland, 1929-1990. Book review.
The emancipation of women in art.
Call for independent National Grenfell oversight mechanism
MHCLG share findings of Building Safety Inquiry in letter to Secretary of State and Minister for Building Safety.
The Architectural Technology Awards
AT Awards now open for this the sixth decade of CIAT.
50th Golden anniversary ECA Edmundson awards
Deadline for submissions Friday 30 May 2025.
The benefits of precast, off-site foundation systems
Top ten benefits of this notable innovation.
Encouraging individuals to take action saving water at home, work, and in their communities.
Takes a community to support mental health and wellbeing
The why of becoming a Mental Health Instructor explained.
Mental health awareness week 13-18 May
The theme is communities, they can provide a sense of belonging, safety, support in hard times, and a sense purpose.
Mental health support on the rise but workers still struggling
CIOB Understanding Mental Health in the Built Environment 2025 shows.
Design and construction material libraries
Material, sample, product or detail libraries a key component of any architectural design practice.























