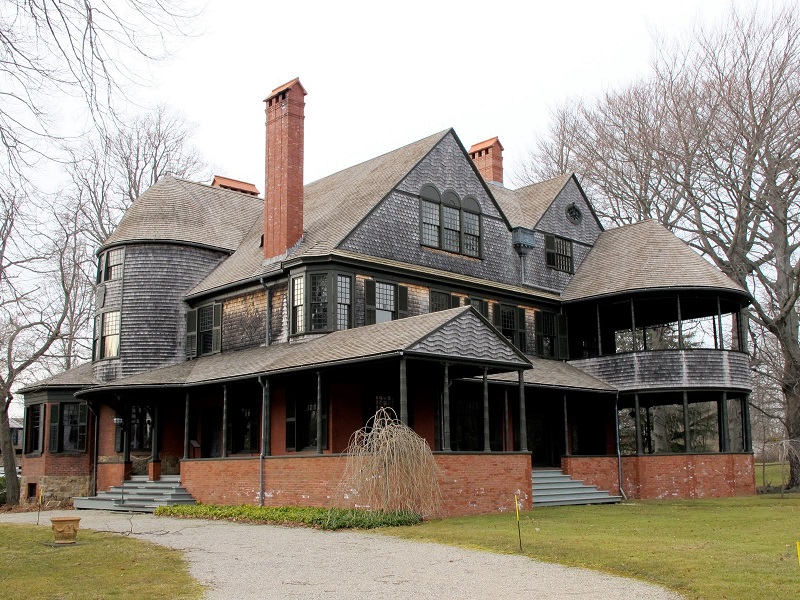Shingle style architecture
The Shingle style was employed between 1880 and 1900 by prominent American architects like H.H. Richardson, Frank Lloyd Wright and the firm of McKim, Meade, and White. The Shingle style is sometimes referred to as an outgrowth of the Queen Anne style as influenced by the early shingled buildings of New England colonies.
The style began in the New England region and some of the earliest and most notable examples are located there. The Shingle style spread throughout the country, but never became as popular or prevalent as the Queen Anne style. It remained a high fashion, architect-designed style that was seldom translated into more vernacular housing use.
The Shingle style house is marked by the presence of shingles on not just the roof, but on the wall surfaces themselves. The first floor walls may be shingled, or of stone or brick. Shingles may also cover gable ends, curving towers and porch columns.
Shingle style buildings have a rather monochrome appearance since the shingles are unpainted and uniformly cover most exterior surfaces. In shape and form, the Shingle style resembles the Queen Anne style, but it lacks the abundant decorative details. Porches are expansive, often wrapping around the front and sides of the building. Roofs are generally sweeping and multi-gabled. Windows are small and multi-paned and are often grouped in pairs or triples.
The most identifiable features of shingle style architecture include:
- Shingled walls and roof.
- Asymmetrical façade.
- Irregular roof lines.
- Moderately pitched roofs.
- Cross gables.
- Extensive wide porches.
- Small sash or casement windows with many panes.
- Round or polygonal shingled towers.
This article was written by PHMC.
--Pennsylvania Historical and Museum Commission
See also: Shingle roofing.
NB The 2018 International Residential Code (IRC), published by the International Code Council (ICC) defines shingle fashion as: ‘A method of installing roof or wall coverings, water-resistive barriers, flashing or other building components such that upper layers of material are placed overlapping lower layers of material to provide drainage and protect against water intrusion at unsealed penetrations and joints or in combination with sealed joints.’
[edit] Related articles on Designing Buildings Wiki
- Architectural styles.
- Arts and craft movement.
- Balloon framing.
- Beaux Arts style.
- Bungalow.
- Chateauesque style.
- Classical Revival style.
- Frank Lloyd Wright.
- Nineteenth century architecture.
- Octagon style.
- Prairie School style.
- Rule of thumb.
- Shingle roofing.
- Spanish Colonial revival style.
- Stick style.
- Tudor Revival style.
Featured articles and news
Government consultations for the summer of 2025
A year of Labour, past and present consultations on the environment, the built environment, training and tax.
CMA competitiveness probe of major housing developers
100 million affordable housing contributions committed with further consultation published.
Homes England supports Greencore Homes
42 new build affordable sustainable homes in Oxfordshire.
Zero carbon social housing: unlocking brownfield potential
Seven ZEDpod strategies for brownfield housing success.
CIOB report; a blueprint for SDGs and the built environment
Pairing the Sustainable Development Goals with projects.
Types, tests, standards and fires relating to external cladding
Brief descriptions with an extensive list of fires for review.
Latest Build UK Building Safety Regime explainer published
Key elements in one short, now updated document.
UKGBC launch the UK Climate Resilience Roadmap
First guidance of its kind on direct climate impacts for the built environment and how it can adapt.
CLC Health, Safety and Wellbeing Strategy 2025
Launched by the Minister for Industry to look at fatalities on site, improving mental health and other issues.
One of the most impressive Victorian architects. Book review.
Common Assessment Standard now with building safety
New CAS update now includes mandatory building safety questions.
RTPI leader to become new CIOB Chief Executive Officer
Dr Victoria Hills MRTPI, FICE to take over after Caroline Gumble’s departure.
Social and affordable housing, a long term plan for delivery
The “Delivering a Decade of Renewal for Social and Affordable Housing” strategy sets out future path.
A change to adoptive architecture
Effects of global weather warming on architectural detailing, material choice and human interaction.
The proposed publicly owned and backed subsidiary of Homes England, to facilitate new homes.
How big is the problem and what can we do to mitigate the effects?
Overheating guidance and tools for building designers
A number of cool guides to help with the heat.
The UK's Modern Industrial Strategy: A 10 year plan
Previous consultation criticism, current key elements and general support with some persisting reservations.
Building Safety Regulator reforms
New roles, new staff and a new fast track service pave the way for a single construction regulator.


























