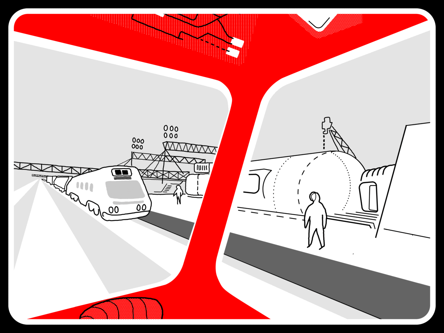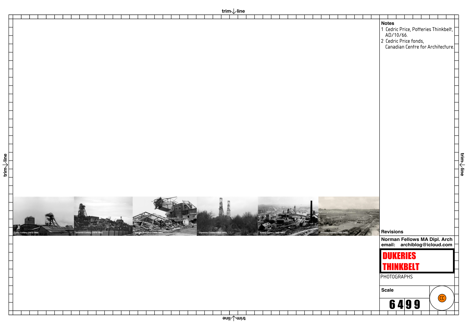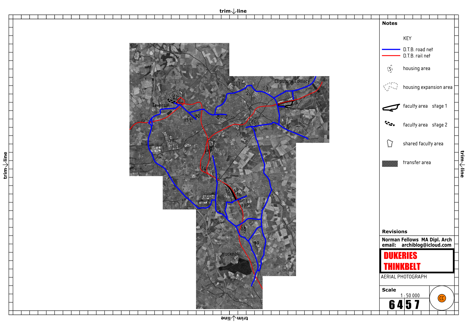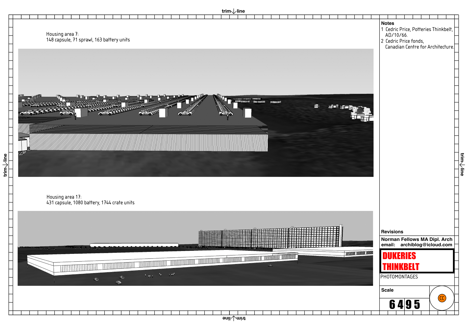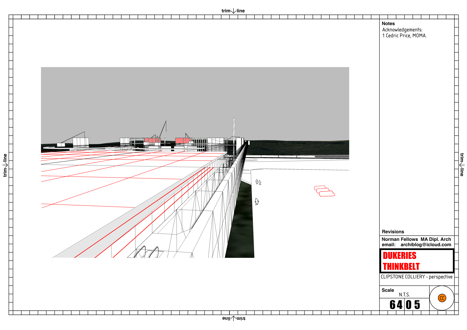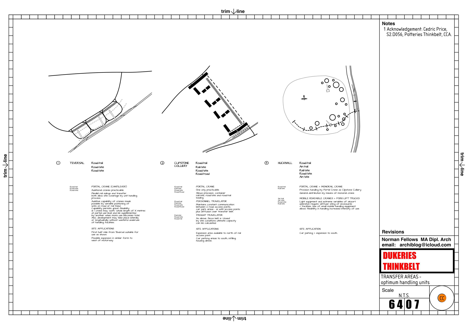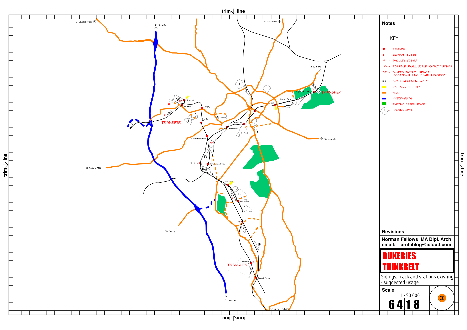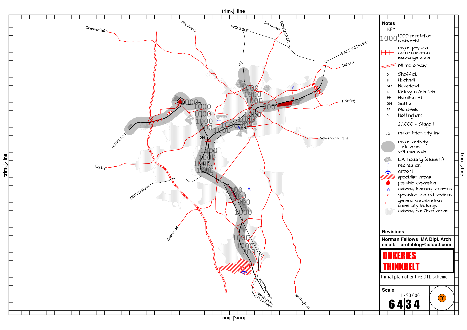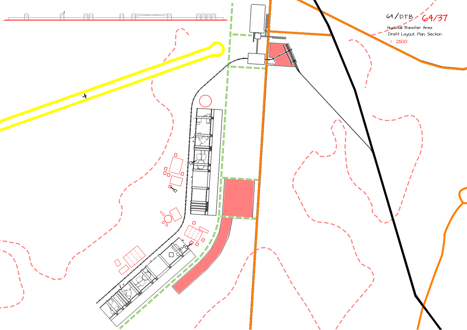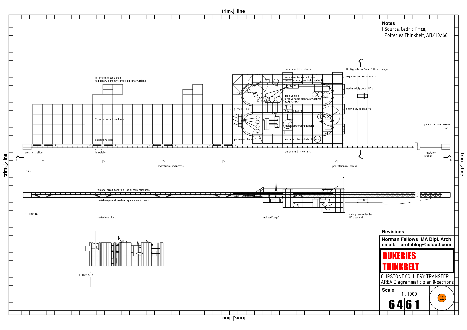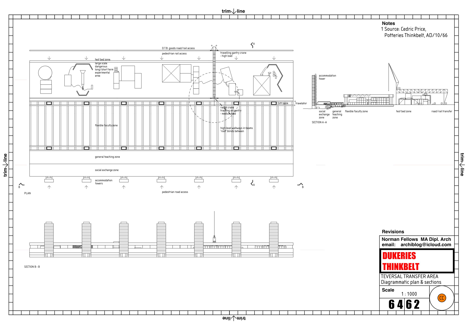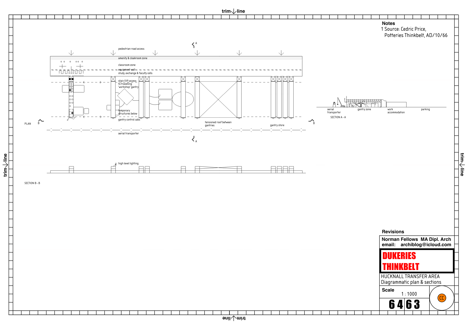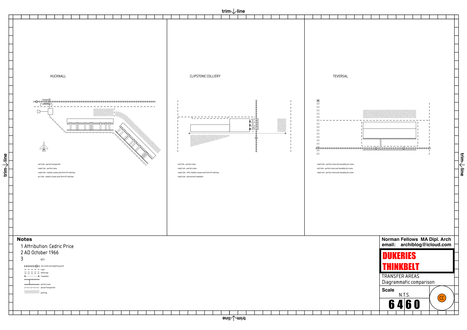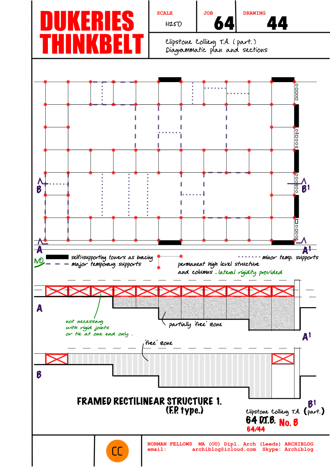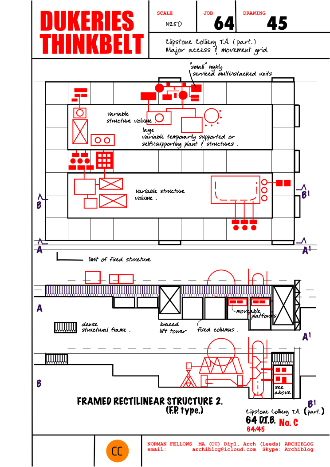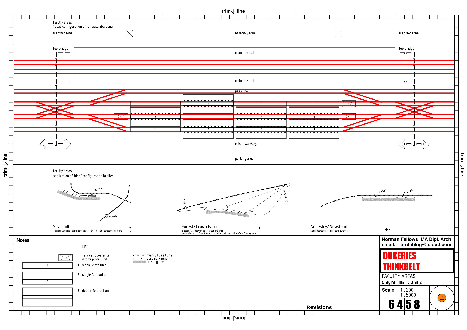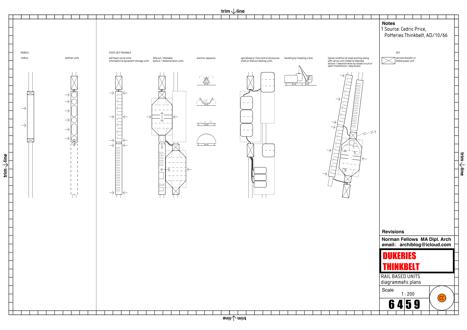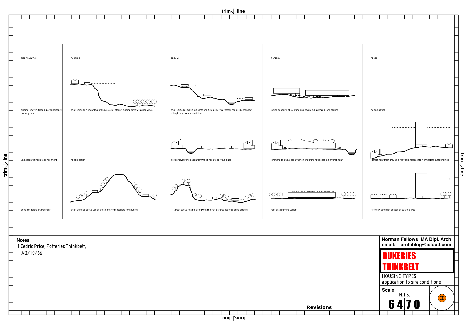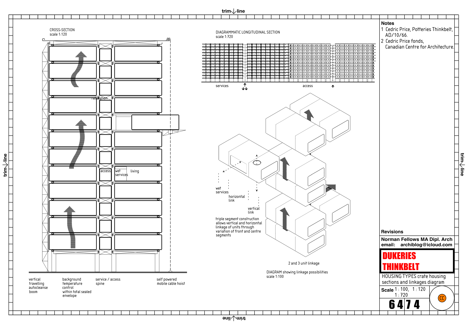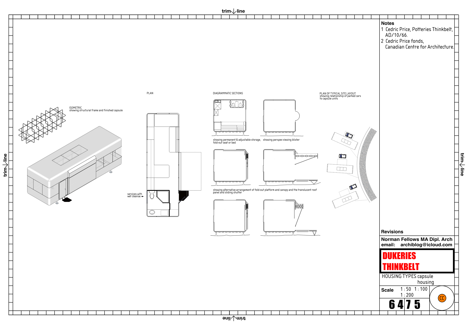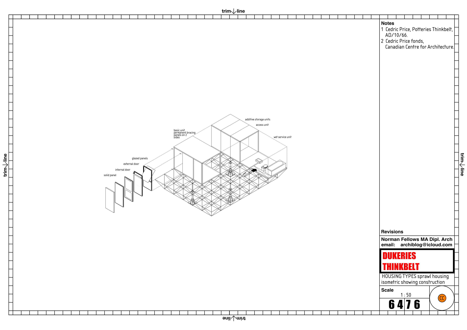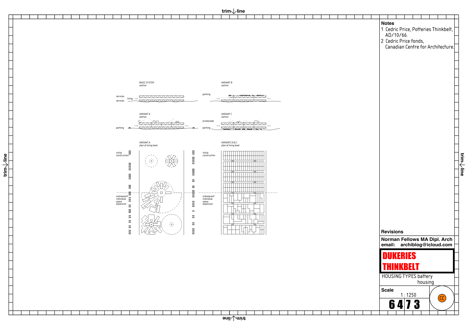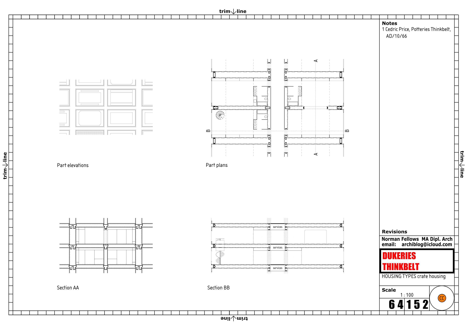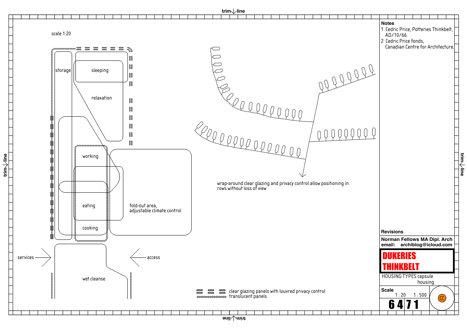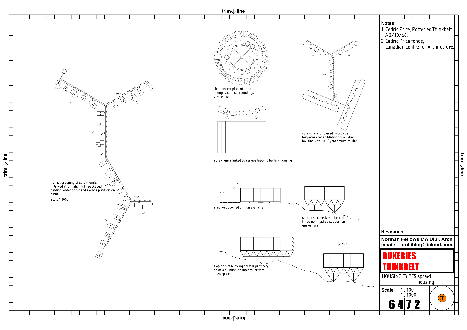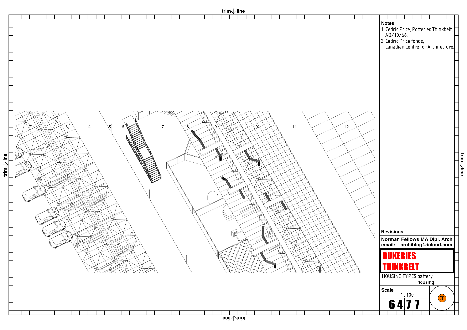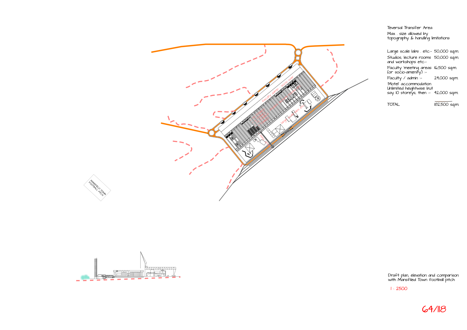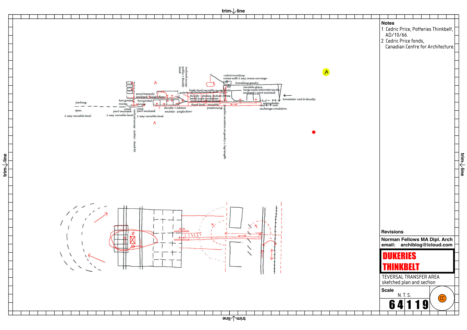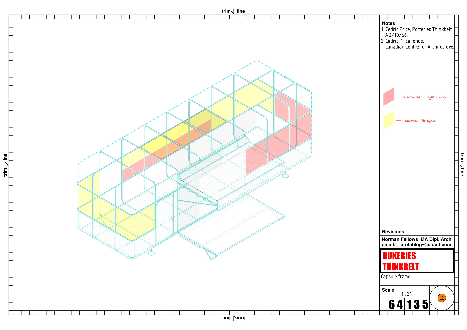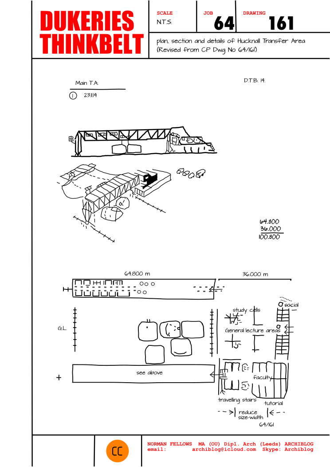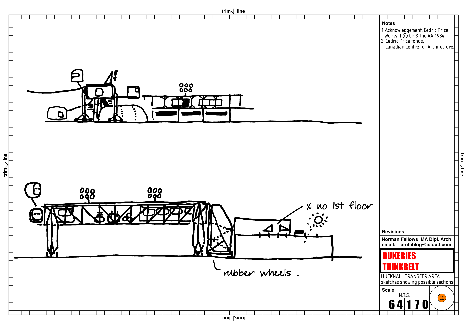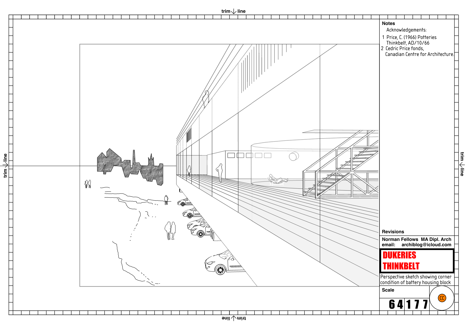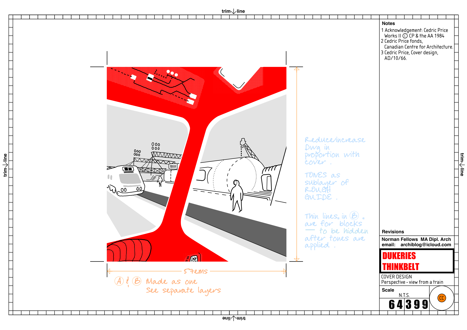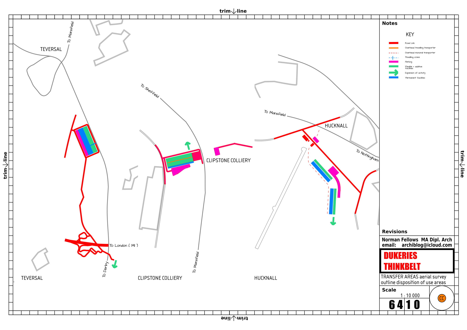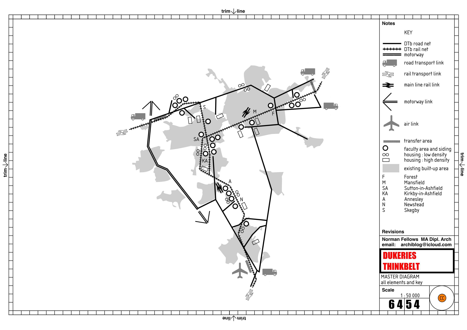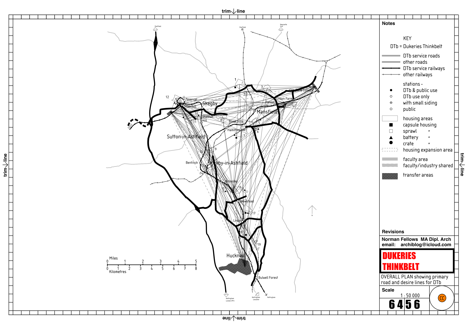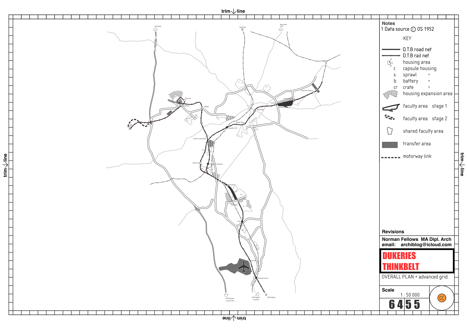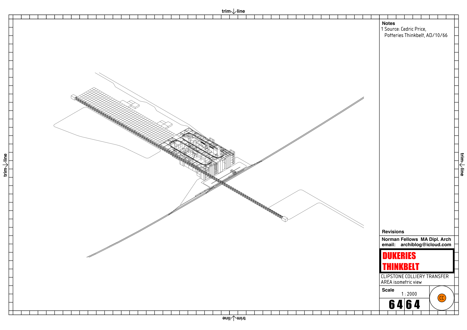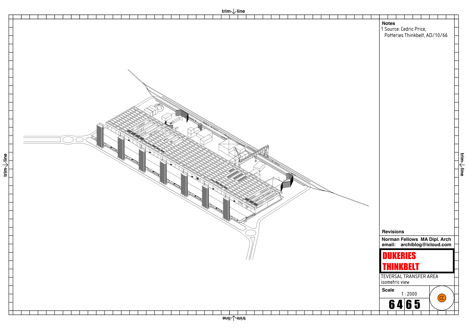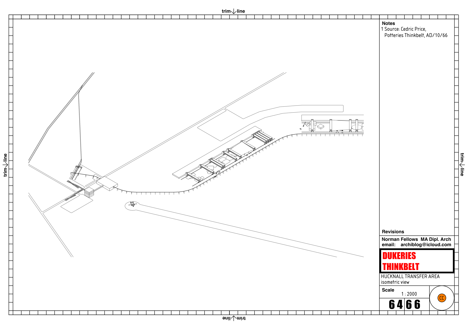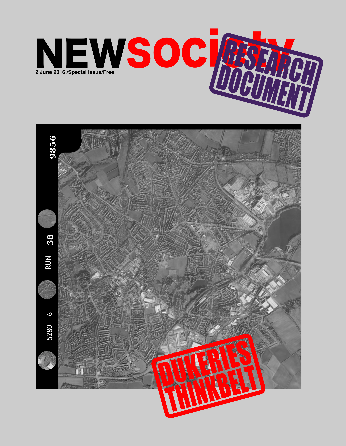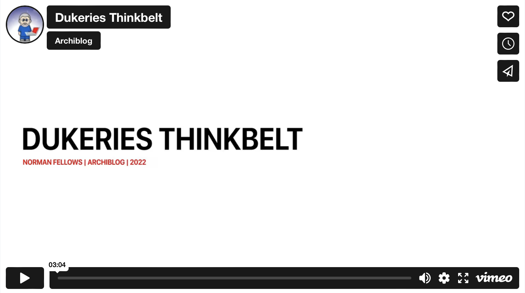Dukeries Thinkbelt
• view from a railbus, Annesley/Newstead Faculty Area, Dukeries Thinkbelt.
- "... a (Cedric) Price design is never to be seen as a fixed and final facility..."
- (Reyner Banham, Cycles of the Price-mechanism, AA Files, no 8, Spring 1985)
[edit] INTRODUCTION
The original Thinkbelt was entitled:—
- "Potteries Thinkbelt: A plan for an advanced educational industry in North Staffordshire"
- (Cedric Price, Potteries Thinkbelt, AD 10/66)
However, Cedric Price made a suggestion, namely:—
- "Possible Thinkbelt development in old industrial net between Nottingham and Sheffield"
- (Cedric Price, Non-plan, AD 5/69)
Thus this article assumes:—
- ... that Cedric Price did not intend Thinkbelt to be a one-shot, permanent design.
Reyner Banham, for example, has written:—
- "The one-shot, permanent design can really only change entropically, by slowly falling apart over time. Anything else must involve the intervention of designs that are not part of the original conception. A changeable facility, however, can be altered without busting up the original concept, but also seems to imply a kind of resting condition to which the facility itself and its parts must return from time to time."
- (Reyner Banham, Cycles of the Price-mechanism, AA Files, no 8, Spring 1985)
Thus Potteries Thinkbelt is followed by something else of the same kind, namely:—
- "Dukeries Thinkbelt: A plan for an advanced educational industry in West Nottinghamshire"
- (Norman Fellows)
[edit] INFORMATION HELD IN THE NORMAN FELLOWS FONDS
File documents the unexecuted project, Dukeries Thinkbelt, conceived for West Nottinghamshire, England, United Kingdom. [1]
[edit] • SET 01: Site photographsDwg No 64/99 (right) contains photographs of a selection of former collieries in the area (from left to right):—
|
• Dukeries Thinkbelt: "site photographs" |
[edit] • SET 02: Aerial photographs of regionDwg No 64/57 is a map of the DTb showing main routes, transfer, faculty and housing areas drawn over a layer of aerial photographs of the region. |
[edit] • SET 03: Diagrams of plans and sections |
• Dukeries Thinkbelt: Photomontages of housing sites 7 and 17 • Dukeries Thinkbelt: conceptual drawing • Dukeries Thinkbelt: transfer areas - optimum handling units |
[edit] • SET 04: Sketch site plans, maps and key of transportation networks |
• Dukeries Thinkbelt: map of existing sidings, tracks and stations with suggested usage • Dukeries Thinkbelt: initial plan of entire DTb scheme |
[edit] • SET 05: Sketches, plans and sections showing access, movement
|
[edit] • SET 06: Diagrammatic plans and sections of housing types
|
[edit] • SET 09: Sketch sections and plans |
• Teversal Transfer Area: plan, elevation, and comparison with area of Mansfield Town football pitch. |
[edit] • SET 11: Site plan, sketch regional map, plans, sections, and axonometric sketches of Teversal and Hucknall transfer areas |
[edit] • SET 12: Perspective sketch, sketch plans, elevations, and sections of Hucknall and Clipstone Colliery transfer areas |
• Hucknall Transfer Area • Perspective view of battery housing • Perspective and detail |
[edit] • SET 14: Aerial survey of transfer areas at Teversal, Clipstone Colliery and Hucknall transfer areas, regional maps |
• Dukeries Thinkbelt: outline disposition of use areas, drawn over an aerial survey of transfer areas dated November 2019 |
[edit] • SET 16: Master diagrams regional maps showing elements, key and housing sites |
• Dukeries Thinkbelt: Master diagram |
[edit] • SET 18: Regional maps showing road network, various housing sites |
• Overall plan showing primary road and desire lines for the Dukeries Thinkbelt • Dukeries Thinkbelt: Overall plan |
[edit] • SET 19: Exterior isometric views, diagrammatic plans and sections of transfer areas
|
[edit] • SET 25: Table of life span and use cycle |
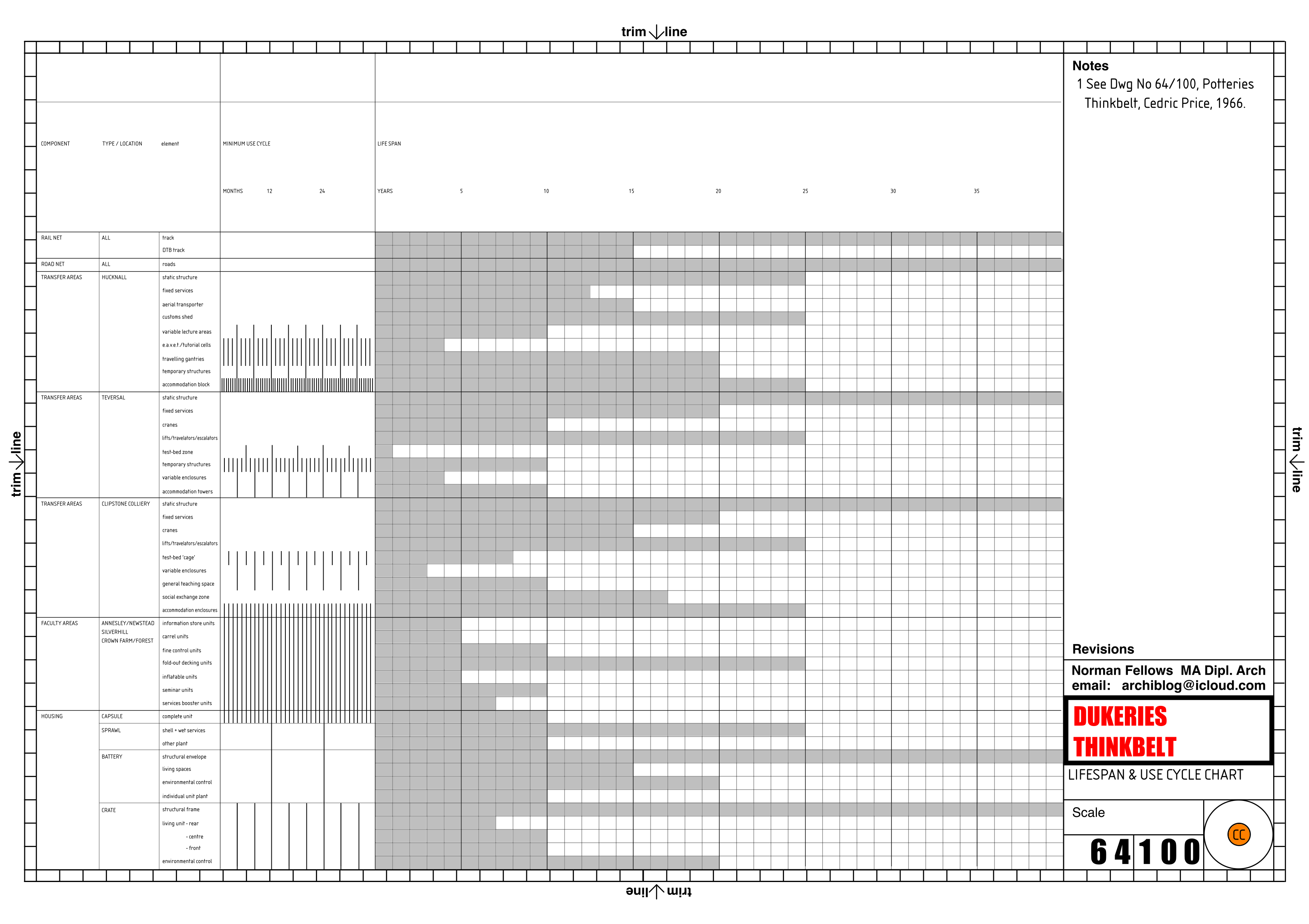
|
[edit] • SET 28: Facsimiles of research document covers |
[edit] • SET 30: Video• Video based on the drawings of Dukeries Thinkbelt by Norman Fellows |
[edit] CONCLUSION
This article recognises:—
- ... that the information provided above is incomplete.
Nevertheless, the conclusion is Dukeries Thinkbelt gives due acknowledgement to the original conception, namely:—
[edit] Notes
[1]
File documents the unexecuted project, Dukeries Thinkbelt, conceived for West Nottingshire, England, United Kingdom. The proposal called for a network of educational facilities for 20,000 students to be located over a 200 square mile area north of London. Moveable components, including fold-out lecture/demonstration units, rail-based teaching units, self-teach carrel units, faculty units, and housing units, were to be dispersed along the rail system. Existing conditions materials include regional aerial photographs with overlays of the rail system, and photographs, photo collages and panoramas of the region. Schematic sketches and drawings show the development of Cedric Price's original design. Regional plans examine links between new and existing rail systems and national transportation networks and their projected use. Diagrammatic plans illustrate the relationships between recommended functions/activities attributed to specific areas. Detailed plans, sections, elevations, and axonometric drawings show housing types (sprawl, capsule, and crate), faculty and transfer areas in Teversal, Clipstone Colliery, and Hucknall. Other materials include regional land-use plans, photomontages with drawn perspectives, thumbnail sketches, life-span charts, conceptual sketches, aerial photographs and reprographic copies, some rendered and annotated. Many of the drawings were published in Fellows, N. (2016) 'DTb: Dukeries Thinkbelt: A plan for an advanced educational industry in West Nottinghamshire', Anticipatory Design, October 2016; and in Fellows, N. (2016) 'DTb: Dukeries Thinkbelt', New Society, June 2026. Material in this file was created between 1984 and 2016 but predominantly between 2013 and 2015.
File contains conceptual drawings, design development drawings, presentation drawings, publication drawings, reference drawings, photographic material, and textual records.
[edit] References
Banham, R. (1985) 'Cycles of the Price-mechanism', AA Files, no 8, Spring 1985, Dokumen.
Fellows, N. (2016) 'Dukeries Thinkbelt', Facsimile of New Society, Wordpress.
Fellows, N. (2016) 'Dukeries Thinkbelt', Facsimile of Anticipatory Design, Wordpress.
Fellows, N. (2020) 'Norman Fellows fonds', Flickr.
Fellows, N. (2020) 'Thinkbelt Now', Wordpress.
Fellows, N. (2023) 'Dukeries Thinkbelt', Vimeo.
Price, C. (1966) ‘Potteries Thinkbelt‘, New Society, 2 June, WordPress.
Price, C. (1966) ‘Potteries Thinkbelt‘, October, Architectural Design, WordPress.
Price, C. (1969) ‘Non-Plan’, May, Architectural Design, Wordpress.
[edit] Further reading
East Midlands Economic Planning Council (1966) ‘The East Midlands Study’, HMSO.
Fellows, N. (2015) 'Possible Development', Potteries Thinkbelt, Designing Buildings.
Fellows, N. (2020) 'Dukeries Thinkbelt', Norman Fellows fonds, Flickr.
Fellows, N. (2020) 'Scrapbook S2.D064', Pinterest.
Fellows, N. (2017) 'Thinkbelt Study', Edukit, 3D Warehouse.
Fellows, N. (2020) 'File 064: Dukeries Thinkbelt', Archiblog, 3D Warehouse.
Hardingham, S. and Rattenbury, K (2007) ‘Cedric Price: Potteries Thinkbelt – Supercrit #1‘, Routledge.
Landau, R. (1985) ‘Philosophy of enabling: The work of Cedric Price‘, AA Files, No. 8, January, pp. 3-7 – also in Price, C. (1984) ‘Cedric Price Works II’, Architectural Association, pp. 9-15.
Price, C. (c.1995) 'Potteries Thinkbelt', Cedric Price fonds, Canadian Centre for Architecture.
[edit] Related articles on Designing Buildings
DOMESTIKIT: World-Wide Dwelling Service
EDUKIT: World Educational System
Housing Research by Cedric Price
--Archiblog 09:24, 20 Nov 2023 (BST)
Featured articles and news
Statement from the Interim Chief Construction Advisor
Thouria Istephan; Architect and inquiry panel member outlines ongoing work, priorities and next steps.
The 2025 draft NPPF in brief with indicative responses
Local verses National and suitable verses sustainable: Consultation open for just over one week.
Increased vigilance on VAT Domestic Reverse Charge
HMRC bearing down with increasing force on construction consultant says.
Call for greater recognition of professional standards
Chartered bodies representing more than 1.5 million individuals have written to the UK Government.
Cutting carbon, cost and risk in estate management
Lessons from Cardiff Met’s “Halve the Half” initiative.
Inspiring the next generation to fulfil an electrified future
Technical Manager at ECA on the importance of engagement between industry and education.
Repairing historic stone and slate roofs
The need for a code of practice and technical advice note.
Environmental compliance; a checklist for 2026
Legislative changes, policy shifts, phased rollouts, and compliance updates to be aware of.
UKCW London to tackle sector’s most pressing issues
AI and skills development, ecology and the environment, policy and planning and more.
Managing building safety risks
Across an existing residential portfolio; a client's perspective.
ECA support for Gate Safe’s Safe School Gates Campaign.
Core construction skills explained
Preparing for a career in construction.
Retrofitting for resilience with the Leicester Resilience Hub
Community-serving facilities, enhanced as support and essential services for climate-related disruptions.
Some of the articles relating to water, here to browse. Any missing?
Recognisable Gothic characters, designed to dramatically spout water away from buildings.
A case study and a warning to would-be developers
Creating four dwellings... after half a century of doing this job, why, oh why, is it so difficult?
Reform of the fire engineering profession
Fire Engineers Advisory Panel: Authoritative Statement, reactions and next steps.
Restoration and renewal of the Palace of Westminster
A complex project of cultural significance from full decant to EMI, opportunities and a potential a way forward.
Apprenticeships and the responsibility we share
Perspectives from the CIOB President as National Apprentice Week comes to a close.







