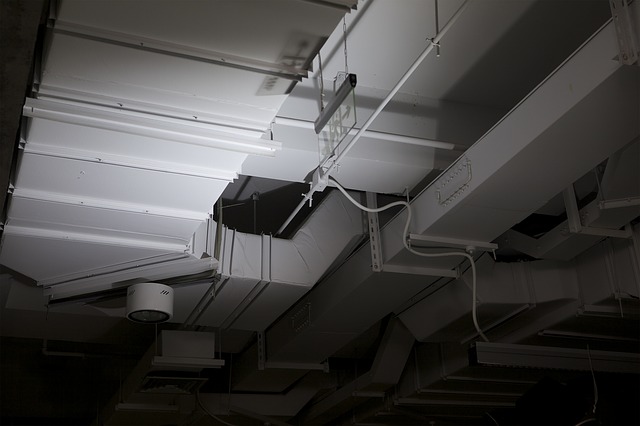Air change rates
Contents |
[edit] Introduction
Air is continuously exchanged between buildings and their surroundings as a result of mechanical and passive ventilation and infiltration through the building envelope. The rate at which air is exchanged is an important property for the purposes of ventilation design and heat loss calculations and is expressed in ‘air changes per hour’ (ach).
If a building has an air change rate of 1 ach, this equates to all of the air within the internal volume of the building being replaced over a 1 hour period.
[edit] Calculating air change rates
A number of techniques are available for calculating the air change rate of a building. The choice of method depends on the accuracy required. The most straightforward method relies on the use of a simple mathematical equation, while the most complex methods use computational analysis and consider many different variables (such as computational fluid dynamics).
The basic method calculates air change rates using the following equation:
n = 3,600 x q / V
Where:
n = Air changes per hour (ach)
q = Fresh air flow rate (m3/s)
Online air change rate calculators and tables are available for different room types, such as: https://www.electricalworld.com/en/Air-Change-Calculator-and-Table/cc-48.aspx
[edit] Measuring air change rates
Air change rates resulting from ventilation can be quantified by measuring the air velocity at selected positions within supply ducts. The velocities are normally measured using a pitot tube connected to a pressure gauge or manometer, or using a hot wire probe and meter.
Tracer gas measurement can be used to determine the average air change rate for naturally'-'ventilated spaces' and to measure infiltration (air tightness)'. To do this, a detectable, non-toxic gas is released into the space and the reduction in its concentration within the internal atmosphere is monitored over a given time period.'
For more information, see Air permeability testing.
[edit] Legislation and guidance
Specific air change rates are required in buildings to control internal temperatures and to introduce clean, oxygen-rich air and remove stale, humid air. The requirements will vary depending on a number of factors including; the type of space, the level of occupation and usage and the geographical location of the building.
In the UK, several legislative documents have been published that set appropriate standards for air change rates in different types of construction.
Approved document F sets out the minimum requirements for ventilation to provide comfortable conditions and to prevent surface and interstitial condensation. Approved document F expresses air change rates in a number of different ways:
- air changes per hour.
- litres per second (l/s).
- l/s per m^2 of internal floor area.
- l/s per piece of equipment.
- l/s per person.
For many types of building, the approved document simply refers to standards set in CIBSE Guide B: Heating, ventilating, air conditioning and refrigeration.
A wide range other guidance is also available, including CIBSE KS17: Indoor air quality and ventilation, which provides information about the required air change rates to achieve acceptable indoor air quality, and BS 5925: Code of practice for ventilation principles and designing for natural ventilation, which sets out recommended air flow rates for natural ventilation.
[edit] Related articles on Designing Buildings
- Air infiltration.
- Air permeability testing.
- Air quality.
- Air Quality Taskforce.
- Air tightness in buildings.
- Computational fluid dynamics.
- Draughts in buildings.
- Effective ventilation in buildings.
- Indoor air quality.
- Stale air.
- The history of non-domestic air tightness testing.
- UV disinfection of building air to remove harmful bacteria and viruses.
- Ventilation.
[edit] External references
- Building Regulations: Approved Document F – Ventilation.
- CIBSE KS17: Indoor Air Quality and Ventilation.
- CIBSE Guide B: Heating, ventilating, air conditioning and refrigeration.
- BS 5925: Code of practice for ventilation principles and designing for natural ventilation.
- https://www.electricalworld.com/en/Air-Change-Calculator-and-Table/cc-48.aspx
Featured articles and news
Call for greater recognition of professional standards
Chartered bodies representing more than 1.5 million individuals have written to the UK Government.
Cutting carbon, cost and risk in estate management
Lessons from Cardiff Met’s “Halve the Half” initiative.
Inspiring the next generation to fulfil an electrified future
Technical Manager at ECA on the importance of engagement between industry and education.
Repairing historic stone and slate roofs
The need for a code of practice and technical advice note.
Environmental compliance; a checklist for 2026
Legislative changes, policy shifts, phased rollouts, and compliance updates to be aware of.
UKCW London to tackle sector’s most pressing issues
AI and skills development, ecology and the environment, policy and planning and more.
Managing building safety risks
Across an existing residential portfolio; a client's perspective.
ECA support for Gate Safe’s Safe School Gates Campaign.
Core construction skills explained
Preparing for a career in construction.
Retrofitting for resilience with the Leicester Resilience Hub
Community-serving facilities, enhanced as support and essential services for climate-related disruptions.
Some of the articles relating to water, here to browse. Any missing?
Recognisable Gothic characters, designed to dramatically spout water away from buildings.
A case study and a warning to would-be developers
Creating four dwellings... after half a century of doing this job, why, oh why, is it so difficult?
Reform of the fire engineering profession
Fire Engineers Advisory Panel: Authoritative Statement, reactions and next steps.
Restoration and renewal of the Palace of Westminster
A complex project of cultural significance from full decant to EMI, opportunities and a potential a way forward.
Apprenticeships and the responsibility we share
Perspectives from the CIOB President as National Apprentice Week comes to a close.























