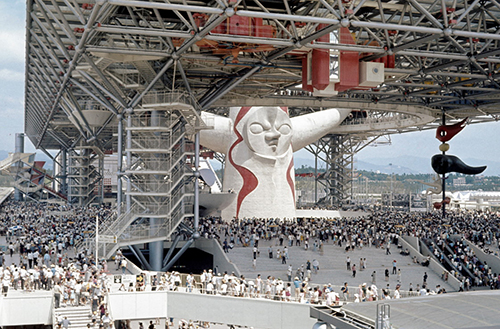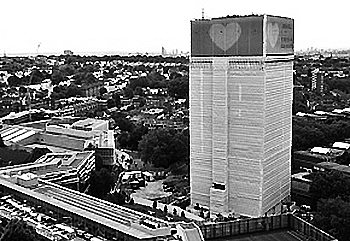Megastructure
The term ‘megastructure’ was applied to a range of futurist proposals and experiments in architecture and design during the early 1960s. The main premise of a megastructure was that a single building or structure could be used as a frame to which infrastructure, utilities and additional units could be interconnected and expanded upon, almost as a self-contained ‘city’.
The term came to popular attention in Reyner Banham’s 1976 book ‘Megastructures: Urban Futures of the Recent Past’ and was seen as an architectural response from the likes of design group Archigram and Buckminster Fuller to the developing awareness of issues such as urban densification and overpopulation.
According to Douglas Murphy in ‘Last Futures: Nature, Technology and the End of Architecture’:
‘…megastructure also referred to an architectural aesthetic – massive, disparate structures combining strict artificial forms with an organic growth of spaces within. It was a serious attempt at developing the ongoing practice of addressing large urban problems through planning whilst simultaneously incorporating the rapidly changing lifestyles of the post-war era.’
Despite belonging more to theory than actual projects, megastructures had to conform to a number of criteria:
- Capable of extension or reduction after initial construction.
- Modular.
- Built from repeating components.
- A structural framework capable of having smaller elements ‘plugged’ into it.
- A more durable initial structure than the subsequent ‘plugged-in’ elements.
Several examples of megastructures were exhibited at events such as Expo 67 and Expo 70. These took the form of giant space frames such as; Buckminster Fuller’s geodesic domes, Kenzo Tange’s Expo 1970 Theme Pavilion (see top image), and modular units such as the Japanese Metabolist movement.
During the 1970s, megastructure designs were influenced by the environmental movement and the American ‘counter-culture’, and adopted forms that were intended to be ‘floating habitats’. Examples included Buckminster Fuller’s design for Triton City (a floating ziggurat housing block with plug-in units); Kenzo Tange’s Tokyo Bay project; and Frei Otto’s ‘Arctic City’ proposal for a large envelope structure 2 km across, under which a city could be constructed that would be sheltered from harsh Arctic conditions.
[edit] Related articles on Designing Buildings Wiki
- Archigram.
- Architectural styles.
- Blobitecture.
- Buckminster Fuller.
- Chernobyl New Safe Confinement.
- Constructivist architecture.
- Frei Otto.
- Geodesic dome.
- Habitat 67.
- High-rise building.
- Hyperbolic paraboloid.
- Last Futures: Nature, Technology and the End of Architecture.
- Long span roof.
- Megacity.
- Megatall.
- Metabolism.
- Monument and context.
- Nakagin Capsule Tower.
- New York Horizon.
- Norfolk Terrace and Suffolk Terrace - ‘the Ziggurats’.
- Shell roof.
- Skyscraper.
- Speculative architecture.
- Supertall.
- The development of structural membranes.
- Types of building.
[edit] External references
- ‘Last Futures: Nature, Technology and the End of Architecture’, MURPHY, D., Verso (2016)
Featured articles and news
The UK's Modern Industrial Strategy: A 10 year plan
Previous consultation criticism, current key elements and general support with some persisting reservations.
Building Safety Regulator reforms
New roles, new staff and a new fast track service pave the way for a single construction regulator.
Architectural Technologist CPDs and Communications
CIAT CPD… and how you can do it!
Cooling centres and cool spaces
Managing extreme heat in cities by directing the public to places for heat stress relief and water sources.
Winter gardens: A brief history and warm variations
Extending the season with glass in different forms and terms.
Restoring Great Yarmouth's Winter Gardens
Transforming one of the least sustainable constructions imaginable.
Construction Skills Mission Board launch sector drive
Newly formed government and industry collaboration set strategy for recruiting an additional 100,000 construction workers a year.
New Architects Code comes into effect in September 2025
ARB Architects Code of Conduct and Practice available with ongoing consultation regarding guidance.
Welsh Skills Body (Medr) launches ambitious plan
The new skills body brings together funding and regulation of tertiary education and research for the devolved nation.
Paul Gandy FCIOB announced as next CIOB President
Former Tilbury Douglas CEO takes helm.
UK Infrastructure: A 10 Year Strategy. In brief with reactions
With the National Infrastructure and Service Transformation Authority (NISTA).
Ebenezer Howard: inventor of the garden city. Book review.
The Grenfell Tower fire, eight years on
A time to pause and reflect as Dubai tower block fire reported just before anniversary.
Airtightness Topic Guide BSRIA TG 27/2025
Explaining the basics of airtightness, what it is, why it's important, when it's required and how it's carried out.
Construction contract awards hit lowest point of 2025
Plummeting for second consecutive month, intensifying concerns for housing and infrastructure goals.
Understanding Mental Health in the Built Environment 2025
Examining the state of mental health in construction, shedding light on levels of stress, anxiety and depression.






















