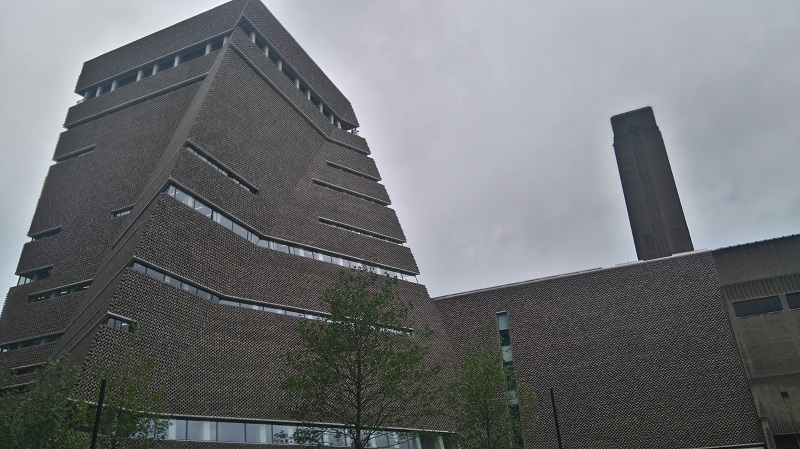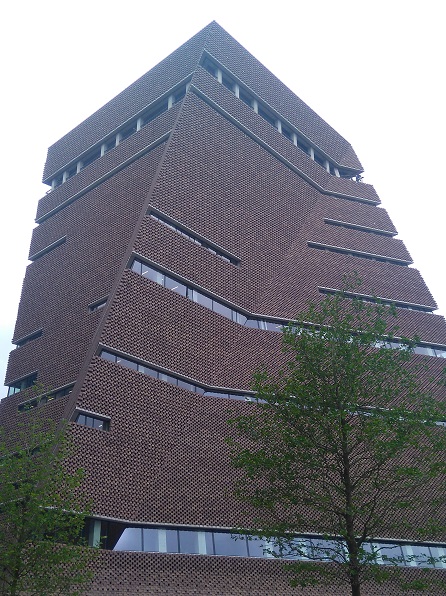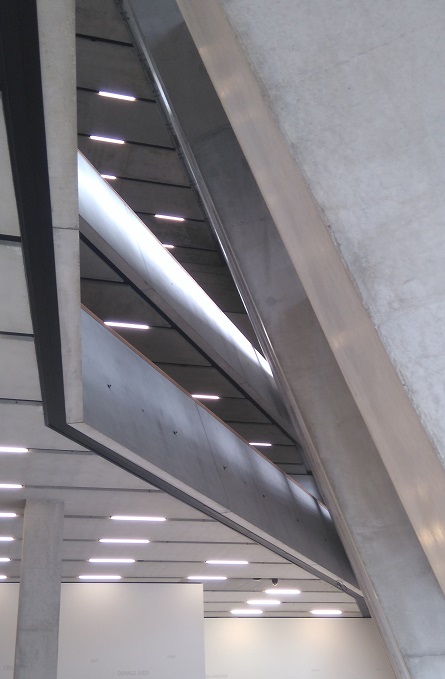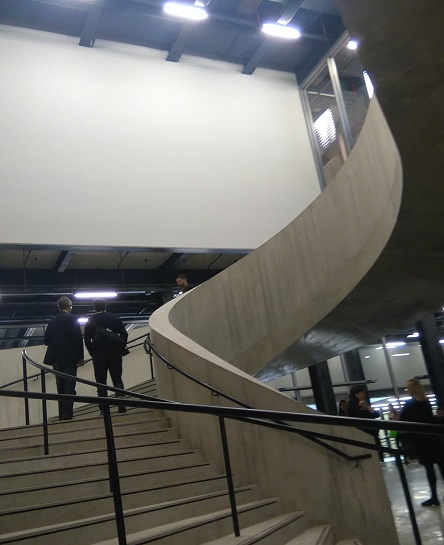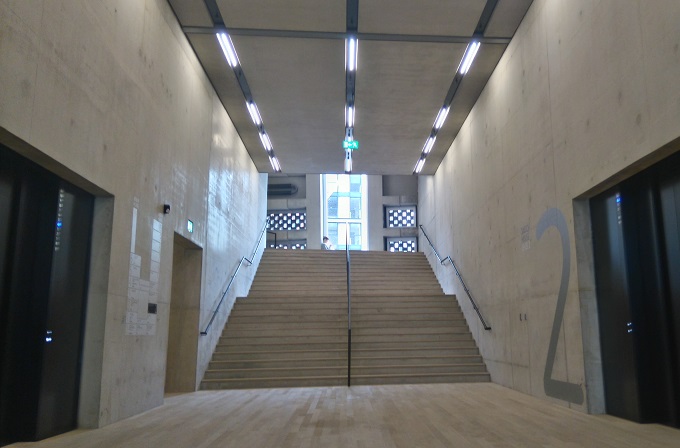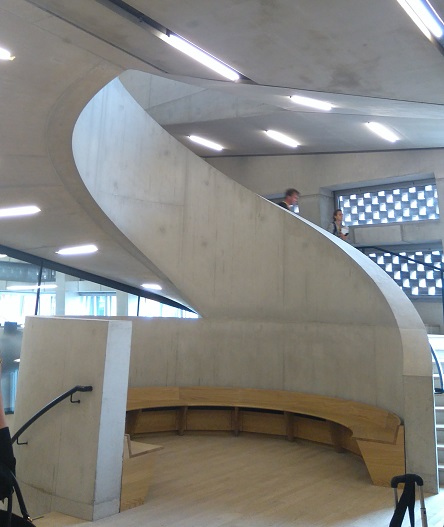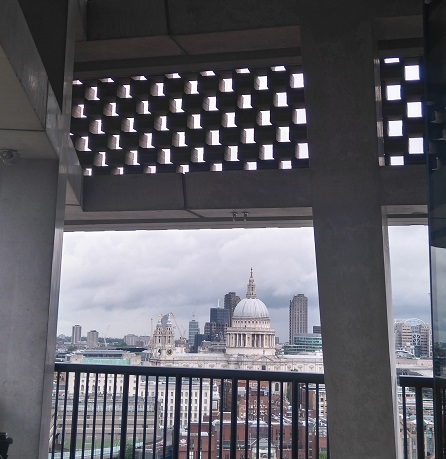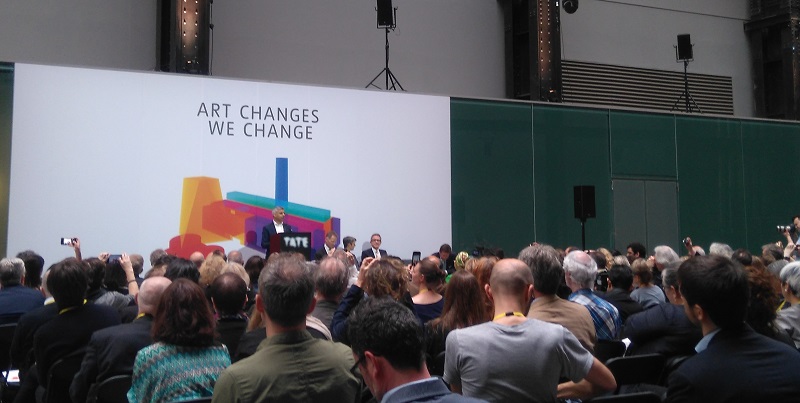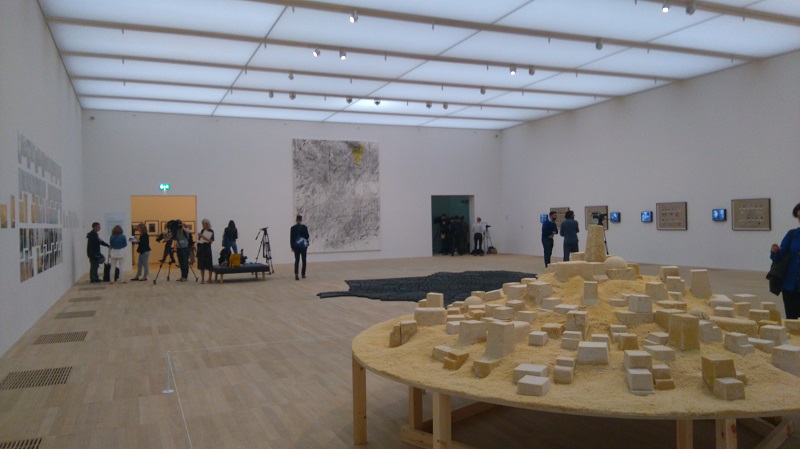Switch House, Tate Modern
Contents |
[edit] About the Switch House
In June 2016, Designing Buildings Wiki attended a preview of the new extension of the Tate Modern, located on the south bank of London’s Thames. The Switch House opened 16 years after the former Bankside Power Station was reopened to become the world’s most popular museum of modern and contemporary art.
Designed by internationally-renowned architects Herzog & de Meuron, the extension adds 60% more space to be used for live art, installations and film. It has been touted as Britain’s most important new cultural building for almost two decades.
The cylindrical underground Tanks, each of which measures more than 30 m across, serve as the foundations of the 10-storey Switch House building, which is a sharp-angled pyramid-like structure with the power station’s brickwork reinterpreted in a perforated lattice cladding of 336,000 bricks.
Window openings in the façade progress from thin and vertical to long and horizontal as their height increases, allowing light to filter in during the day and ot glow outwards during the evening.
The interior is formed almost entirely using exposed concrete, with sweeping staircases and unusual angles that provide an impression of spaciousness without appearing cavernous.
A public terrace on the 10th floor offers 360-degree panoramic views of London, and a new bridge spanning the Turbine Hall joins the existing galleries in the Boiler House with the new galleries in the Switch House.
Sustainability is at the heart of the design, with a high thermal mass, natural ventilation, solar panels and newly-created green spaces.
At the launch, the new Mayor of London Sadiq Khan, described the Tate as “a modern museum for the 21st century”. He said that for too long culture had been a ‘nice to have’ and that it would now be at the core of his administration. He touched on plans to introduce Creative Enterprise Zones where creative artists can live and work affordably instead of being priced out of the city.
Perhaps hinting at the upcoming EU referendum, Culture Minister Ed Vaizey, said the museum and its global collection served as a statement about a “confident Britain that looks out on the world”.
[edit] Controversy
Since its completion, the Switch House viewing platform has been mired in some controversy as occupants of the neighbouring Neo Bankside have complained about their loss of privacy.
In April 2017, residents of the RSHP-designed Neo Bankside began a legal bid trying to force the shutting down of part of the viewing platform. Five residents lodged papers at the High Court seeking an injunction. They claim that the Tate Modern is in breach of their human rights due to 'near constant surveillance' from visitors on the platform who are able to look directly into their apartments.
The papers claim that, 'the defendants’ use of … part of its viewing platform is unreasonably interfering with the claimants’ enjoyment of their flats, so as to be a nuisance', and say that the visual intrusion '...does not provide a safe or satisfactory home environment for young children.'
The claim highlights the fact that visitors often use binoculars and take photographs and footage of their homes, before posting them on social media.
Residents have called for the terrace to be cordoned off, or for a screen to be built at their expense along the viewing platform. However, the Tate Modern, while putting up notices asking visitors to 'respect the privacy' of their neighbours, were not willing to restrict access to the platform.
Neo Bankside won planning permission in June 2007 and the scheme started on site two years later and finished in 2012.
The original Tate Modern extension was permitted in December 2008 and included a rooftop terrace in its plans. A revised proposal including a brick façade and the viewing gallery was permitted in May 2009 as work began on the adjacent Neo Bankside. It is understood that no objections were raised to the proposed terrace at the time.
For more information, see Tate Modern.
[edit] Find out more
[edit] Related articles on Designing Buildings Wiki
Featured articles and news
Delivering for tenants; National Retrofit Hub
New report offers recommendations to strengthen energy efficiency standards to protect private renters.
Government consultations for the summer of 2025
A year of Labour, past and present consultations on the environment, the built environment, training and tax.
CMA competitiveness probe of major housing developers
100 million affordable housing contributions committed with further consultation published.
Homes England supports Greencore Homes
42 new build affordable sustainable homes in Oxfordshire.
Zero carbon social housing: unlocking brownfield potential
Seven ZEDpod strategies for brownfield housing success.
CIOB report; a blueprint for SDGs and the built environment
Pairing the Sustainable Development Goals with projects.
Types, tests, standards and fires relating to external cladding
Brief descriptions with an extensive list of fires for review.
Latest Build UK Building Safety Regime explainer published
Key elements in one short, now updated document.
UKGBC launch the UK Climate Resilience Roadmap
First guidance of its kind on direct climate impacts for the built environment and how it can adapt.
CLC Health, Safety and Wellbeing Strategy 2025
Launched by the Minister for Industry to look at fatalities on site, improving mental health and other issues.
One of the most impressive Victorian architects. Book review.
Common Assessment Standard now with building safety
New CAS update now includes mandatory building safety questions.
RTPI leader to become new CIOB Chief Executive Officer
Dr Victoria Hills MRTPI, FICE to take over after Caroline Gumble’s departure.
Social and affordable housing, a long term plan for delivery
The “Delivering a Decade of Renewal for Social and Affordable Housing” strategy sets out future path.
A change to adoptive architecture
Effects of global weather warming on architectural detailing, material choice and human interaction.
The proposed publicly owned and backed subsidiary of Homes England, to facilitate new homes.
How big is the problem and what can we do to mitigate the effects?
Overheating guidance and tools for building designers
A number of cool guides to help with the heat.
The UK's Modern Industrial Strategy: A 10 year plan
Previous consultation criticism, current key elements and general support with some persisting reservations.
Building Safety Regulator reforms
New roles, new staff and a new fast track service pave the way for a single construction regulator.






