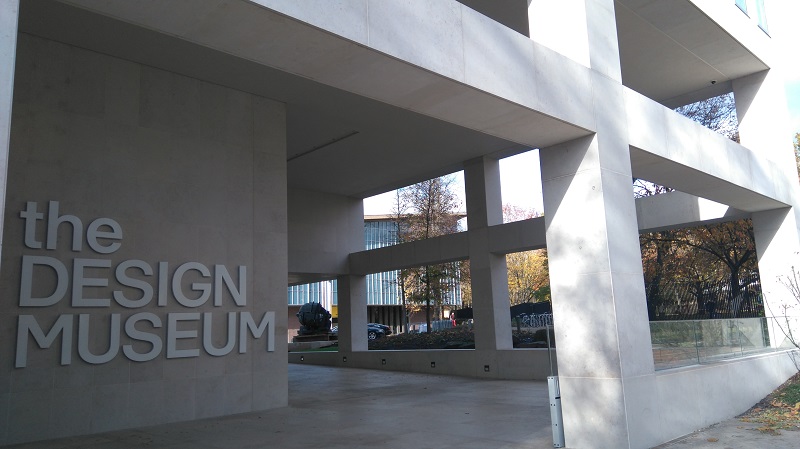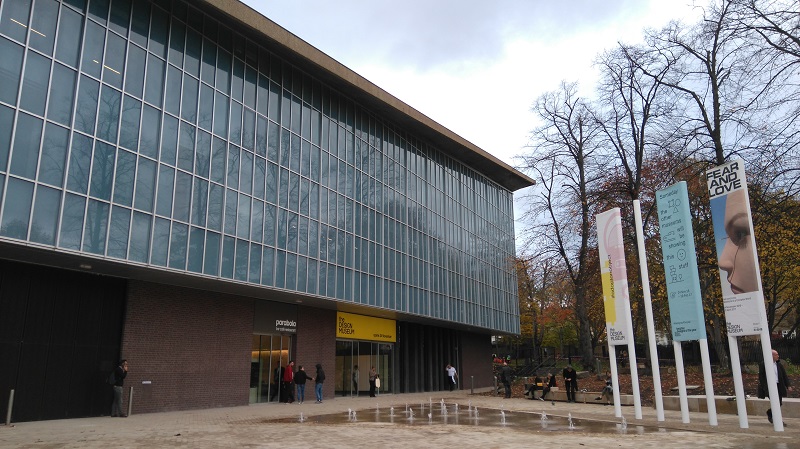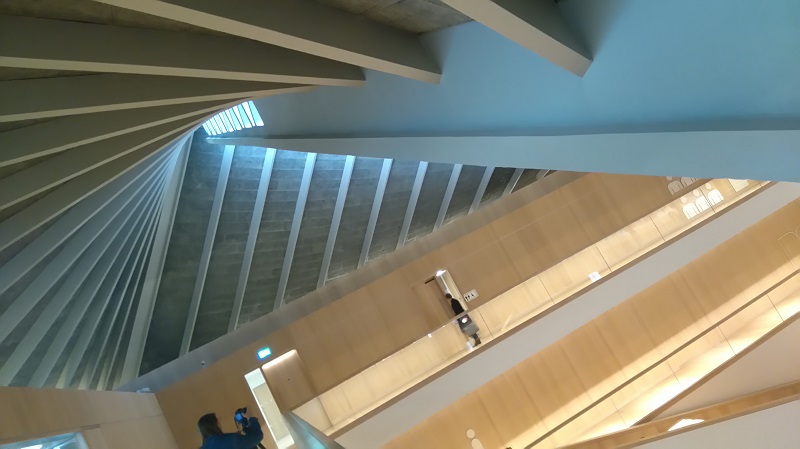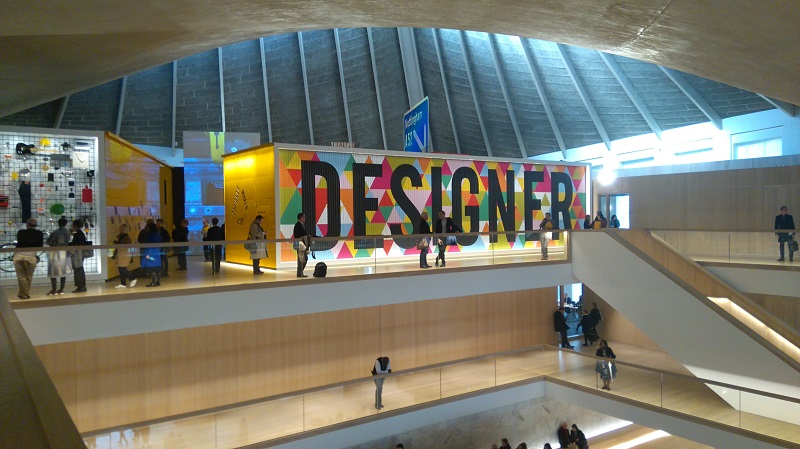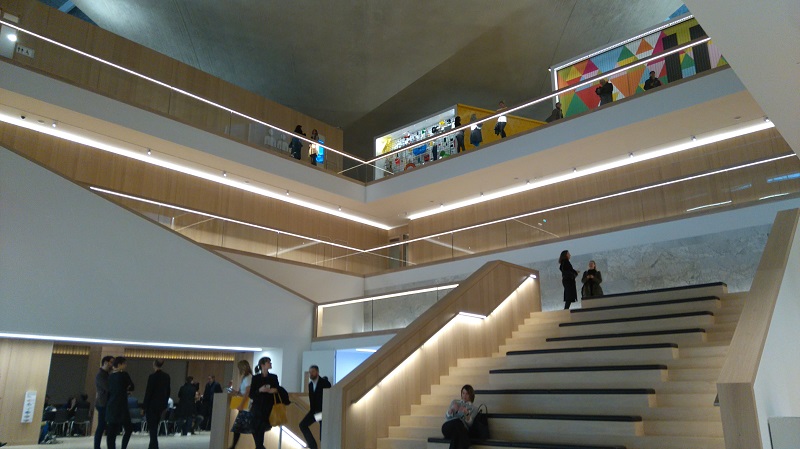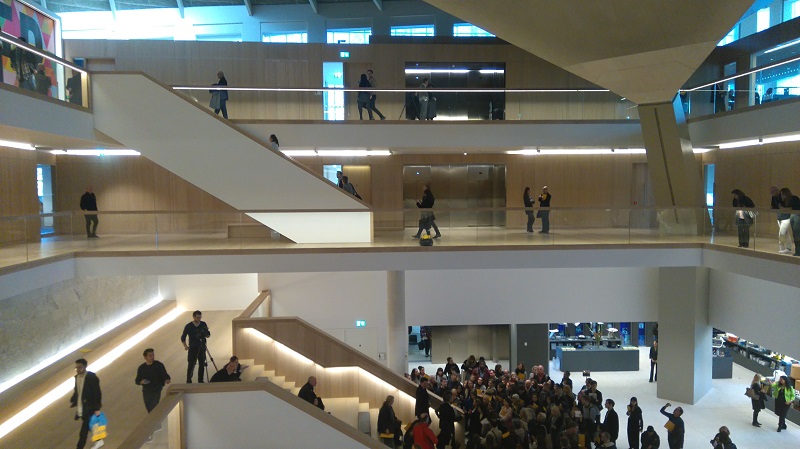Main author
Michael BrooksLondon Design Museum
On 17 November 2016, Designing Buildings Wiki attended the unveiling of the new London Design Museum in Kensington, West London.
The museum has moved from its previous location in Shad Thames to the former Commonwealth Institute building bordering Holland Park.
The £83 million redevelopment was designed by John Pawson and architectural practice OMA. Working in collaboration with Allies and Morrison, and Arup engineers, they successfully restored the striking shell of the 1960s Grade II-listed building.
The most eye-catching feature of the building's exterior is its copper-covered, hyperbolic paraboloid roof, which is equally impressive on the inside, with concrete ribs creating interesting geometrical interplays with the vertical elements.
Structural work was completed on the building earlier in 2016, with two basement levels having been excavated below the original building footprint. This increased its floor area to 10,000 sq. m from its previous 6,000 sq. m. The floors throughout are covered in pale grey terrazzo.
The focus for the engineers was to install floor structures that were capable of supporting modern functions, while ensuring optimal views of the impressive roof’s exposed underside.
Chris Masson of Pawson's studio said: "All the floor structure of the building is new, so there was an extraordinary temporary structure holding up this roof while the old structure was knocked out to create the new building… It was quite a feat of engineering."
The newly reconfigured interior was designed by John Pawson, who has arranged the museum’s galleries around a minimal oak and marble-lined atrium. The galleries are easily navigable by following the oak staircase, which leads up from a central flight surrounded by tall balustrades and doubles as improvised benches.
To give the circulation space flexibility, the wood-lined walkways that surround the atrium are integrated with hanging rails.
The basement levels hold storage rooms and an auditorium, and there is a temporary exhibition space at ground level. The top floor holds the museum’s permanent collection, as well as a members’ room and restaurant offering views out over Holland Park.
(Photographs by Michael Brooks)
[edit] Find out more
[edit] Related articles on Designing Buildings Wiki
- Centre Pompidou.
- Guggenheim Museum, Bilbao.
- Hyperbolic paraboloid.
- Imagine Moscow exhibition.
- MAAT, Lisbon.
- Niteroi Contemporary Art Museum.
- Sage Gateshead.
- Switch House, Tate Modern.
- Titanic Belfast.
- Zeitz MOCAA.
[edit] External resources
- Design Museum - Official site
Featured articles and news
Retrofitting for resilience with the Leicester Resilience Hub
Community-serving facilities, enhanced as support and essential services for climate-related disruptions.
Some of the articles relating to water, here to browse. Any missing?
Recognisable Gothic characters, designed to dramatically spout water away from buildings.
A case study and a warning to would-be developers
Creating four dwellings... after half a century of doing this job, why, oh why, is it so difficult?
Reform of the fire engineering profession
Fire Engineers Advisory Panel: Authoritative Statement, reactions and next steps.
Restoration and renewal of the Palace of Westminster
A complex project of cultural significance from full decant to EMI, opportunities and a potential a way forward.
Apprenticeships and the responsibility we share
Perspectives from the CIOB President as National Apprentice Week comes to a close.
The first line of defence against rain, wind and snow.
Building Safety recap January, 2026
What we missed at the end of last year, and at the start of this...
National Apprenticeship Week 2026, 9-15 Feb
Shining a light on the positive impacts for businesses, their apprentices and the wider economy alike.
Applications and benefits of acoustic flooring
From commercial to retail.
From solid to sprung and ribbed to raised.
Strengthening industry collaboration in Hong Kong
Hong Kong Institute of Construction and The Chartered Institute of Building sign Memorandum of Understanding.
A detailed description from the experts at Cornish Lime.
IHBC planning for growth with corporate plan development
Grow with the Institute by volunteering and CP25 consultation.
Connecting ambition and action for designers and specifiers.
Electrical skills gap deepens as apprenticeship starts fall despite surging demand says ECA.
Built environment bodies deepen joint action on EDI
B.E.Inclusive initiative agree next phase of joint equity, diversity and inclusion (EDI) action plan.
Recognising culture as key to sustainable economic growth
Creative UK Provocation paper: Culture as Growth Infrastructure.







