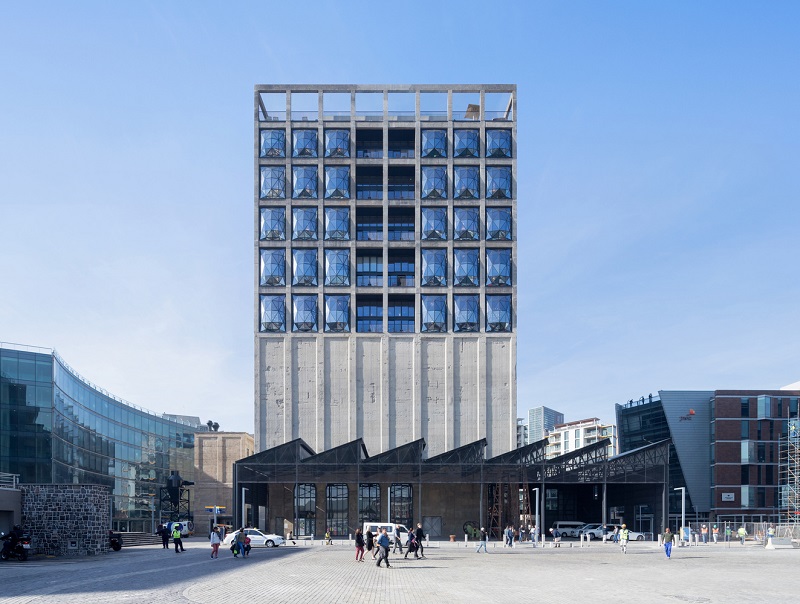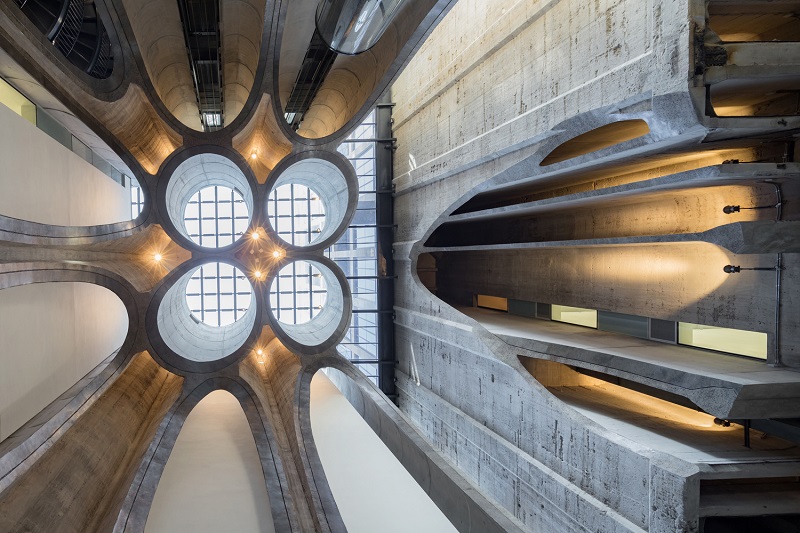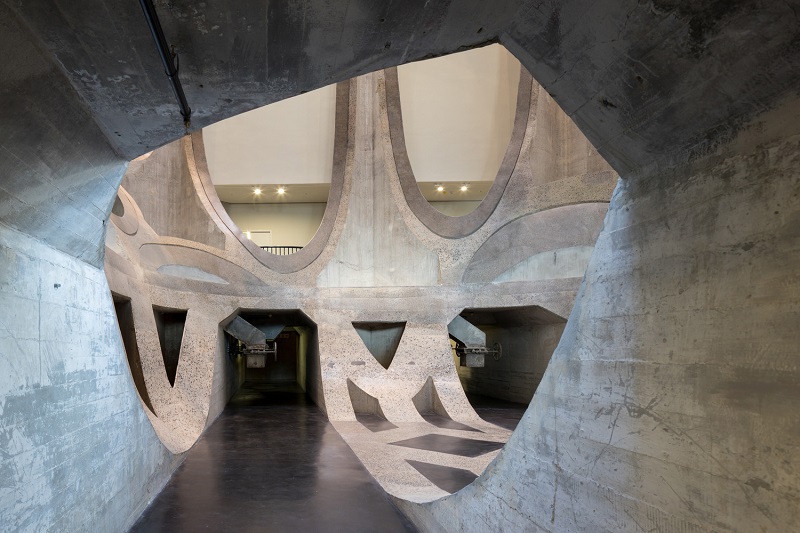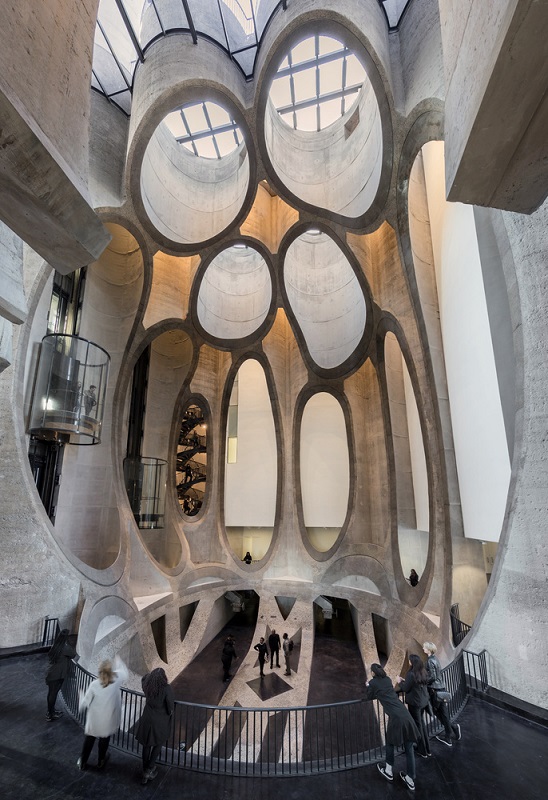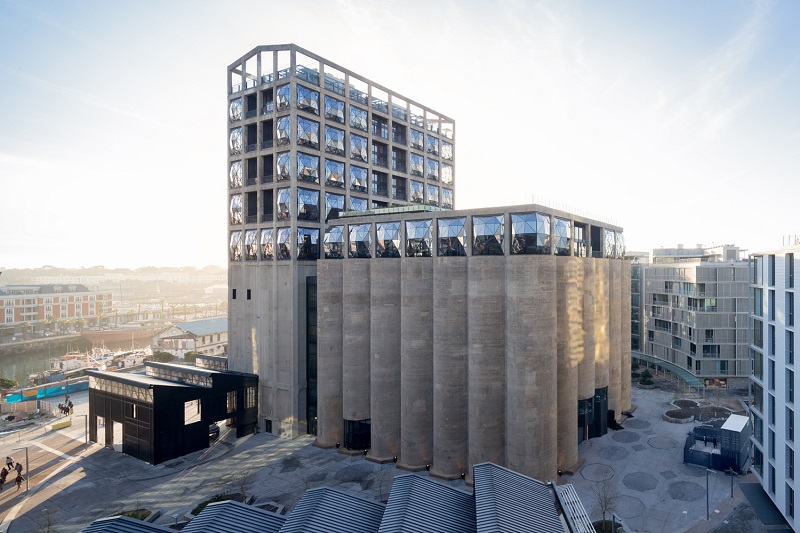Zeitz MOCAA
In September 2017, South Africa’s largest contemporary art museum was unveiled ahead of its public opening later in the month.
By hollowing out the interior of an historic grain silo building, British architect Thomas Heatherwick has designed what he calls ‘the world’s tubiest building’.
The Zeitz Museum of Contemporary Art Africa, or Zeitz MOCAA, will serve as an exhibition space for African art on Cape Town’s waterfront. The Grain Silo Complex dates back to the 1920s when it was the city’s tallest building, but it has been disused since 1990.
The centre of the 6,000 sq. m museum is built around a huge atrium, based on the shape of a single grain. This was then scaled up to span the full 27 m-height of the structure. Enormous sections were carved out of the building’s dense structure of 42 tubes to create a complex network of 80 gallery spaces. Heatherwick has described the space as being ‘like a vaulted cathedral’.
Where they have been cut back, the edges of the tubes have been polished, creating a visible contrast with the rough aesthetic of the older concrete. A mirrored finish was added by laminated glass.
Positioned within the existing concrete frame, bulging windows formed of faceted glass panels draw natural light down into the atrium, acting as Heatherwick has said, ‘like mirror balls’.
The museum is one of several facilities that Heatherwick Studio is creating within the grain silo building, which forms part of the V&A Waterfront, a harbour-side complex filled with bars and restaurants, which attracts around 180,000 visitors every day in peak season.
Content and images courtesy of Studio Heatherwick.
[edit] Find out more
[edit] Related articles on Designing Buildings Wiki
Featured articles and news
Statement from the Interim Chief Construction Advisor
Thouria Istephan; Architect and inquiry panel member outlines ongoing work, priorities and next steps.
The 2025 draft NPPF in brief with indicative responses
Local verses National and suitable verses sustainable: Consultation open for just over one week.
Increased vigilance on VAT Domestic Reverse Charge
HMRC bearing down with increasing force on construction consultant says.
Call for greater recognition of professional standards
Chartered bodies representing more than 1.5 million individuals have written to the UK Government.
Cutting carbon, cost and risk in estate management
Lessons from Cardiff Met’s “Halve the Half” initiative.
Inspiring the next generation to fulfil an electrified future
Technical Manager at ECA on the importance of engagement between industry and education.
Repairing historic stone and slate roofs
The need for a code of practice and technical advice note.
Environmental compliance; a checklist for 2026
Legislative changes, policy shifts, phased rollouts, and compliance updates to be aware of.
UKCW London to tackle sector’s most pressing issues
AI and skills development, ecology and the environment, policy and planning and more.
Managing building safety risks
Across an existing residential portfolio; a client's perspective.
ECA support for Gate Safe’s Safe School Gates Campaign.
Core construction skills explained
Preparing for a career in construction.
Retrofitting for resilience with the Leicester Resilience Hub
Community-serving facilities, enhanced as support and essential services for climate-related disruptions.
Some of the articles relating to water, here to browse. Any missing?
Recognisable Gothic characters, designed to dramatically spout water away from buildings.
A case study and a warning to would-be developers
Creating four dwellings... after half a century of doing this job, why, oh why, is it so difficult?
Reform of the fire engineering profession
Fire Engineers Advisory Panel: Authoritative Statement, reactions and next steps.
Restoration and renewal of the Palace of Westminster
A complex project of cultural significance from full decant to EMI, opportunities and a potential a way forward.
Apprenticeships and the responsibility we share
Perspectives from the CIOB President as National Apprentice Week comes to a close.






