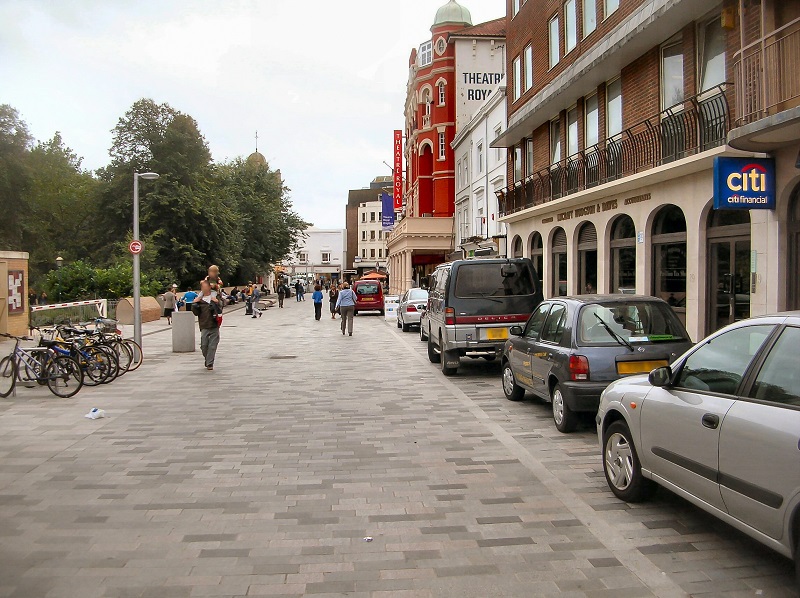Shared space in the built environment

|
| Shared space scheme, New Road, Brighton. Photo source: Wikipedia |
Adopted by some local authorities in the UK and in parts of continental Europe, shared space (also known as shared surfaces) is a relatively new concept which is intended to reduce or remove the physical divide between pedestrians, cyclists and motor vehicles. The aim is to improve the urban environment and foster a sense that urban space is for everyone, not just cars, and not just the inhabitants of an area but also the people passing through it. Shared space offers a more holistic approach to planning, designing and maintaining public space that emphasises social responsibility and a sense of community. Streets become more of a place and less of a route.
It aims to change driver behaviour, the idea being that drivers will respond in a more caring manner if they know they are sharing the same space as pedestrians and cyclists. This is achieved not just through a series of traffic-calming measures but through a realisation on the part of all users that in a shared space they must behave more responsibly and accommodatingly towards each other. It is claimed that the result is a safer environment for all users.
Typically, a shared space environment is one where:
- Streets are no longer heavily dominated by vehicles;
- Shared space design calms traffic and reduces accidents;
- There is no segregation between road users;
- Traffic controls, road markings and excessive road signs are removed, and
- More space is created for other activities.
Such an environment may create a more pleasant setting that may tempt more people to walk, linger and socialise – if they feel they will be safer.
[edit] Critics
Some regard the concept of shared space as overoptimistic and suggest it goes against some of the existing evidence.
The Royal National Institution for the Blind (RNIB) says that for blind and partially sighted people, shared space design often means the removal of detectable kerbs, tactile pavement markings and signal-controlled crossings, which are very important for navigation, accessibility, inclusion and safety. Shared space may make streets safer and more accessible for some but not for blind people.
They can also create confusion amongst other users, particularly if they have not used the space before.
The Holmes Report (Accidents by Design: The Holmes Report into Shared Space, 2015) was highly critical of the shared space concept based on research and polls. It found 63% of respondents to the shared space research reported a negative experience, while 35% said they actively avoided it. The report called for “an immediate moratorium on all shared space schemes until thorough impact assessments can be conducted”.
The UK government’s guidance document LTN 1/11 (Using shared space to improve high streets for pedestrians) was withdrawn in August 2018.
NB The London Plan, published by the Mayor of London in March 2016, suggests that shared space is: ‘A concept defined in the Mayor’s Transport Strategy as one which suggests a degree of sharing of streetscape between different modes and street users, requiring everyone to consider the requirements, aspirations and needs of each other. Key to successful implementation of schemes is a reduction in dominance of motor vehicles in streets, especially where there are heavy pedestrian flows, and a degree of negotiation between road users. Each improvement must be designed in local context, be consulted on (including with blind and visually impaired groups) and be carefully monitored.’
Trees in Hard Landscapes, A Guide for Delivery, published by the Trees and Design Action Group in September 2014, defines shared space as: ‘…an urban design approach which seeks to minimise demarcations between vehicle traffic and pedestrians, often by removing features such as kerbs, road surface markings, traffic signs, and regulations.’
[edit] Related articles on Designing Buildings Wiki
- Are electric bikes the future?
- Car sharing.
- Cutting road congestion.
- Cycling and walking plan.
- Design standards for road development and improvement schemes.
- Designing smart cities.
- Integrated transport system.
- Road improvement scheme consultation.
- Shared zone.
- Smart technology.
- Sustainable transport.
- Tired of the commute? It might be time to take cars underground.
- Traffic and transport.
- Traffic engineering.
- Transit Elevated Bus (TEB).
- Transport assessment.
- Transport design and health.
- Types of road and street.
- Underground car park.
Featured articles and news
Apprenticeships and the responsibility we share
Perspectives from the CIOB President as National Apprentice Week comes to a close.
The first line of defence against rain, wind and snow.
Building Safety recap January, 2026
What we missed at the end of last year, and at the start of this...
National Apprenticeship Week 2026, 9-15 Feb
Shining a light on the positive impacts for businesses, their apprentices and the wider economy alike.
Applications and benefits of acoustic flooring
From commercial to retail.
From solid to sprung and ribbed to raised.
Strengthening industry collaboration in Hong Kong
Hong Kong Institute of Construction and The Chartered Institute of Building sign Memorandum of Understanding.
A detailed description from the experts at Cornish Lime.
IHBC planning for growth with corporate plan development
Grow with the Institute by volunteering and CP25 consultation.
Connecting ambition and action for designers and specifiers.
Electrical skills gap deepens as apprenticeship starts fall despite surging demand says ECA.
Built environment bodies deepen joint action on EDI
B.E.Inclusive initiative agree next phase of joint equity, diversity and inclusion (EDI) action plan.
Recognising culture as key to sustainable economic growth
Creative UK Provocation paper: Culture as Growth Infrastructure.
Futurebuild and UK Construction Week London Unite
Creating the UK’s Built Environment Super Event and over 25 other key partnerships.
Welsh and Scottish 2026 elections
Manifestos for the built environment for upcoming same May day elections.
Advancing BIM education with a competency framework
“We don’t need people who can just draw in 3D. We need people who can think in data.”





















