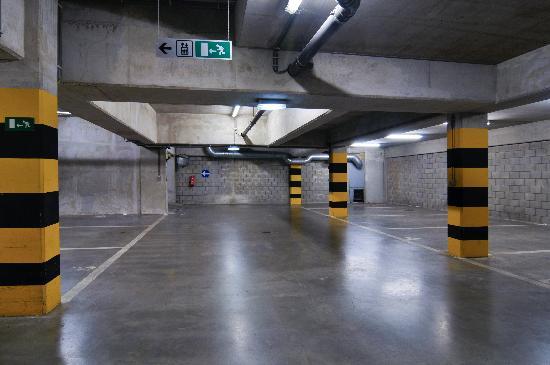Underground car park
A car park is a designated area or building where cars and other vehicles can be parked and left temporarily. In American English, it is referred to as a ‘parking lot’. Car parks are a common feature of the built environment, and often adjoin shopping centres, public buildings, schools, sports or entertainment venues, and so on.
For more information, see Car park.
Underground car parks are parking facilities that are built beneath the ground, either in the basement of a building or beneath a street. The primary advantage to this type of car park is that it can be developed in high-density urban areas where street-level space is at a premium. It is also hidden from view, and can provide enhanced security and weather protection for vehicles. However, access to and from underground car parks can be complex, as can building services such as lighting and ventilation, and they are typically expensive to excavate and construct. Security and safety measures must also be in place to prevent unauthorised access, provide surveillance and to facilitate escape in the event of an emergency.
Underground car parks can be constructed using steel sheet piles as a retaining structure, and concrete floors can be designed to stabilise the finished structure.
[edit] Related articles on Designing Buildings
- Basement excavation.
- Car park.
- Integrated transport system.
- Multi-storey car park.
- Planning (Subterranean Development) Bill.
- Overview of the road development process.
- Road traffic management.
- Tired of the commute? It might be time to take cars underground.
- Traffic engineering.
- Transport design and health.
- Types of road and street.
- Underground.
- Underground space.
Featured articles and news
Building Safety recap January, 2026
What we missed at the end of last year, and at the start of this...
National Apprenticeship Week 2026, 9-15 Feb
Shining a light on the positive impacts for businesses, their apprentices and the wider economy alike.
Applications and benefits of acoustic flooring
From commercial to retail.
From solid to sprung and ribbed to raised.
Strengthening industry collaboration in Hong Kong
Hong Kong Institute of Construction and The Chartered Institute of Building sign Memorandum of Understanding.
A detailed description fron the experts at Cornish Lime.
IHBC planning for growth with corporate plan development
Grow with the Institute by volunteering and CP25 consultation.
Connecting ambition and action for designers and specifiers.
Electrical skills gap deepens as apprenticeship starts fall despite surging demand says ECA.
Built environment bodies deepen joint action on EDI
B.E.Inclusive initiative agree next phase of joint equity, diversity and inclusion (EDI) action plan.
Recognising culture as key to sustainable economic growth
Creative UK Provocation paper: Culture as Growth Infrastructure.
Futurebuild and UK Construction Week London Unite
Creating the UK’s Built Environment Super Event and over 25 other key partnerships.
Welsh and Scottish 2026 elections
Manifestos for the built environment for upcoming same May day elections.
Advancing BIM education with a competency framework
“We don’t need people who can just draw in 3D. We need people who can think in data.”
Guidance notes to prepare for April ERA changes
From the Electrical Contractors' Association Employee Relations team.
Significant changes to be seen from the new ERA in 2026 and 2027, starting on 6 April 2026.
First aid in the modern workplace with St John Ambulance.
Solar panels, pitched roofs and risk of fire spread
60% increase in solar panel fires prompts tests and installation warnings.
Modernising heat networks with Heat interface unit
Why HIUs hold the key to efficiency upgrades.


























Comments
where is says "authorised access" i believe it should be "Unauthorised"
Fixed thanks