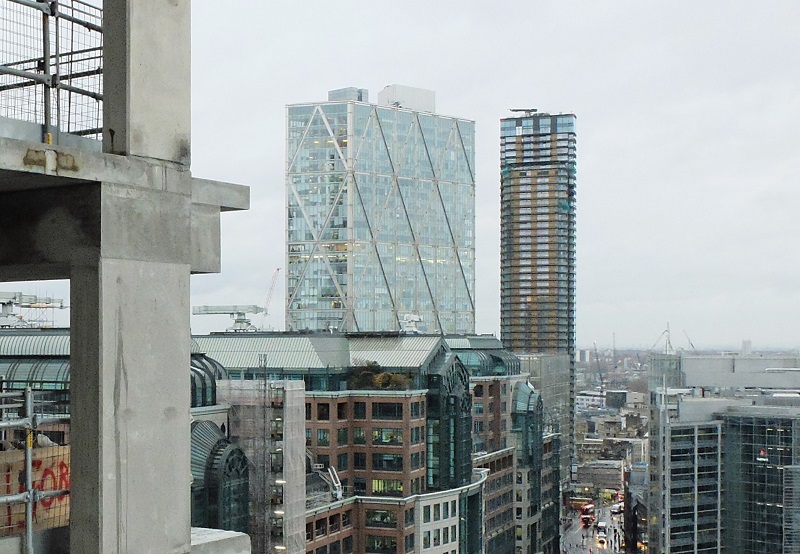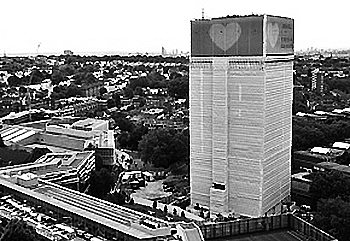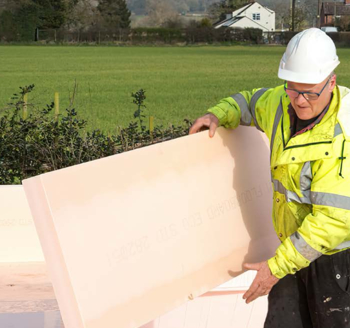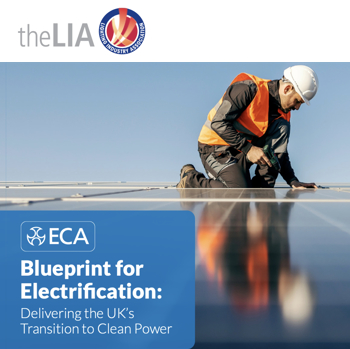Principal Tower

|
| Principal Tower on the right, seen from Bishopsgate. |
Contents |
[edit] Introduction
Located at Principal Place in Shoreditch, on the edge of the city of London, Principal Tower was completed in November 2019. It was designed by architect Foster and Partners as one component of a mixed-use scheme. With a total of 298 apartments, the 175m-high, 50-storey tower is also one of the tallest residential buildings in London. It provides residents with shared amenities which include a grand lobby with 7t staircase, a half-acre piazza with boutiques, swimming pool, spa, gym, cinema and residents’ lounge. Also forming part of the development is a 15-storey office building occupied by Amazon UK.
Principal Tower comprises three different-sized volumes massed together to form a cruciform plan. Two lower height forms flank a taller central volume which is topped by a duplex penthouse. The building’s cruciform plan – which fits into a 25m x 25m square – maximises the perimeter and provides eight external corners which allow each apartment to have more glazing and its own quadrant-shaped balcony; furthermore, the curved glass provides multi-directional views over London.
On a typical floor there are eight apartments: four two-bed and four one-bed. Layouts maximise the living area while the entrance is central and arranged to eliminate unnecessary circulation space.
The building has a distinctive Art Deco feel, with its verticality balanced by strong horizontal lines of the bronze-coloured louvres which curve gracefully around corners and break-up the apartments’ floor-to-ceiling glazing. This does not apply to bedrooms which are clad with opaque, ribbed metal cladding panels.
[edit] Constraints
Despite its capacity and height, Principal Tower has a compact footprint which was determined by numerous site constraints. The most restrictive of these was the Victorian railway infrastructure which threatened to impact the south-east corner of the site – critically important as this is the location of the front entrance both to the tower and the commercial component of the development.
Thanks to an air rights agreement with the local authority and an opportunity to work through a period when no trains were running, engineer WSP was able to quickly deck over the rail cutting with a steel and concrete pedestrian plaza.
Another constraint was an existing bridge abutment which required coring through to allow the installation of piles during a window of opportunity just prior to the 2012 London Olympics.
Further site constraints added to the complexity of the architectural and engineering solutions and included siting the building so as not to encroach on the viewing corridor from Westminster Pier to St Paul’s Cathedral. This forced positioning the building towards the railway and over another constraint – a protected future rail corridor for two additional lines. Accommodating this required very deep piles for the tower’s substructure in close proximity to the railway, as well as the construction of a heavy structure spanning across the rail corridor.
[edit] Project info
- Area 34,900m2
- Height 175m
- Architect Foster & Partners
- Structural engineer WSP
- QS Gardiner & Theobald
[edit] Related articles on Designing Buildings Wiki
Featured articles and news
UK Infrastructure: A 10 Year Strategy. In brief with reactions
With the National Infrastructure and Service Transformation Authority (NISTA).
Ebenezer Howard: inventor of the garden city. Book review.
The Grenfell Tower fire, eight years on
A time to pause and reflect as Dubai tower block fire reported just before anniversary.
Airtightness Topic Guide BSRIA TG 27/2025
Explaining the basics of airtightness, what it is, why it's important, when it's required and how it's carried out.
Construction contract awards hit lowest point of 2025
Plummeting for second consecutive month, intensifying concerns for housing and infrastructure goals.
Understanding Mental Health in the Built Environment 2025
Examining the state of mental health in construction, shedding light on levels of stress, anxiety and depression.
The benefits of engaging with insulation manufacturers
When considering ground floor constructions.
Lighting Industry endorses Blueprint for Electrification
The Lighting Industry Association fully supports the ECA Blueprint as a timely, urgent call to action.
BSRIA Sentinel Clerk of Works Training Case Study
Strengthening expertise to enhance service delivery with integrated cutting-edge industry knowledge.
Impact report from the Supply Chain Sustainability School
Free sustainability skills, training and support delivered to thousands of UK companies to help cut carbon.
The Building Safety Forum at the Installershow 2025
With speakers confirmed for 24 June as part of Building Safety Week.
The UK’s largest air pollution campaign.
Future Homes Standard, now includes solar, but what else?
Will the new standard, due to in the Autumn, go far enough in terms of performance ?
BSRIA Briefing: Cleaner Air, Better tomorrow
A look back at issues relating to inside and outside air quality, discussed during the BSRIA briefing in 2023.
Restoring Abbotsford's hothouse
Bringing the writer Walter Scott's garden to life.
Reflections on the spending review with CIAT.
Retired firefighter cycles world to raise Grenfell funds
Leaving on 14 June 2025 Stephen will raise money for youth and schools through the Grenfell Foundation.
Key points for construction at a glance with industry reactions.























