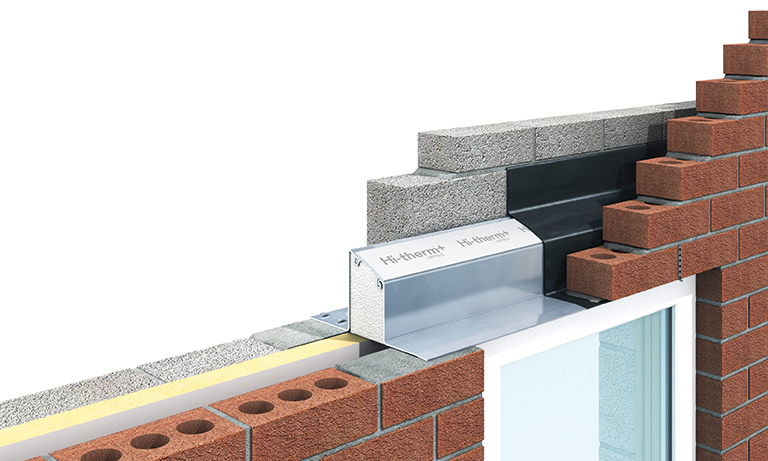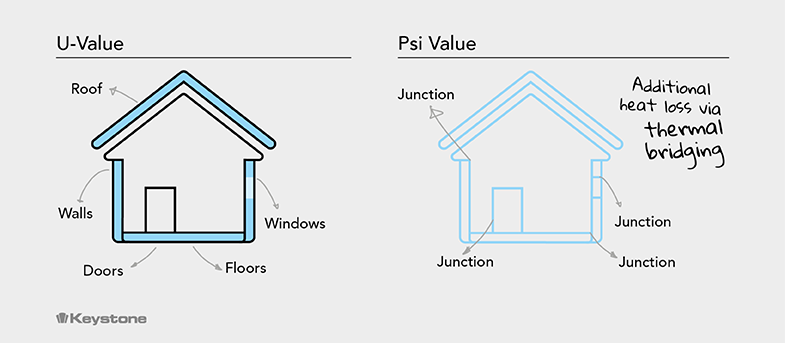Energy Efficient Design - Addressing Thermal Bridging in Steel Lintels
If buildings are designed to meet Part L regulations and carbon reduction targets, then it is essential specifiers understand the impact of thermal bridging. With a traditional steel lintel potentially creating a major thermal bridge in a building, correct lintel specification can have a significant impact on a building's fabric efficiency.
Ben Cheetham, National Specification Manager at Keystone Lintels, looks at the detailing around junctions and how this important structural element can be designed to be more thermally efficient and with better buildability.
Contents |
[edit] Introduction
Preventing heat loss by addressing thermal bridging is growing in importance; particularly with the UK government aiming to create more energy efficient homes and attain its ultimate goal: carbon-neutrality by 2050. Indeed, research carried out by BRE found that thermal bridging can account for up to 30% of heat loss from buildings.
[edit] Explaining ‘the bridge’
A thermal bridge is a localised area in the thermal envelope of a building where there is increased heat loss compared to the surrounding area. For example, where a traditional steel lintel spans a window or door opening and interrupts the insulation layer in the cavity wall, a clear path for heat to escape is provided and the thermal efficiency is compromised.
Non repeating thermal bridges such as these are assessed using thermal modelling software, and their impacts on the building’s energy performance must be calculated independently in addition to U-values.
[edit] Heat loss and lintels
The majority of lintels in domestic-scale dwellings are made from steel for a number of reasons, such as providing more design flexibility and easier onsite handling due to their lightweight design compared to other alternatives. However, steel has a high conductivity value, and with lintels typically spanning across long lengths in a typical build, it’s no surprise they can have a significant impact on heat loss via thermal bridging. Therefore, taking into account the thermal performance of lintels at design and specification stage is more important than ever.
A lintel design which incorporates a thermal break will outperform and be much more thermally efficient than a standard lintel. For instance, Keystone’s Hi-therm+ lintels use a patented combination of a polymer isolater and galvanised steel to bond the internal and external walls together by spanning the intervening gap. The polymer isolater provides a powerful thermal break in the lintel and virtually eliminates this key thermal bridge.
The Hi-therm Lintel has a low thermal conductivity with a Psi value of 0.03 to 0.06 W/m.K.
[edit] Fabric first
A fabric-first approach has for some time been supported by the housebuilding industry. Its approach factors in a number of aspects such as:
- Having high levels of thermal insulation and excellent air tightness levels.
- Maximising building orientation for solar gains,
- Designing out thermal bridging.
The benefits of this approach as a first step in building design are increasingly widely recognised, and ongoing research continues to reinforce the significant positive impact this approach can have economically, environmentally and socially.
The reduction in CO2 emissions achieved through fabric measures is built-in for the life of the building and therefore can ensure that the energy demand and CO2 emissions of a site remains low.
With junctions above openings in buildings particularly vulnerable to heat loss through thermal bridging, details and structural elements such as lintels help to create energy efficient buildings. Adopting a fabric-first approach in the first instance will help the building continue to perform as-designed and go some way to maximising the overall efficiency of UK homes ensuring they are well positioned for future regulatory changes.
For more information contact Keystone Lintels.
--Keystone LINTELS 15:43, 28 Aug 2020 (BST)
[edit] Related articles on Designing Buildings Wiki
Featured articles and news
A case study and a warning to would-be developers
Creating four dwellings... after half a century of doing this job, why, oh why, is it so difficult?
Reform of the fire engineering profession
Fire Engineers Advisory Panel: Authoritative Statement, reactions and next steps.
Restoration and renewal of the Palace of Westminster
A complex project of cultural significance from full decant to EMI, opportunities and a potential a way forward.
Apprenticeships and the responsibility we share
Perspectives from the CIOB President as National Apprentice Week comes to a close.
The first line of defence against rain, wind and snow.
Building Safety recap January, 2026
What we missed at the end of last year, and at the start of this...
National Apprenticeship Week 2026, 9-15 Feb
Shining a light on the positive impacts for businesses, their apprentices and the wider economy alike.
Applications and benefits of acoustic flooring
From commercial to retail.
From solid to sprung and ribbed to raised.
Strengthening industry collaboration in Hong Kong
Hong Kong Institute of Construction and The Chartered Institute of Building sign Memorandum of Understanding.
A detailed description from the experts at Cornish Lime.
IHBC planning for growth with corporate plan development
Grow with the Institute by volunteering and CP25 consultation.
Connecting ambition and action for designers and specifiers.
Electrical skills gap deepens as apprenticeship starts fall despite surging demand says ECA.
Built environment bodies deepen joint action on EDI
B.E.Inclusive initiative agree next phase of joint equity, diversity and inclusion (EDI) action plan.
Recognising culture as key to sustainable economic growth
Creative UK Provocation paper: Culture as Growth Infrastructure.
























