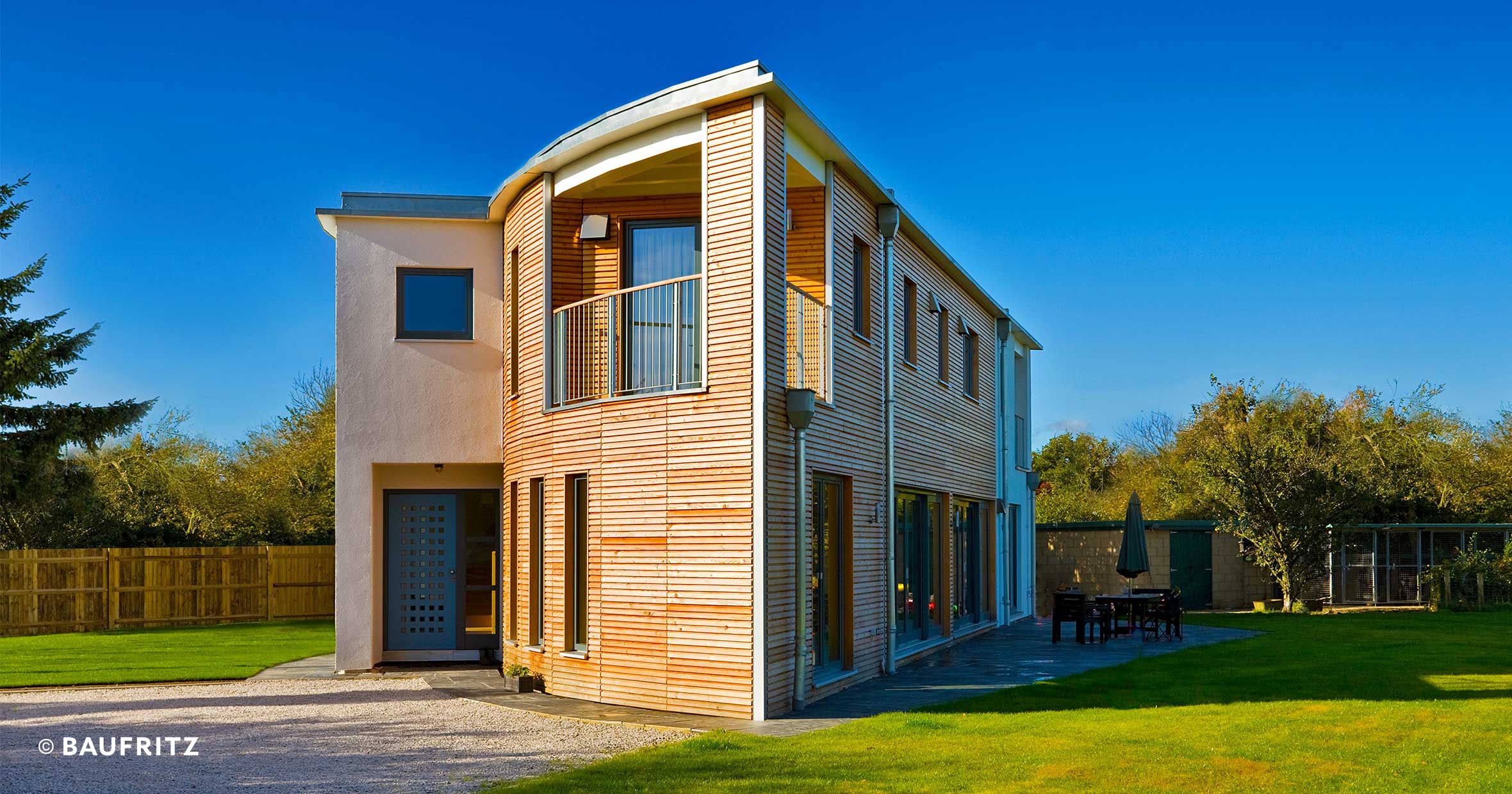Eco houses for environment-friendly architecture

|
| Ainsworth Hales house built by Baufritz. |
Sustainability, renewable energies, environmentally-friendly, carbon footprint ... are terms that have become a part of daily life. But, it is not only vocabulary that is changing, people's awareness of, and their attitude towards, climate change is also shifting. This is why more and more people are becoming interested in green and healthy 'eco-houses' - houses that are built from sustainable materials while at the same time successfully combining contemporary architecture and comfort.
Almost half the respondents to a Statista survey said that they could imagine living in an eco house.
The aim of this 'green architecture' is to minimise the resources that go into construction and the subsequent use of the house, while at the same time, reducing the detrimental effects that emissions, pollution and waste can have on the environment.
The materials used in the intelligent construction of eco houses are pollutant-free, have been produced or grown sustainably and often locally, and have a low impact on the environment. In most cases, a high proportion of the materials used to construct eco homes can be returned to the natural cycle without leaving any trace when the house is deconstructed.
Eco houses are also energy efficient, making them a good investment at a time when energy prices are rising. This can be achieved, for example, by utilising solar or other renewable energies to minimise heating and electricity costs. They are also well insulated and many of them have an energy storage facility. This enables them to be partially or completely independent of external energy suppliers.
There are many different types of eco house using a whole range of methods for generating and storing energy. These include:
- Solar house: This is supplied with thermal energy generated using solar power and usually entails solar technology attached to the roof of the house. The solar heat is then stored in a stratified hot water tank. About 2/3 of the demand for hot water and about 5 % of the energy required for heating can be provided with this method.
- Passive house: The walls of a passive house are insulated so well that heating costs are kept to a minimum. Any heat emitted by appliances or which comes from the sun is retained for a long period; this helps reduce the amount of additional heat required. The positive effect is that the eco house is kept warm in winter and pleasantly cool in the summer.
- Plus energy house: This type of eco-house is equipped with photovoltaic systems and solar thermal systems which enable it to generate more energy than is consumed by the occupants. The plus energy house's surplus energy can be fed into the grid, which brings in extra money for the occupants.
- Energy self-sufficient house: This allows residents to be (almost) independent of any external energy suppliers. It can produce and store sufficient energy to enable the residents to become self-sufficient. The electricity that they use is generated on site and stored.
There are a range of other energy-saving concepts which can be adopted - for example, gas condensing technology, in which gas is converted to heat, which together with the use of the condensation heat from the developing gases, leads to a reduction in energy consumption of up to 20%. Another energy concept is geothermal, where geothermal heat from the ground is delivered via a pump into the property and used for heating and hot water.
Eco houses enable their owners to meet their housing needs effectively. They prevent adverse impacts on the environment, and use energy, water and other resources responsibly and efficiently without compromising health or comfort.
[edit] Related articles on Designing Buildings Wiki
- Approved documents.
- Building Regulations.
- BREEAM.
- Consequential improvements.
- Dwelling Emission Rates.
- Earthship.
- Eco town.
- Energy certificates.
- Green deal.
- Home Quality Mark.
- Leadership in Energy and Environmental Design.
- Lifetime homes.
- Lifetime neighbourhoods.
- Nationally described space standard.
- NHBC technical standards.
- Passivhaus.
- Roof insulation.
- Ska rating.
- Sustainability.
- Sustainable Urban Drainage Systems.
- U-values.
- Zero carbon homes.
--BaufritzUK 11:04, 02 Jan 2020 (BST)
Featured articles and news
Apprenticeships and the responsibility we share
Perspectives from the CIOB President as National Apprentice Week comes to a close.
The first line of defence against rain, wind and snow.
Building Safety recap January, 2026
What we missed at the end of last year, and at the start of this...
National Apprenticeship Week 2026, 9-15 Feb
Shining a light on the positive impacts for businesses, their apprentices and the wider economy alike.
Applications and benefits of acoustic flooring
From commercial to retail.
From solid to sprung and ribbed to raised.
Strengthening industry collaboration in Hong Kong
Hong Kong Institute of Construction and The Chartered Institute of Building sign Memorandum of Understanding.
A detailed description from the experts at Cornish Lime.
IHBC planning for growth with corporate plan development
Grow with the Institute by volunteering and CP25 consultation.
Connecting ambition and action for designers and specifiers.
Electrical skills gap deepens as apprenticeship starts fall despite surging demand says ECA.
Built environment bodies deepen joint action on EDI
B.E.Inclusive initiative agree next phase of joint equity, diversity and inclusion (EDI) action plan.
Recognising culture as key to sustainable economic growth
Creative UK Provocation paper: Culture as Growth Infrastructure.
Futurebuild and UK Construction Week London Unite
Creating the UK’s Built Environment Super Event and over 25 other key partnerships.
Welsh and Scottish 2026 elections
Manifestos for the built environment for upcoming same May day elections.
Advancing BIM education with a competency framework
“We don’t need people who can just draw in 3D. We need people who can think in data.”






















