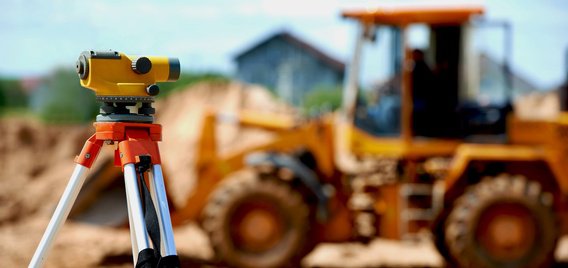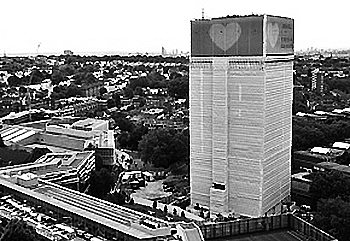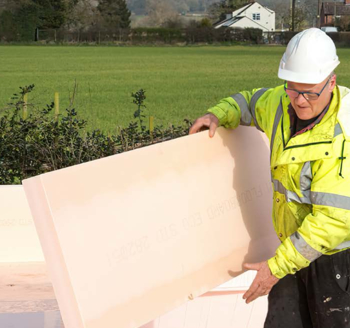Buildability in construction

|
Buildability is a pre-construction exercise that assesses designs from the perspective of those that will manufacture, install components and carry out the construction works. It should not be confused with value engineering (which is used to solve problems and identify and eliminate unwanted costs) though some processes are common to both activities.
In very broad terms, buildability should assess elements of the design in relation to:
- Achieving the desired final quality;
- Meeting the programme requirements;
- De-risking perceived problems, and
- Achieving optimum value for money.
Buildability involves careful study and consideration of:
- The sequence of activities that will take place on- and off-site, taking into account the state of the building and its weatherproof environment at any time;
- Dimensional criteria, setting out and space allowances;
- Use of plant and equipment to save labour and time and prevent possible damage;
- Practicality, flexibility and tolerances;
- Standardisation of components and processes;
- Reduction in complexity to shorten learning curves;
- Identification of appropriate suppliers;
- Prefabrication opportunities;
- Packaging the works and allocation of scope in relation to trade and specialist contracts;
- Ease and order of interface connections and abutments;
- Installation and maintenance access arrangements including long-term replacement;
- Health and safety;
- Temporary works such as propping, facade retention, retaining facilities and trench support, crane supports, formwork, falsework and scaffolding, including gantries;
- Susceptibility to damage and protective procedures in-transit and in-situ;
- Weight and lifting requirements;
- Unloading operations;
- Spare parts, and
- Storage and waste management.
Advances in computer-aided design (CAD) and computer-aided manufacturing (CAM) as well as the introduction of building information modelling (BIM) are immensely helpful in visualising many aspects of buildability. However, the availability of technology does not remove the need for engaging practitioners who have hard-won experience and awareness of on-site practicalities and potential pitfalls.
The contractor is often best placed to advise on issues of buildability. And some procurement methods, such as construction management, management contracting and design and build allow early appointment of the contractor to offer advice and feedback on design proposals as they develop.
[edit] Related articles on Designing Buildings Wiki
- CDM.
- CDM planning period.
- Construction manager.
- Construction phase plan.
- Construction strategy.
- Design and build.
- Management contractor.
- Method statements.
- Modular building.
- Offsite manufacturing.
- Packaging.
- Pre-construction information.
- Prefabrication.
- Samples and mock-ups.
- Site layout plan.
- Site Waste Management Plan.
- Structural systems for offices.
- Temporary works.
- Tolerances.
- Value management.
Featured articles and news
Construction Skills Mission Board launch sector drive
Newly formed government and industry collaboration set strategy for recruiting an additional 100,000 construction workers a year.
New Architects Code comes into effect in September 2025
ARB Architects Code of Conduct and Practice available with ongoing consultation regarding guidance.
Welsh Skills Body (Medr) launches ambitious plan
The new skills body brings together funding and regulation of tertiary education and research for the devolved nation.
Paul Gandy FCIOB announced as next CIOB President
Former Tilbury Douglas CEO takes helm.
UK Infrastructure: A 10 Year Strategy. In brief with reactions
With the National Infrastructure and Service Transformation Authority (NISTA).
Ebenezer Howard: inventor of the garden city. Book review.
The Grenfell Tower fire, eight years on
A time to pause and reflect as Dubai tower block fire reported just before anniversary.
Airtightness Topic Guide BSRIA TG 27/2025
Explaining the basics of airtightness, what it is, why it's important, when it's required and how it's carried out.
Construction contract awards hit lowest point of 2025
Plummeting for second consecutive month, intensifying concerns for housing and infrastructure goals.
Understanding Mental Health in the Built Environment 2025
Examining the state of mental health in construction, shedding light on levels of stress, anxiety and depression.
The benefits of engaging with insulation manufacturers
When considering ground floor constructions.
Lighting Industry endorses Blueprint for Electrification
The Lighting Industry Association fully supports the ECA Blueprint as a timely, urgent call to action.
BSRIA Sentinel Clerk of Works Training Case Study
Strengthening expertise to enhance service delivery with integrated cutting-edge industry knowledge.
Impact report from the Supply Chain Sustainability School
Free sustainability skills, training and support delivered to thousands of UK companies to help cut carbon.
The Building Safety Forum at the Installershow 2025
With speakers confirmed for 24 June as part of Building Safety Week.
The UK’s largest air pollution campaign.
Future Homes Standard, now includes solar, but what else?
Will the new standard, due to in the Autumn, go far enough in terms of performance ?
BSRIA Briefing: Cleaner Air, Better tomorrow
A look back at issues relating to inside and outside air quality, discussed during the BSRIA briefing in 2023.
Restoring Abbotsford's hothouse
Bringing the writer Walter Scott's garden to life.
Reflections on the spending review with CIAT.


























Comments
To start a discussion about this article, click 'Add a comment' above and add your thoughts to this discussion page.