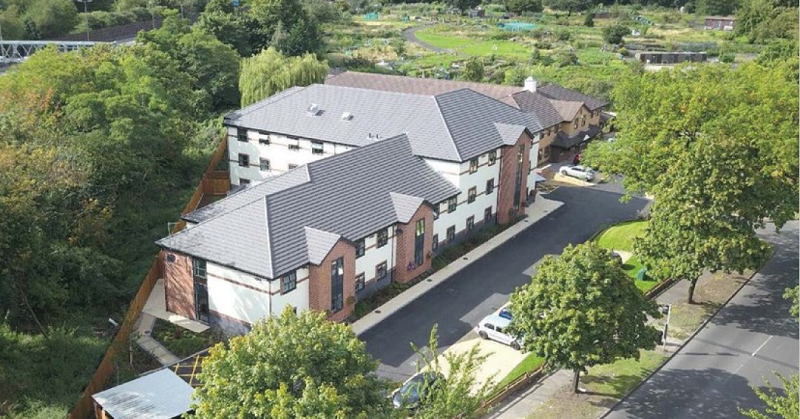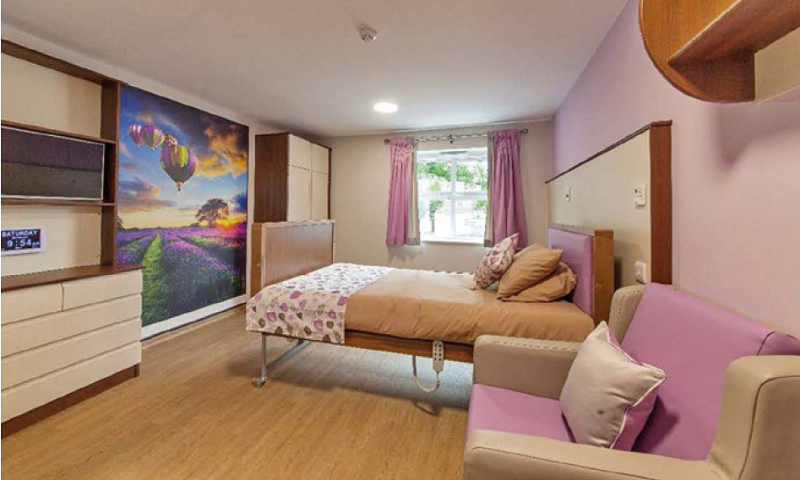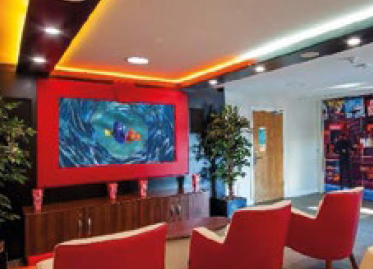Willowbrook Care Home

|
| Paul Burton, director at AP Architecture Ltd, has had previous projects reach the finals of the Pinders Healthcare Design Awards. In 2019, he won the award for Best New Care Home Elderly. |
Contents |
[edit] Introduction
Willowbrook Care Home, a Birmingham residence designed for older people with dementia and challenging mental health issues, was named Best New Care Home – Elderly in 2019. The judges were “impressed” pointing out that “technology is employed to good effect in allowing controlled but easy access” and that “excellent staff facilities have been incorporated into the design”.
Paul Burton said designing a care home for residents with these needs was “a real challenge”. Although care homes with a wing or part catering to those with dementia are increasingly becoming the norm, this, he said was a very different project and the idea was to create a modern feel.
Willowbrook has several features that set it apart. The client, Mr Burton said, “[had] very strong ideas of what he wanted to do… not the norm… he wanted to push the boundaries”. That certainly comes across in the design.
“It really is something that’s a bit different” he said. Space comes at a premium but has been made paramount in this project. Mr Burton explained that “one of the triggers [for challenging behaviour] can be people being on top of each other”. It was originally intended that there would be 35 bedrooms in the property, but this was reduced to 30. Wide corridors allow staff to respond if they are needed to assist with an incident.
Several aspects of the home were designed in consultation with potential residents’ families. Wayfinding has been achieved in a very different way using cast-iron street signs directing residents to different parts of the building. Families have helped to develop this concept and bedrooms have also been designed with their input. It was paramount that future tenants had “something they could relate to” and these interventions, it is hoped, will help achieve this.
The building also houses an impressive cinema room which is used daily by residents. This features plush seating and film posters designed to give the room a sense of place as well as jog residents’ memories. It has a moveable wall and can become a function room – particularly useful if a family wants to throw a party for a resident.
Residents can relax in a range of settings. Bright and lively dining rooms sit alongside a quiet library area where audiobooks are played on a regular basis. Judges noted that the building’s “essential clinical structure is hidden behind an aspirational palette of colours, texture and subtle wayfinding cues”.
Willowbrook also boasts an impressive garden area. It includes a pavilion that acts as a barbershop, a food shop and a bar. There are post boxes and telephone boxes which it is hoped will trigger memories. It also has a rubber footpath which aims to mitigate injuries to residents from any falls.
One of the project’s significant challenges was that the site is right next to the M6. There was a significant noise problem. Windows were upgraded and rooms were fitted with acoustic ventilators. This had the welcome benefit of increasing energy efficiency levels for the building and was the biggest challenge, alongside making sure there were “meaningful places at the end of corridors” as part of the design. It was important to make sure there were no dead-ends for residents to deal with.
One constraint – from a planning permission perspective – was the building next door – which was designed by Mr Burton’s practice some years ago. He was proud of finding a workable solution that allowed the new residence to have a more contemporary look.
[edit] Technology

|
The home is packed full of technology. Every bedroom has doors controlled by a key fob. Residents’ families can have a key fob that lets them into the building and the residents’ room only. The key fob technology not only makes getting around simpler for residents but also tracks staff. It is “brilliant for keeping a record of what intervention is being put in place and what is taking place”.
The beds have infra-red detectors so that if a resident starts to get out of bed in the middle of the night, staff are alerted. Mr Burton said that these kinds of technologies are the future for care homes. He recently worked on projects with acoustic monitoring in the bedrooms which can inform staff if a resident is rousing in their sleep. Care staff can then calm them before they break their sleep pattern. One property features lighting that mimics the conditions outside and changes throughout the day accordingly. This helps keep resident’s bodies in sync with the changes in the day and aids sleep cycles.
What advice did Mr Burton have for aspiring architectural technologists keen to emulate his success? “It’s just work hard… do the best you can!” he said. Finding a niche or specialism, like care homes, is important. It is also important to ensure that people out there know you are good at what you do. “90% of our work is recommendation” added Mr Burton. That’s quite an accolade.
[edit] About this article
This article was written by James Evans, Communications & Digital Administrator at CIAT. It previously appeared in AT Journal (Issue 130, Summer 2019) and can be accessed HERE.
More articles by CIAT on Designing Buildings Wiki can be accessed HERE.
[edit] Related articles on Designing Buildings Wiki
- A Home to Remember.
- An ageing population - Challenges for the built environment.
- BRE articles on Designing Buildings Wiki.
- Changing lifestyles.
- Daylight benefits in healthcare buildings.
- Homes and ageing in England.
- Inclusive design.
- Lifetime homes.
- Lifetime Homes Design Guide (EP 100).
- Older people.
- People with disabilities.
- The cost of poor housing to the NHS.
- The design of extra care housing for older people and its impact on wellbeing: The East Sussex perspective.
- --CIAT
Featured articles and news
Building Safety recap January, 2026
What we missed at the end of last year, and at the start of this...
National Apprenticeship Week 2026, 9-15 Feb
Shining a light on the positive impacts for businesses, their apprentices and the wider economy alike.
Applications and benefits of acoustic flooring
From commercial to retail.
From solid to sprung and ribbed to raised.
Strengthening industry collaboration in Hong Kong
Hong Kong Institute of Construction and The Chartered Institute of Building sign Memorandum of Understanding.
A detailed description fron the experts at Cornish Lime.
IHBC planning for growth with corporate plan development
Grow with the Institute by volunteering and CP25 consultation.
Connecting ambition and action for designers and specifiers.
Electrical skills gap deepens as apprenticeship starts fall despite surging demand says ECA.
Built environment bodies deepen joint action on EDI
B.E.Inclusive initiative agree next phase of joint equity, diversity and inclusion (EDI) action plan.
Recognising culture as key to sustainable economic growth
Creative UK Provocation paper: Culture as Growth Infrastructure.
Futurebuild and UK Construction Week London Unite
Creating the UK’s Built Environment Super Event and over 25 other key partnerships.
Welsh and Scottish 2026 elections
Manifestos for the built environment for upcoming same May day elections.
Advancing BIM education with a competency framework
“We don’t need people who can just draw in 3D. We need people who can think in data.”
Guidance notes to prepare for April ERA changes
From the Electrical Contractors' Association Employee Relations team.
Significant changes to be seen from the new ERA in 2026 and 2027, starting on 6 April 2026.
First aid in the modern workplace with St John Ambulance.
Solar panels, pitched roofs and risk of fire spread
60% increase in solar panel fires prompts tests and installation warnings.
Modernising heat networks with Heat interface unit
Why HIUs hold the key to efficiency upgrades.


























