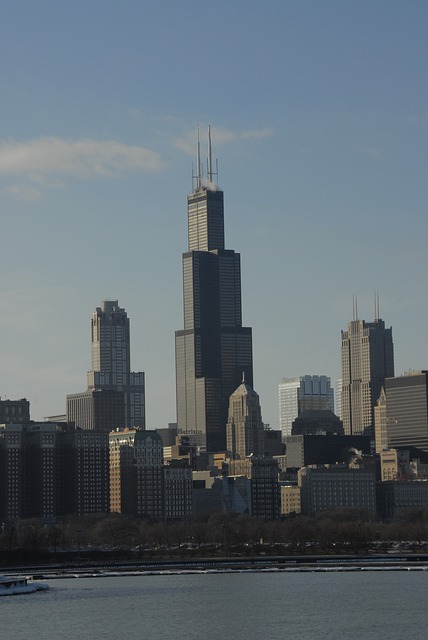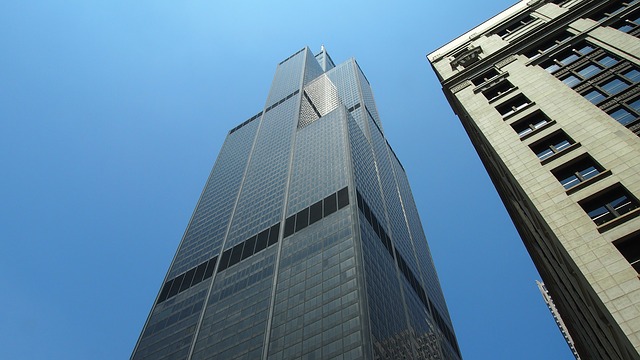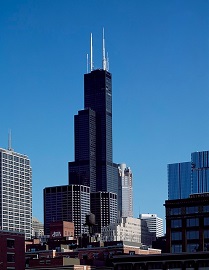Willis Tower
Contents |
[edit] Introduction
Willis Tower, popularly known by its former name Sears Tower, is a commercial skyscraper located in Chicago, Illinois. At 108-storeys and 442 m (1,451 ft) in height, it was the tallest building in the world from its completion in 1973 until it was surpassed in 1998 by the Petronas Twin Towers.
The skyscraper is currently (2016) the second tallest in the United States, behind One World Trade Center in New York. However, the Willis Tower remains the tallest in the US in terms of roof and highest occupied floor.
With its black aluminium and bronze-tinted glass exterior, and multiple set-back levels, the tower has become symbolic of Chicago. Its use of pioneering structural engineering systems made it very influential on subsequent skyscraper designs.
The observation deck, Skydeck, is located on the 103rd floor and is a popular tourist attraction, with more than 1 million people visiting each year.
[edit] Design and construction
In 1969, Skidmore, Owings & Merrill (SOM) were hired by the retail giant Sears Roebuck and Company to design a new 3 million sq. ft office building. The Chicago location was chosen for its logistical ease for employees, in close proximity to expressways and commuter rail lines.
The architect Bruce Graham and structural engineer Fazlur Khan designed the tower using Khan’s innovative new tube structural system which could alleviate some of the main issues faced by high-rise buildings.
They used a bundled tube system, grouping nine square tubes together, connected as a single unit. Each of these tubes was essentially a separate building, clustered in a 3x3 matrix to form a square base with sides measuring 69 m (225 ft).
The structure of the tower is laid out as follows:
- All tubes rise to to the 50th storey.
- Seven of the tubes continue while the northwest and southeast tubes finish.
- At the 66th storey, the northwest and southeast tubes finish.
- At the 90th storey, the north, east and south tubes finish.
- The remaining west and centre tubes continue to the 108th storey.
Not only did this structural system provide greater strength and stability, since the tube height variations disrupt the wind force on the building, but it was also economically efficient in terms of cost per unit area.
Louvres are wrapped in black bands around the tower, allowing ventilation for building services equipment, as well as obscuring the structure’s belt trusses.
The building was completed in 1973 at a cost of around $150 million (equivalent to $800 m in 2016).
[edit] Post-construction
Although the tower was an engineering triumph, as a commercial entity it experienced more mixed fortunes. Sears were unable to fill the tower with as many office tenants as they had anticipated, which exacerbated their general decline over the 1970s as they lost market share. An abundance of office space was erected across the city during the 1980s, and the Sears Tower stood half-vacant for many years.
In 1994, by which time the tower was one-third vacant, Sears sold it to AEW Capital Management, and moved all of their commercial operations out of the building by 1995.
In 1997, the Toronto-based TrizecHahn Corp paid $110 m to purchase the building. In 2003, they surrendered the building to the lender MetLife.
In 2009, the London-based insurance company Willis Group Holdings took out a lease for more than 140,000 sq. ft of office space, and as part of their contract, purchased the naming rights for 15 years.
In July of that year they changed the official name of the building to the Willis Tower. However, it is still commonly referred to as the Sears Tower and the renaming has been referred to by US media as one of the worst rebranding exercises in recent years.
Willis completed a major renovation of the Skydeck observation deck, which included installing retractable glass balconies.
In 2015, the Blackstone Group completed their purchase of the tower for an estimated $1.3 billion. At the time this was the highest price ever paid for an American property outside New York City. The owners are reported to be considering several plans for site developments.
As well as being a prominent feature on the Chicago skyline, and a popular tourist attraction, the tower has featured in several films and TV shows, such as ‘Ferris Bueller’s Day Off’, ‘I, Robot’, ‘Man of Steel’, and ‘Transformers: Dark of the Moon’.
[edit] Find out more
[edit] Related articles on Designing Buildings Wiki
Featured articles and news
RTPI leader to become new CIOB Chief Executive Officer
Dr Victoria Hills MRTPI, FICE to take over after Caroline Gumble’s departure.
Social and affordable housing, a long term plan for delivery
The “Delivering a Decade of Renewal for Social and Affordable Housing” strategy sets out future path.
A change to adoptive architecture
Effects of global weather warming on architectural detailing, material choice and human interaction.
The proposed publicly owned and backed subsidiary of Homes England, to facilitate new homes.
How big is the problem and what can we do to mitigate the effects?
Overheating guidance and tools for building designers
A number of cool guides to help with the heat.
The UK's Modern Industrial Strategy: A 10 year plan
Previous consultation criticism, current key elements and general support with some persisting reservations.
Building Safety Regulator reforms
New roles, new staff and a new fast track service pave the way for a single construction regulator.
Architectural Technologist CPDs and Communications
CIAT CPD… and how you can do it!
Cooling centres and cool spaces
Managing extreme heat in cities by directing the public to places for heat stress relief and water sources.
Winter gardens: A brief history and warm variations
Extending the season with glass in different forms and terms.
Restoring Great Yarmouth's Winter Gardens
Transforming one of the least sustainable constructions imaginable.
Construction Skills Mission Board launch sector drive
Newly formed government and industry collaboration set strategy for recruiting an additional 100,000 construction workers a year.
New Architects Code comes into effect in September 2025
ARB Architects Code of Conduct and Practice available with ongoing consultation regarding guidance.
Welsh Skills Body (Medr) launches ambitious plan
The new skills body brings together funding and regulation of tertiary education and research for the devolved nation.
Paul Gandy FCIOB announced as next CIOB President
Former Tilbury Douglas CEO takes helm.
UK Infrastructure: A 10 Year Strategy. In brief with reactions
With the National Infrastructure and Service Transformation Authority (NISTA).

























