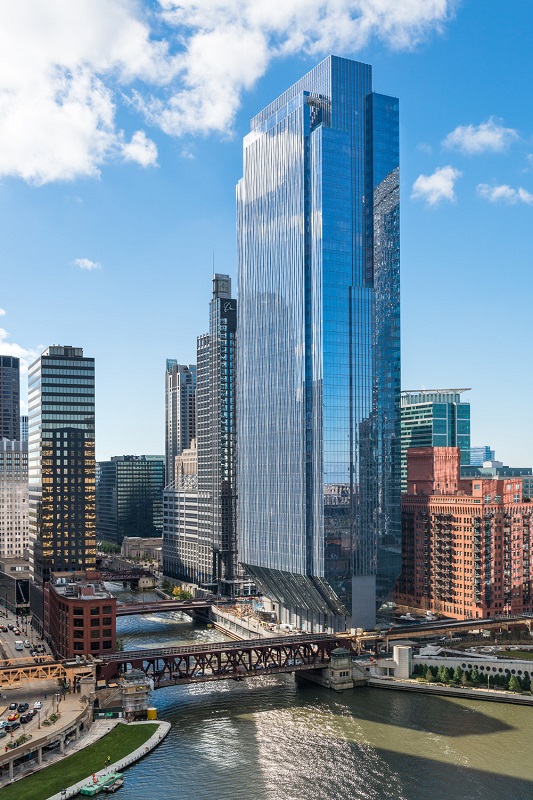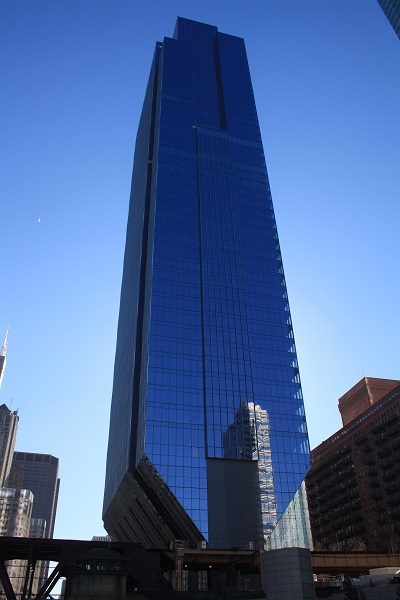150 North Riverside
In April 2017, a striking new commercial tower was completed in Chicago. 150 North Riverside is situated on a prominent waterfront site in the city’s West Loop.
The tower is remarkable for the way its 54-storeys are built on a base just 17 m wide, with the floors cantilevering out from the central core. It is also the first time Grade 70 steel has been used in the USA.
The design solution, by Goettsch Partners, was necessary as the tower is next to active train tracks to the west and the Chicago River to the east. The core-supported structure has a 20:1 height-to-base ratio, which allowed the incorporation of a public park with circulation routes, outdoor seating and an amphitheatre with views over the river. The tower’s first ‘full’ floor is on level 8, 30 m (100 ft) above the plaza.
Vertical mullions along the tower’s east and west facades create a pattern of light and shadow that changes throughout the day. The north and south facades are divided into three vertical planes, stepped forward and back to provide outdoor terraces and to accentuate the tower’s slenderness.
The tower was designed to achieve, and has been pre-certified as LEED Gold, with ample natural light and open spaces, and an extensive green roof. It has also been certified Wired Platinum for its telecommunications infrastructure.
At the ribbon-cutting ceremony, the Mayor of Chicago said:
“Today 150 North Riverside officially takes its place as the newest jewel in Chicago’s architectural landscape. But even more, this tower pushes Chicago’s architectural legacy into the 21st century by making an unmistakable addition to our skyline while building a new connection to our urban riverfront.”
[edit] Find out more
[edit] Related articles on Designing Buildings Wiki
Featured articles and news
UKCW London to tackle sector’s most pressing issues
AI and skills development, ecology and the environment, policy and planning and more.
Managing building safety risks
Across an existing residential portfolio; a client's perspective.
ECA support for Gate Safe’s Safe School Gates Campaign.
Core construction skills explained
Preparing for a career in construction.
Retrofitting for resilience with the Leicester Resilience Hub
Community-serving facilities, enhanced as support and essential services for climate-related disruptions.
Some of the articles relating to water, here to browse. Any missing?
Recognisable Gothic characters, designed to dramatically spout water away from buildings.
A case study and a warning to would-be developers
Creating four dwellings... after half a century of doing this job, why, oh why, is it so difficult?
Reform of the fire engineering profession
Fire Engineers Advisory Panel: Authoritative Statement, reactions and next steps.
Restoration and renewal of the Palace of Westminster
A complex project of cultural significance from full decant to EMI, opportunities and a potential a way forward.
Apprenticeships and the responsibility we share
Perspectives from the CIOB President as National Apprentice Week comes to a close.
The first line of defence against rain, wind and snow.
Building Safety recap January, 2026
What we missed at the end of last year, and at the start of this...
National Apprenticeship Week 2026, 9-15 Feb
Shining a light on the positive impacts for businesses, their apprentices and the wider economy alike.
Applications and benefits of acoustic flooring
From commercial to retail.
From solid to sprung and ribbed to raised.
Strengthening industry collaboration in Hong Kong
Hong Kong Institute of Construction and The Chartered Institute of Building sign Memorandum of Understanding.
A detailed description from the experts at Cornish Lime.

























