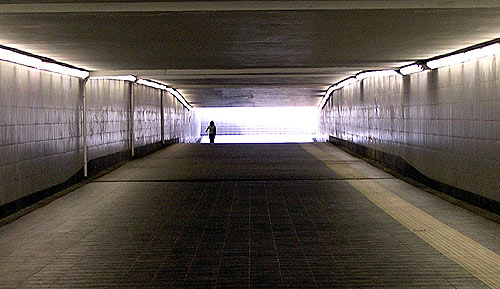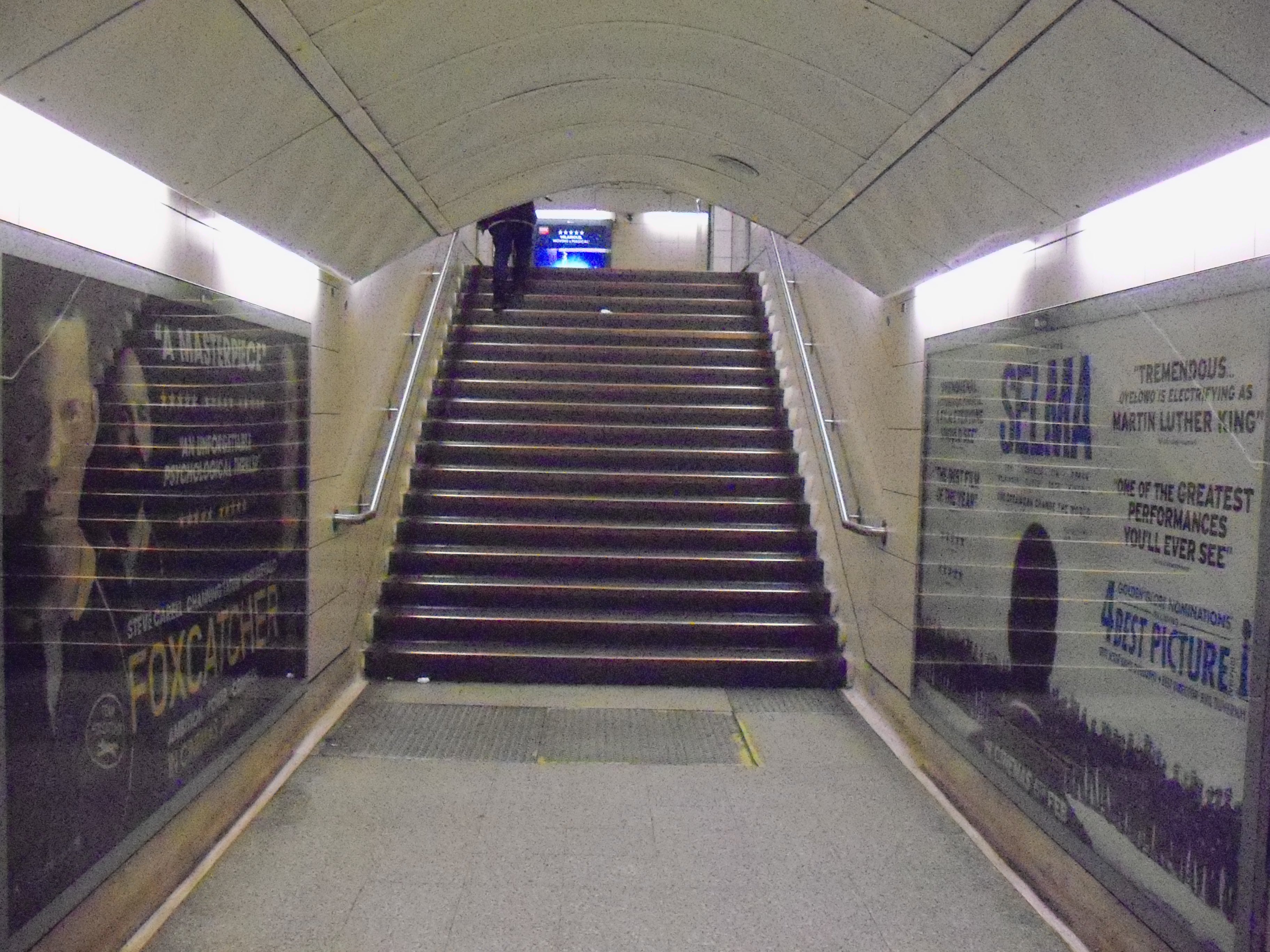Underpass construction
Contents |
[edit] Introduction
An underpass, or subway, is a tunnel containing a road or pedestrian passageway running underneath a road or railway. Underpasses can also be constructed to allow wildlife to pass safely under a transport corridor.
[edit] Construction methods
There are three main methods for constructing underpasses:
- Precast concrete units.
- In situ concrete.
- Thrust-bored units.
Precast concrete units are often manufactured as standard units and can be provided to site as complete box-like open-ended sections, portal frame segments, or as separate wall and roof units.
Box units are typically jointed using a pre-formed sealant strip in a socket and spigot joint. Connection plates in the floor and roof are used to bolt together the units.
Portal frame units, which are pre-stressed, require the lower waterproofing membrane to be placed on a concrete slab, with continuous concrete bearing pads (usually 300 mm wide x 25 mm deep) are laid on top. The units are then placed in position, with lubrication applied to reduce stress-induced friction.
Wall and roof unit systems comprise precast units that are placed in position with the floor laid in situ using the units as shuttering. The roof units are then placed and the in situ loading slab poured, with loading requirements determining the thickness.
Thrust-bored units require a suspension of bentonite as lubrication. As a means of transmitting the thrust load, the units must have direct edge contact rather than the pre-formed sealing strip. This jointing method should allow edge contact for jacking, but be capable of receiving a sealing compound from the inner face. This is possible by forming a rebated joint filled with mortar prior to applying the sealant.
In situ concrete underpasses are constructed using the same methods as any underground tunneling construction.
[edit] Waterproofing
Waterproofing underpasses is commonly achieved by applying one of the following:
Two coats of mastic asphalt should be laid, with joints staggered at least 150 mm. Bituminous sheeting should be applied in 2-3 layers, with hot bitumen fully bedding each layer. A self-adhesive bituminous polythene can be used and have the advantage of being easier and quicker to lie in place.
Once in place, the waterproof membrane must be protected by constructing a concrete-block skin against the membrane before backfilling with granular material. This helps to avoid the membrane being punctured.
[edit] Lighting and drainage
To try and avoid vandalism occurring, underpass lighting should be made using toughened glass and recessed into the walls or roof units.
The locality and use of the underpass will determine the finishes. Urban underpasses are often painted in bright colours or to suit the finish of its immediate surroundings, using mosaics, tiling and rendering. For underpasses where aesthetics are not as important, a plain concrete finish will often be chosen.
Drainage comprises normal falls, screeded floor and gullies or continuous side channels which will flow into a storm sewer as and when required.
[edit] Find out more
[edit] Related articles on Designing Buildings Wiki
Featured articles and news
Inspiring the next generation to fulfil an electrified future
Technical Manager at ECA on the importance of engagement between industry and education.
Repairing historic stone and slate roofs
The need for a code of practice and technical advice note.
Environmental compliance; a checklist for 2026
Legislative changes, policy shifts, phased rollouts, and compliance updates to be aware of.
UKCW London to tackle sector’s most pressing issues
AI and skills development, ecology and the environment, policy and planning and more.
Managing building safety risks
Across an existing residential portfolio; a client's perspective.
ECA support for Gate Safe’s Safe School Gates Campaign.
Core construction skills explained
Preparing for a career in construction.
Retrofitting for resilience with the Leicester Resilience Hub
Community-serving facilities, enhanced as support and essential services for climate-related disruptions.
Some of the articles relating to water, here to browse. Any missing?
Recognisable Gothic characters, designed to dramatically spout water away from buildings.
A case study and a warning to would-be developers
Creating four dwellings... after half a century of doing this job, why, oh why, is it so difficult?
Reform of the fire engineering profession
Fire Engineers Advisory Panel: Authoritative Statement, reactions and next steps.
Restoration and renewal of the Palace of Westminster
A complex project of cultural significance from full decant to EMI, opportunities and a potential a way forward.
Apprenticeships and the responsibility we share
Perspectives from the CIOB President as National Apprentice Week comes to a close.
The first line of defence against rain, wind and snow.
Building Safety recap January, 2026
What we missed at the end of last year, and at the start of this.























