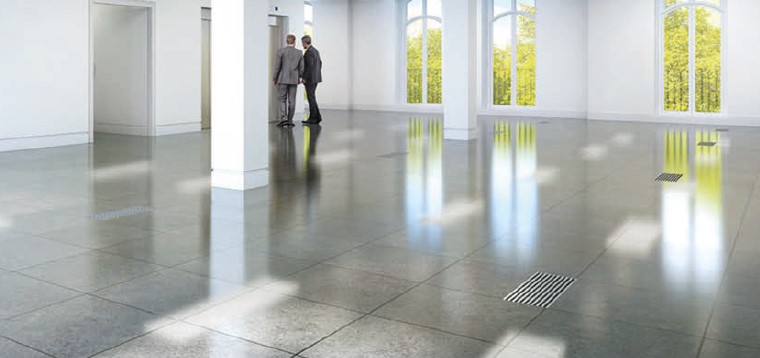Underfloor air conditioning at London Grade II listed landmark
Contents |
[edit] Introduction
AET flexible space was specified to supply its innovative CAM-V underfloor air conditioning (UfAC) system for the refurbishment of 24 St James’s Square, completed in early 2020. The design brief was to maximise floor-to-ceiling heights and enhance the double aspect interior. One of the key challenges was the need to preserve key architectural features, whilst at the same time providing flexible, modern, premium office space.
These needs could not have been met using a conventional overhead system, which would have taken up valuable headroom and created awkward junctions where window heads met suspended ceiling grids or exposed services.
[edit] Creating a ventilation path
Using an underfloor air conditioning system enabled the designers to eliminate ceiling-based services allowing for a plasterboard ceiling to be installed tight against the soffit and down stand beams. Thanks to the AET system, key architectural elements of the building were preserved, as well as increasing natural light levels and enhancing the striking double-aspect interior.
“The AET downflow units promptly stood out as the obvious candidate for several reasons, including having the absolute minimum requirement for floor void height, and offering excellent distribution of cooling, heating and ventilation evenly across the whole floor whilst reducing energy consumption,” says M&E Consultant, Vic Holloway with Edward Pearce LLP.
AET’s UfAC systems make use of the space beneath a raised access floor to create a ventilation path, eliminating the need for ceiling-based mechanical services helping to maximise the floor to ceiling heights and creating a brighter and more and airy office environment.
[edit] Project specifics
A mix of CAM-V22 and 33 units were installed across the eight floors of office space. Roof mounted high efficiency heat pump units serve the refrigerant coils in each of the CAMs. Conditioned air is delivered into the space via AET’s market leading TU350 slimline Fantile™ units which sit 160mm within the floor void.
To avoid unwanted grilles at high levels, AET designed bespoke floor extract grilles that look identical to a Fantile™ unit to allow room air to be extracted directly from the floor void. This enabled the interior aesthetic to remain consistent and simplify duct routes within the building’s core.
[edit] Addressing complaints
Common complaints from staff prior to the refurbishment were variations in temperature across the office space, high level cold draughts and a lack of natural daylight light. The UfAC solution provides greater individual control of localised temperature, unobtrusive movement of air and more comfortable, brighter working environments.
The 24 St James’s Square project won the Best Office Architecture London award at the 2019 International Property Awards and was shortlisted for Retrofit Project of the Year at the H&V News Awards 2020. The building is being let as Grade A office space by BNP Paribas Real Estate who advised the developer, Misland Capital, to consider AET’s system based on their positive experience with 28 Saville Row, which AET completed in 2014.
This article originally appeared in the Architectural Technology Journal (at) issue 134 published by CIAT in Summer 2020 under the headline, '24 St James’s Square, London'.
--CIAT
[edit] Related articles on Designing Buildings Wiki
Featured articles and news
Latest Build UK Building Safety Regime explainer published
Key elements in one short, now updated document.
UKGBC launch the UK Climate Resilience Roadmap
First guidance of its kind on direct climate impacts for the built environment and how it can adapt.
CLC Health, Safety and Wellbeing Strategy 2025
Launched by the Minister for Industry to look at fatalities on site, improving mental health and other issues.
One of the most impressive Victorian architects. Book review.
Common Assessment Standard now with building safety
New CAS update now includes mandatory building safety questions.
RTPI leader to become new CIOB Chief Executive Officer
Dr Victoria Hills MRTPI, FICE to take over after Caroline Gumble’s departure.
Social and affordable housing, a long term plan for delivery
The “Delivering a Decade of Renewal for Social and Affordable Housing” strategy sets out future path.
A change to adoptive architecture
Effects of global weather warming on architectural detailing, material choice and human interaction.
The proposed publicly owned and backed subsidiary of Homes England, to facilitate new homes.
How big is the problem and what can we do to mitigate the effects?
Overheating guidance and tools for building designers
A number of cool guides to help with the heat.
The UK's Modern Industrial Strategy: A 10 year plan
Previous consultation criticism, current key elements and general support with some persisting reservations.
Building Safety Regulator reforms
New roles, new staff and a new fast track service pave the way for a single construction regulator.
Architectural Technologist CPDs and Communications
CIAT CPD… and how you can do it!
Cooling centres and cool spaces
Managing extreme heat in cities by directing the public to places for heat stress relief and water sources.
Winter gardens: A brief history and warm variations
Extending the season with glass in different forms and terms.
Restoring Great Yarmouth's Winter Gardens
Transforming one of the least sustainable constructions imaginable.
























