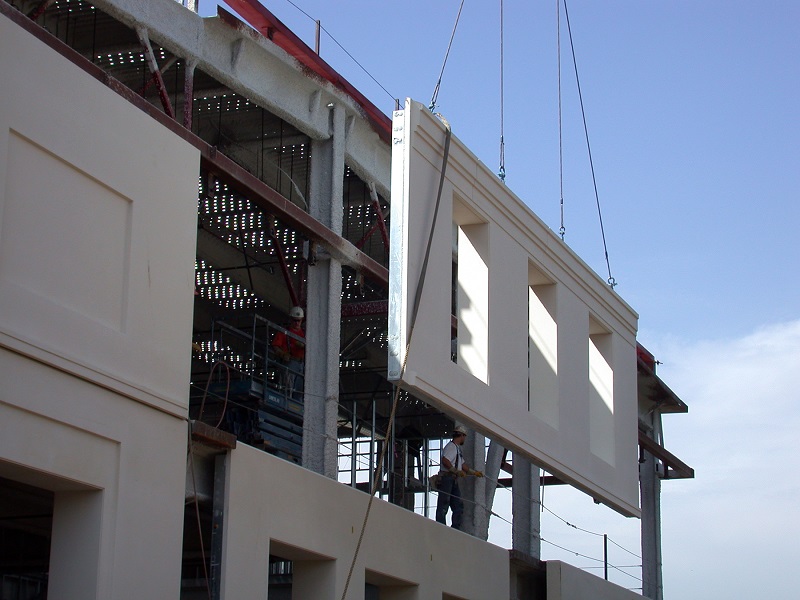Precast concrete cladding
Precast concrete cladding is formed by off-site manufactured precast concrete panels, which can be used to clad a wide range of buildings, such as commercial buildings, residential, retail, leisure, hospitals, schools, and so on.
Precast concrete is a form of concrete that is prepared, cast and cured off-site, usually in a controlled factory environment, using reusable moulds. Precast concrete elements can be joined to other elements on site to form a complete cladding structure.
The production of precast concrete elements takes place under controlled conditions in factories, and so tolerances can be accurately controlled, waste can be minimised, and that a denser, stronger and better-quality concrete produced.
Due to innovative production methods, precast concrete panels can be manufactured in a wide range of colours, finishes, facings, shapes and sizes. It can replicate the colour and finish of stone, masonry or terracotta and can incorporate architectural details such as cornices, quoins, arches and decorative relief panels.
Sculptured shapes such as recessed windows, shading devices and so on can be included, and insulation can be fixed to the back of the panels, or incorporated into a sandwich wall panel composition.
Panels can be supported by fixing back to the structural frame of the building or can be self-supporting. They can also be designed themselves to parts of the building structure such as floors. Panels are typically in the range of 150 mm thick, designed to span either between columns or between floors.
Panels are manufactured by casting in purpose-built timber or fibre glass moulds. Steel reinforcement cages can be placed in the mould prior to pouring the concrete. Increasingly, prefabrication can incorporate the fixing of other elements such as insulation and windows. When the moulds are removed, the exposed surfaces can be treated in a number of ways, such as acid-etching, smooth or coarse grounding, grit or sand-blasting, rubbing or polishing, according to the surface finish specified.
Having been transported to site, tower or mobile cranes lift the panels into position, with fixings restraining them back to the structure. This means that external scaffolding may not be required.
Precast concrete panels can result in a thinner external wall construction than traditional walls, and so they can allow a larger lettable floor area.
[edit] Find out more
[edit] Related articles on Designing Buildings Wiki.
- Cladding.
- Concrete.
- Metal profile cladding.
- Offsite manufacturing.
- Plastic cladding.
- Precast concrete.
- Prestressed concrete.
- Reinforced concrete.
- Sandwich panel.
[edit] External resources
Featured articles and news
ECA support for Gate Safe’s Safe School Gates Campaign.
Core construction skills explained
Preparing for a career in construction.
Retrofitting for resilience with the Leicester Resilience Hub
Community-serving facilities, enhanced as support and essential services for climate-related disruptions.
Some of the articles relating to water, here to browse. Any missing?
Recognisable Gothic characters, designed to dramatically spout water away from buildings.
A case study and a warning to would-be developers
Creating four dwellings... after half a century of doing this job, why, oh why, is it so difficult?
Reform of the fire engineering profession
Fire Engineers Advisory Panel: Authoritative Statement, reactions and next steps.
Restoration and renewal of the Palace of Westminster
A complex project of cultural significance from full decant to EMI, opportunities and a potential a way forward.
Apprenticeships and the responsibility we share
Perspectives from the CIOB President as National Apprentice Week comes to a close.
The first line of defence against rain, wind and snow.
Building Safety recap January, 2026
What we missed at the end of last year, and at the start of this...
National Apprenticeship Week 2026, 9-15 Feb
Shining a light on the positive impacts for businesses, their apprentices and the wider economy alike.
Applications and benefits of acoustic flooring
From commercial to retail.
From solid to sprung and ribbed to raised.
Strengthening industry collaboration in Hong Kong
Hong Kong Institute of Construction and The Chartered Institute of Building sign Memorandum of Understanding.
A detailed description from the experts at Cornish Lime.
IHBC planning for growth with corporate plan development
Grow with the Institute by volunteering and CP25 consultation.
Connecting ambition and action for designers and specifiers.
Electrical skills gap deepens as apprenticeship starts fall despite surging demand says ECA.
Built environment bodies deepen joint action on EDI
B.E.Inclusive initiative agree next phase of joint equity, diversity and inclusion (EDI) action plan.
Recognising culture as key to sustainable economic growth
Creative UK Provocation paper: Culture as Growth Infrastructure.



























