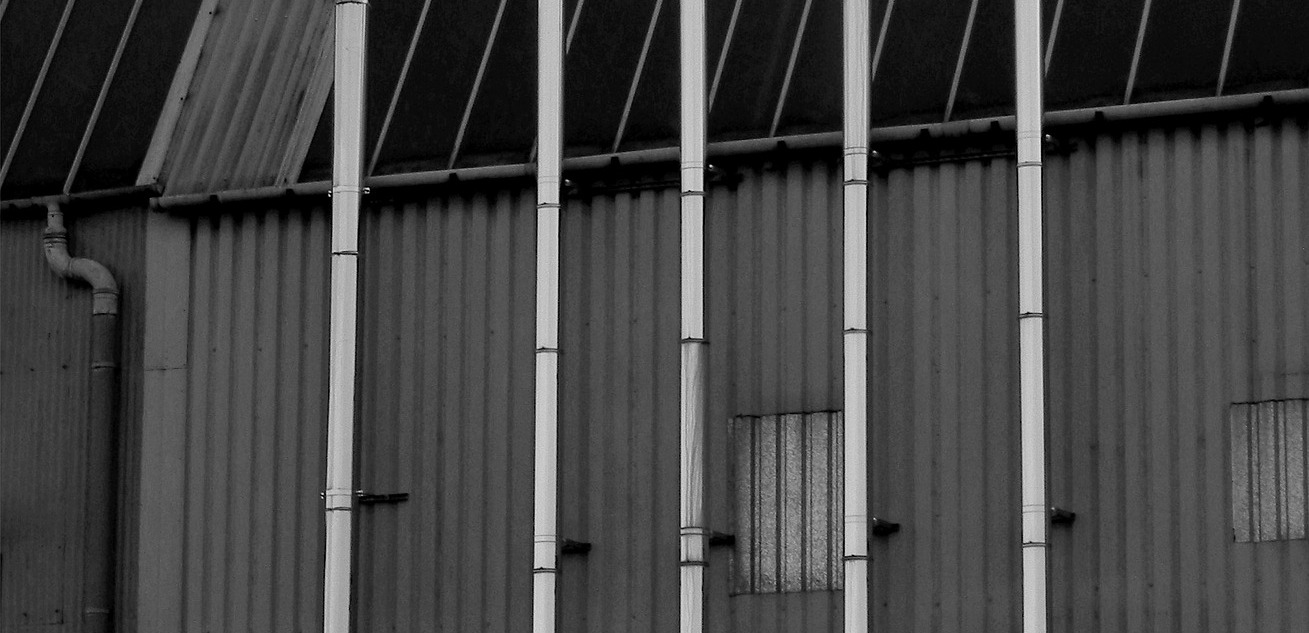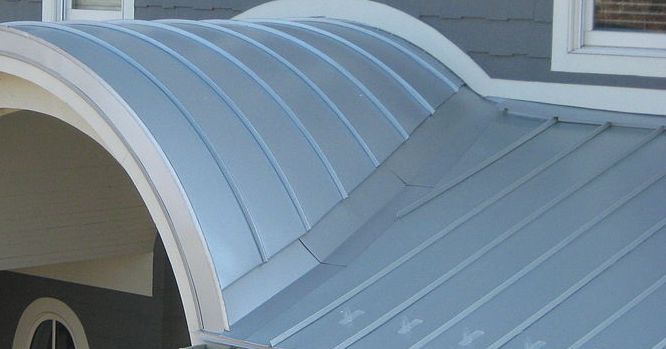Metal profile cladding
Contents |
[edit] Introduction
Metal profile sheets can be used as a form of external cladding, and are commonly used for agricultural, industrial, retail and leisure buildings. Sheets are manufactured in a range of corrugated and other profiles, such as trapezoidal, sinusoidal or half-round. The profiles are manufactured from sheets fed through banks of forming rollers. Modern manufacturing techniques allow metals to be pre-aged, coated with preservatives, or painted a wide range of hues and texture.
Metal profile sheets can be installed vertically, horizontally or diagonally, and are capable of being applied to curved facades and other complex shapes.
[edit] Types of metal
The four types of metal that are most commonly used are:
- Steel: Generally the most affordable but not as durable. Usually supplied hot-drip galvanised to provide a robust finish.
- Aluminium: Very lightweight, with a hard protective layer that protects against corrosion.
- Zinc: Highly durable and weathers to an aesthetically-pleasing lead-like hue if left untreated.
- Copper: Capable of achieving long lifespans, and requires very little maintenance.
[edit] Types of installation
[edit] Built-up sheeting
Built-up sheeting is assembled on site, and generally consists of four components:
- A thin internal liner to ensure air tightness.
- Insulation (such as mineral wool).
- Spacer bars/brackets to support the metal cladding.
- Profiled metal facing sheet to provide weather protection.
Built-up sheeting can be fitted in vertical, horizontal or diagonal patterns, and is usually fixed in place by self-tapping fixings designed to match the chosen finish. While curved systems are possible, they require careful installation.
[edit] Composites
Two metal skins are bonded to an insulating core, forming a composite ‘sandwich’ panel. The metal component, can be aluminium, zinc, stainless steel, titanium and so on, available in a wide variety of colours, finishes and profiles.
For more information, see Metal composite panels.
[edit] Cassettes
These are similar to composites, and include insulation and liners, but differ in that they are designed with easy-to-use interlocking jointing systems for quick installation. They are suitable for horizontal or vertical application on low and high-rise buildings.
[edit] Standing seam
This system can be supplied as either pre-insulated panels or as sheets that are formed and crimped on site before being applied to a plywood or similar substrate. Standing seam systems have no exposed mechanical fasteners, but use a special weathertight clipped joint instead, which creates a distinctive projecting seam. The advantage of this system is that it is very flexible and can be used to form curves and provides unbroken finishes across walls and roofs.
[edit] Rainscreen
A rainscreen (sometimes referred to as a ‘drained and ventilated’ or ‘pressure-equalised’ façade) is part of a double-wall construction. Typically rainscreens are formed of relatively thin, pre-fabricated panels. The rainscreen itself simply prevents significant amounts of water from penetrating into the wall construction. Thermal insulation, airtightness and structural stability are provided by the second, inner part of the wall construction.
For more information, see Rainscreen.
[edit] Related articles on Designing Buildings
Featured articles and news
Inspiring the next generation to fulfil an electrified future
Technical Manager at ECA on the importance of engagement between industry and education.
Repairing historic stone and slate roofs
The need for a code of practice and technical advice note.
Environmental compliance; a checklist for 2026
Legislative changes, policy shifts, phased rollouts, and compliance updates to be aware of.
UKCW London to tackle sector’s most pressing issues
AI and skills development, ecology and the environment, policy and planning and more.
Managing building safety risks
Across an existing residential portfolio; a client's perspective.
ECA support for Gate Safe’s Safe School Gates Campaign.
Core construction skills explained
Preparing for a career in construction.
Retrofitting for resilience with the Leicester Resilience Hub
Community-serving facilities, enhanced as support and essential services for climate-related disruptions.
Some of the articles relating to water, here to browse. Any missing?
Recognisable Gothic characters, designed to dramatically spout water away from buildings.
A case study and a warning to would-be developers
Creating four dwellings... after half a century of doing this job, why, oh why, is it so difficult?
Reform of the fire engineering profession
Fire Engineers Advisory Panel: Authoritative Statement, reactions and next steps.
Restoration and renewal of the Palace of Westminster
A complex project of cultural significance from full decant to EMI, opportunities and a potential a way forward.
Apprenticeships and the responsibility we share
Perspectives from the CIOB President as National Apprentice Week comes to a close.
The first line of defence against rain, wind and snow.
Building Safety recap January, 2026
What we missed at the end of last year, and at the start of this.























