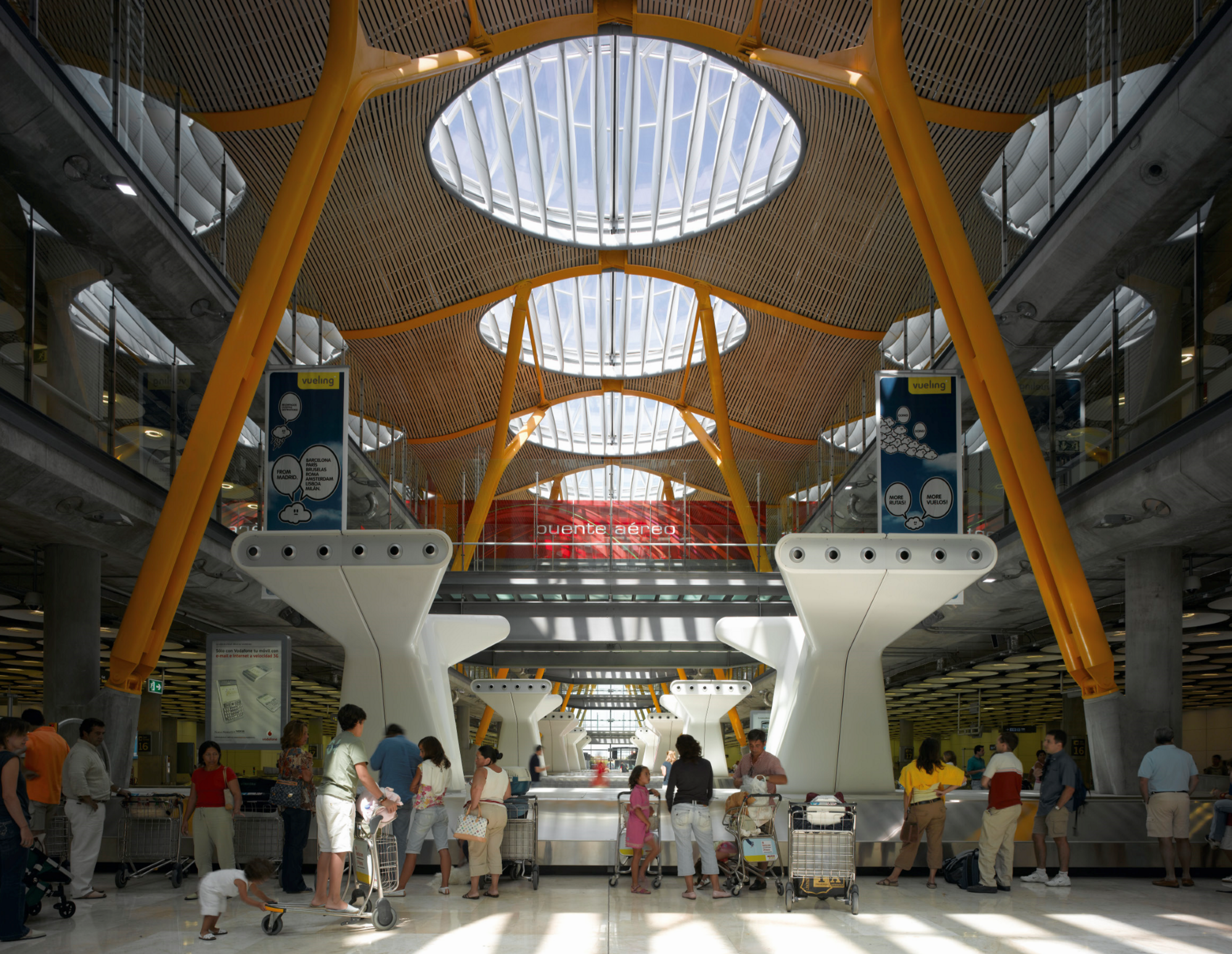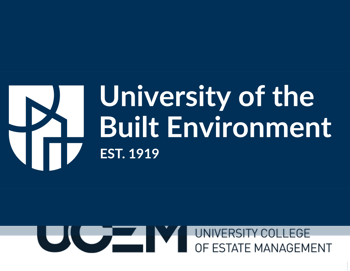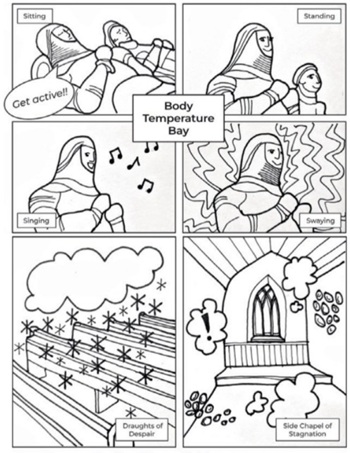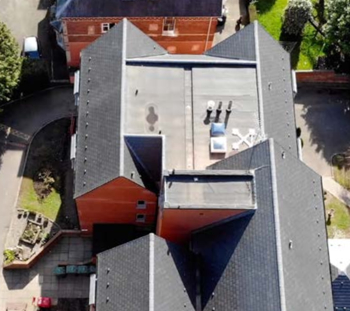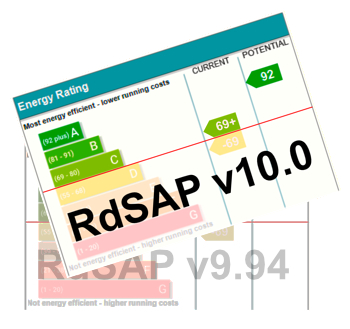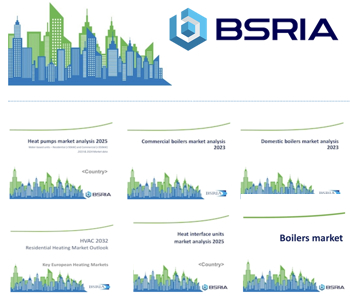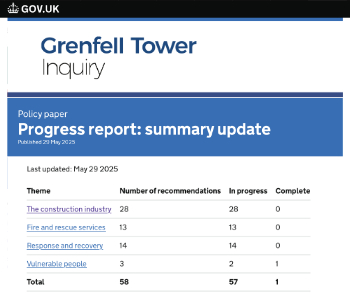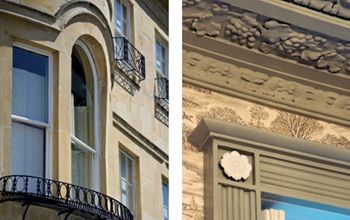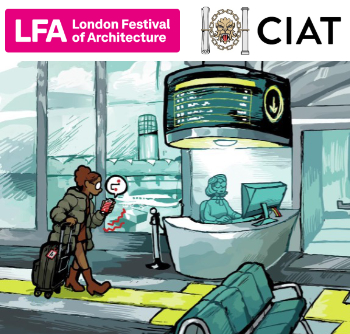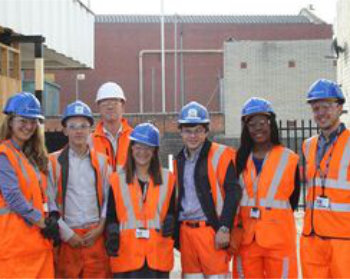Madrid Barajas Airport
“In architectural terms they designed a wonderful building that makes an impact on everybody and created a truly functional and efficient airport that facilitates the flow of passengers through the building.” Jose Manuel Hesse Martin, Plan Barajas Director.
The terminal, which is the biggest in Spain, was commissioned to enable Barajas International Airport to compete with major hub airports within Europe. The core building comprises a sequence of parallel spaces separated by a linear block allowing daylight to penetrate deep into the interior. The same form is applied to the satellite, which is composed of two linear blocks, one for passport control and the other containing the gates.
The bamboo linear roof structure is connected above by a chain of roof lights, permitting maximum flexibility in the arrangement of accommodation on each of the floors. This enables the building to be expanded in phases. The new terminal has a metro, rail station and landside transit link to the existing terminals as well as a transit system linking the core terminal with the satellite.
Pedestrian circulation to and from the parking area is concentrated along the face of the parking structure, creating an animated façade opposite the terminal. The layout of the arrivals hall creates clear and separate routes to the various modes of ground transportation, giving equal weight to public and private transport. The arrivals and departures forecourts as well as the train and metro station are covered by a standard module of the roof, which encompasses the entire sequence of activities from drop-off to departure gate.
Environmental measures, aimed at significantly reducing energy consumption, include a stratified cooling system, displacement ventilation supply to the piers, low level air supply to all other passenger areas, extensive shading to the facades and roof lights, zoned lighting and the collection of rainwater to irrigate the landscape.
Project information:
- Place: Madrid Airport, Spain
- Date: 1997-2005
- Client: AENA
- Total Area: 1.158.000 m²
- New Terminal Building: 470,000 m²
- Satellite: 315,000 m²
- Cost: £448 million
- Structural Engineer: Anthony Hunt Associates/TPS with OTEP/HCA
- Architects: Rogers Stirk Harbour + Partners
- Co-Architects: Estudio Lamela
- Lighting Consultant: Arup/Speirs and Major Associates
- Façade Engineer: Arup
- Landscape Architect: dosAdos
Awards:
2008
- Airport Council International Award for Best European Airport
- RIBA Stirling Prize
- Istructe Award for Commercial or Retail Structures
- AIA/UK Excellence in Design Award
2006
- RIBA European Award
--RSHP
[edit] Related articles on Designing Buildings Wiki
- Airports.
- CIBSE Case Study: Christchurch International Airport.
- Gatwick second runway.
- Heathrow Terminal 5.
- Heathrow Terminal 5 named one of world's top airports in 2019.
- Hong Kong Boundary Crossing.
- London City Airport expansion.
- McArthurGlen Designer Outlet Ashford.
- Procurement of Heathrow T5.
- Taiwan Taoyuan International Airport Terminal 3.
- Thames estuary hub airport.
Featured articles and news
Architects, architecture, buildings, and inspiration in film
The close ties between makers and the movies, with our long list of suggested viewing.
SELECT three-point plan for action issued to MSPs
Call for Scottish regulation, green skills and recognition of electrotechnical industry as part of a manifesto for Scottish Parliamentary elections.
UCEM becomes the University of the Built Environment
Major milestone in its 106-year history, follows recent merger with London School of Architecture (LSE).
Professional practical experience for Architects in training
The long process to transform the nature of education and professional practical experience in the Architecture profession following recent reports.
A people-first approach to retrofit
Moving away from the destructive paradigm of fabric-first.
International Electrician Day, 10 June 2025
Celebrating the role of electrical engineers from André-Marie Amperè, today and for the future.
New guide for clients launched at Houses of Parliament
'There has never been a more important time for clients to step up and ...ask the right questions'
The impact of recycled slate tiles
Innovation across the decades.
EPC changes for existing buildings
Changes and their context as the new RdSAP methodology comes into use from 15 June.
Skills England publishes Sector skills needs assessments
Priority areas relating to the built environment highlighted and described in brief.
BSRIA HVAC Market Watch - May 2025 Edition
Heat Pump Market Outlook: Policy, Performance & Refrigerant Trends for 2025–2028.
Committing to EDI in construction with CIOB
Built Environment professional bodies deepen commitment to EDI with two new signatories: CIAT and CICES.
Government Grenfell progress report at a glance
Line by line recomendation overview, with links to more details.
An engaging and lively review of his professional life.
Sustainable heating for listed buildings
A problem that needs to be approached intelligently.
50th Golden anniversary ECA Edmundson apprentice award
Deadline for entries has been extended to Friday 27 June, so don't miss out!
CIAT at the London Festival of Architecture
Designing for Everyone: Breaking Barriers in Inclusive Architecture.
Mixed reactions to apprenticeship and skills reform 2025
A 'welcome shift' for some and a 'backwards step' for others.








