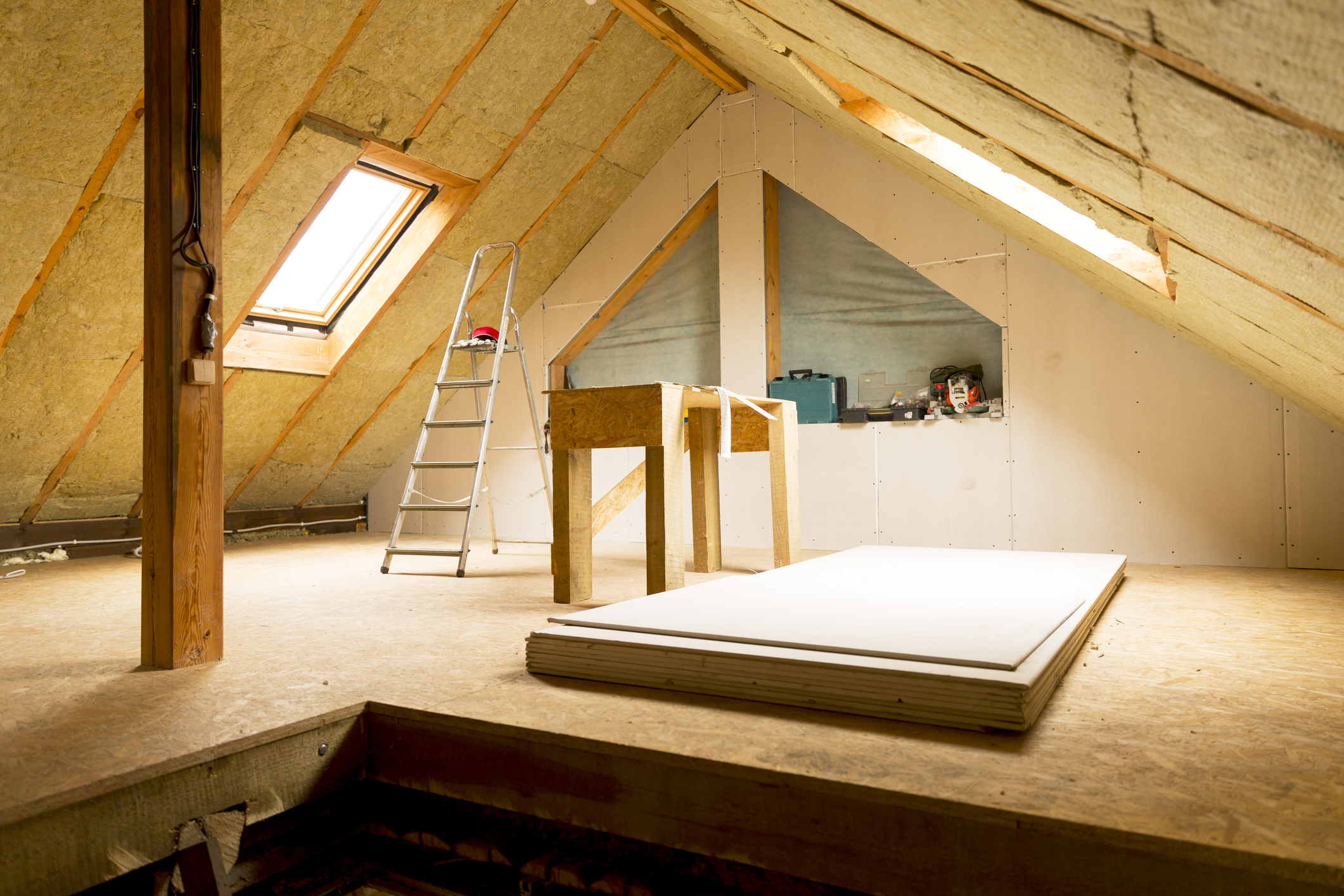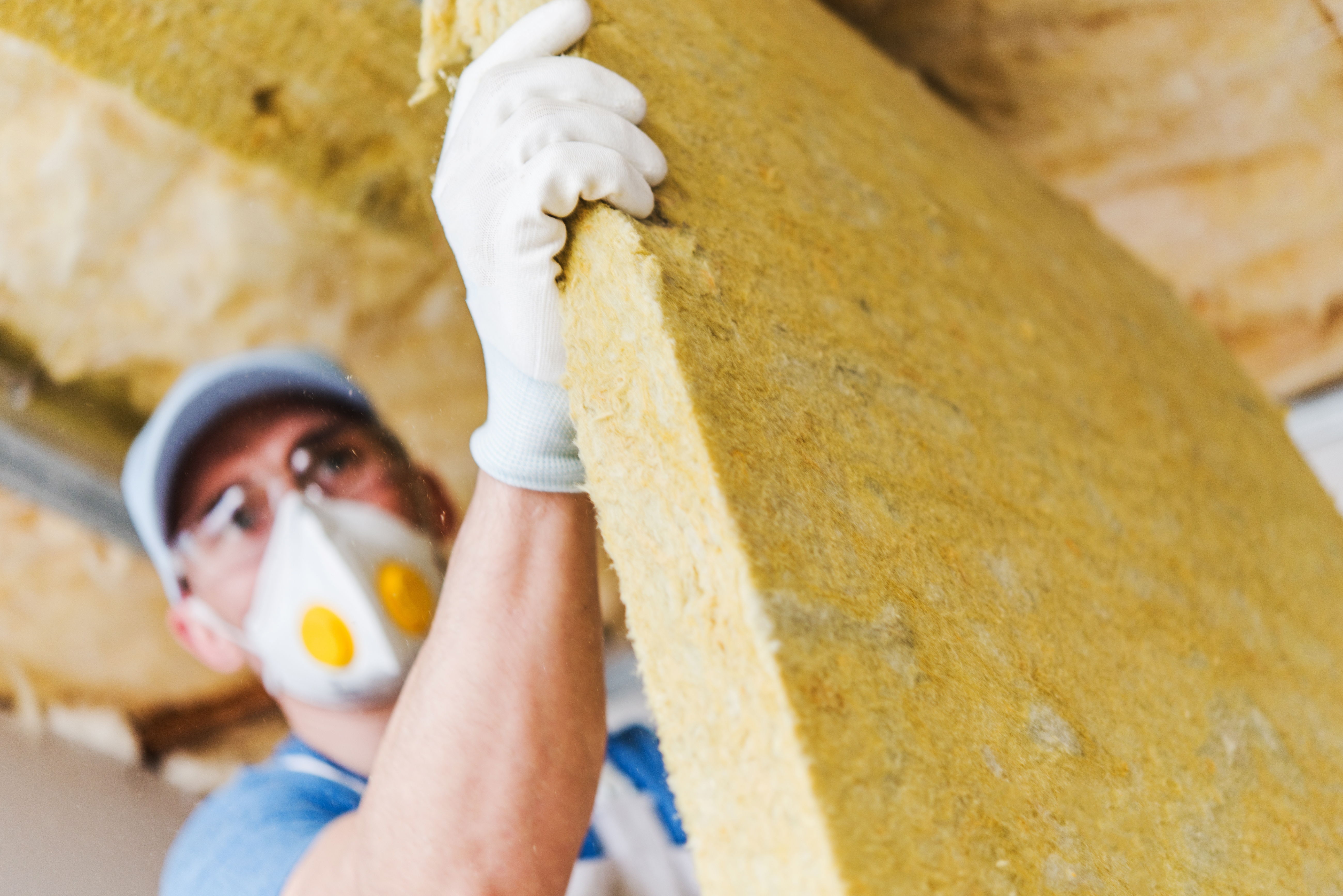Insulation for self-builders
Contents |
[edit] Introduction
Insulation is an absolute essential of any building and needs to be implemented in many places to keep heat in, and to keep cold out. Government provide guidance relating to insulation within the Conservation of Fuel and Power Approved Document which outlines standards for the energy performance of new and existing buildings in England.
[edit] Insulating the roof
As much as a third of the heat loss in a home can be due to a poorly-insulated loft. Insulating the roof correctly is therefore of vital importance, and should be done carefully and using the right materials.
The general advice is to insulate the loft using 300mm of loft insulation material. This may require you to use three layers of 100mm material to ensure the loft has the right amount of protection.
It is also advisable to use taller joists than standard if you are going to put boards over the insulation. This is because the material does its job best when not compressed.
[edit] Insulating walls
Insulating walls can be done in a number of different ways, and the best depends upon the type of wall you are building. The most common type of wall for new-builds is that in which a cavity is present – and this cavity is the prime place for the principle insulation of the walls.
Materials for use inside the walls as insulation tends to be either mineral wool, polystyrene granules, or cellulose fibre. Even if you are doing the job as a self-build DIY project, you should have an expert assess the walls for cavity insulation, as poorly fitted insulation – or the wrong type for that wall – can lead to problems such as damp at a later date.
The assessor will also advise on the best way to tackle instances in which the cavity is not of uniform width, as this can also cause problems. Apart from the cavity, you might want to insulate the inner leaf of the wall with thermal blocks or board, as this can lead to even more efficient insulation – once again, have an expert advise you on the right method.
Bear in mind that a poorly-insulated wall may account for as much as 50% heat loss from the home.
[edit] Insulating floors
Floor insulation can save you as much as 10% heat loss, the typical amount lost through lack of floor insulation in the ground floor of an average house.
To insulate floors you may need to use rigid insulation board (for a concrete floor), and the best time to start putting things into place is when you are installing your slabs and pouring the foundation. This will enable the job to be done quickly, accurately and with the most efficient results.
Bear in mind the ground you are building on: houses that are built on dry soil are generally likely to lose less heat than those built on wet soil. Also, the type of building has an effect: a detached house will lose more than a terrace, for example, thanks to having more external walls.
If you are installing underfloor heating you will need to assess the situation and amend the thickness of your floor insulation accordingly, as it can make a big difference. If in doubt, check with an expert about the right way to instal your floor insulation, and the best materials to use, to ensure you get the best results from the job.
[edit] Internal and external Insulation
There are many other insulation methods that can be put into place in order to ensure a house is warm and does not lose heat. Heat loss – whether through the roof, walls, floor or by other means – is energy loss, and that means money.
A house that is not correctly insulated and is losing heat will force the heating system – and air conditioning should you have it – to work harder than it should. This can lead to overwork, breakdowns, and added expense.
There are a few other factors to consider when it comes to insulation, one being additional internal insulation. Builders are frequently turning to installing a vapour barrier and insulated plasterboard or dry-lining to the inside of external walls. Although this is an effective method of adding insulation, it can also take away a small amount of space inside the room, which many people do not want to lose.
Another method of increasing insulation efficiency is to apply expanded polystyrene slabs – there are other materials, this being the most popular – to the outside of the walls, coupled with a steel mesh to enhance strength. Once rendered with insulating cement, the walls will keep heat in very effectively, although this is not a cheap process.
Insulating your self-build should be part of the process, and you should plan it into the build itself. Do it right, and you overcome the need to retro-fit insulation in places that might be awkward to reach.
[edit] Related articles on Designing Buildings Wiki
- Advice for External Wall Insulation (EWI) systems with a render or brick-slip finish
- BREEAM Insulation
- Cavity wall insulation
- Designing out unintended consequences when applying solid wall insulation FB 79
- External wall insulation
- Floor insulation
- Icynene spray foam insulation
- Insulation for ground floors
- Phenolic foam insulation
- Reducing thermal bridging at junctions when designing and installing solid wall insulation FB 61
- Roof insulation
- Solid wall insulation
- Solid Wall Insulation: Unlocking demand and driving up standards
- Specifying insulation for inverted roofs
- Ten facts about Expanded Polystyrene (EPS) insulation to help specifiers
- Thermal insulation for buildings
- Transparent insulation
- Types of insulation
- Understanding Insulation and the Part It Plays in Building Regulations
- Wall insulation and moisture risk
- Wood and insulation
Featured articles and news
Tackle the decline in Welsh electrical apprenticeships
ECA calls on political parties 100 days to the Senedd elections.
Resident engagement as the key to successful retrofits
Retrofit is about people, not just buildings, from early starts to beyond handover.
What they are, how they work and why they are popular in many countries.
Plastic, recycling and its symbol
Student competition winning, M.C.Esher inspired Möbius strip design symbolising continuity within a finite entity.
Do you take the lead in a circular construction economy?
Help us develop and expand this wiki as a resource for academia and industry alike.
Warm Homes Plan Workforce Taskforce
Risks of undermining UK’s energy transition due to lack of electrotechnical industry representation, says ECA.
Cost Optimal Domestic Electrification CODE
Modelling retrofits only on costs that directly impact the consumer: upfront cost of equipment, energy costs and maintenance costs.
The Warm Homes Plan details released
What's new and what is not, with industry reactions.
Could AI and VR cause an increase the value of heritage?
The Orange book: 2026 Amendment 4 to BS 7671:2018
ECA welcomes IET and BSI content sign off.
How neural technologies could transform the design future
Enhancing legacy parametric engines, offering novel ways to explore solutions and generate geometry.
Key AI related terms to be aware of
With explanations from the UK government and other bodies.
From QS to further education teacher
Applying real world skills with the next generation.
A guide on how children can use LEGO to mirror real engineering processes.
Data infrastructure for next-generation materials science
Research Data Express to automate data processing and create AI-ready datasets for materials research.
Wired for the Future with ECA; powering skills and progress
ECA South Wales Business Day 2025, a day to remember.
AI for the conservation professional
A level of sophistication previously reserved for science fiction.
























