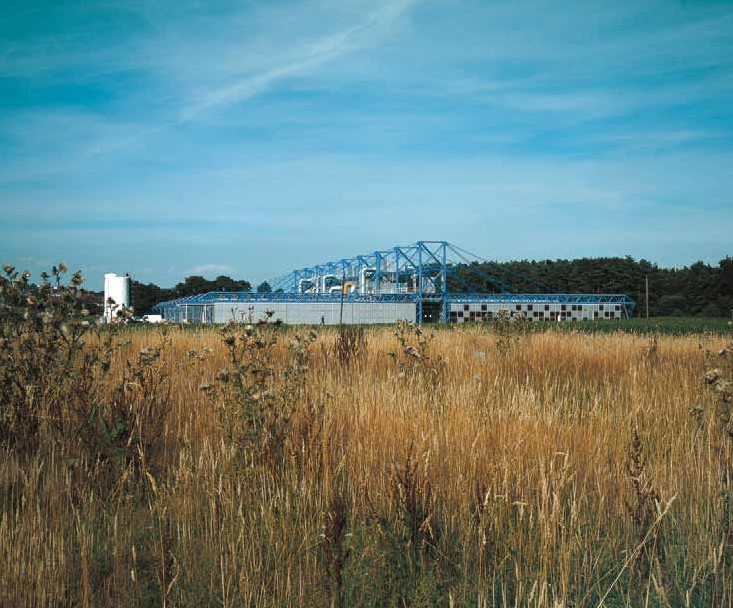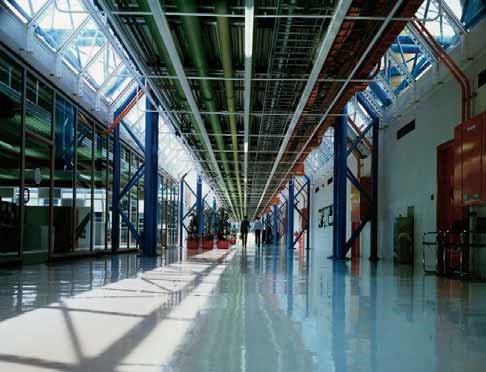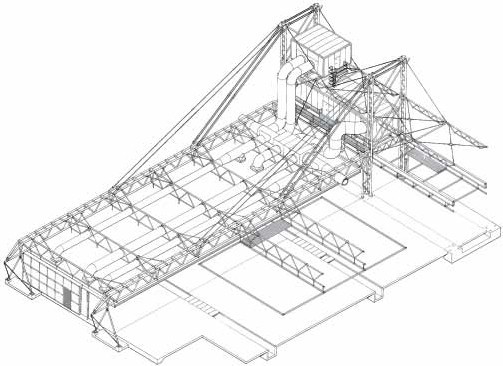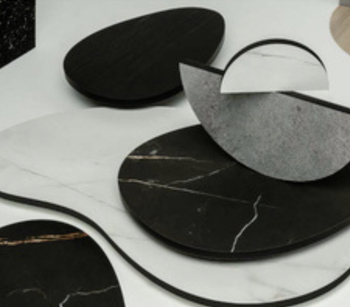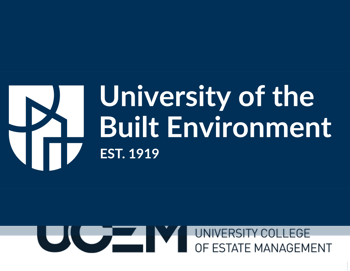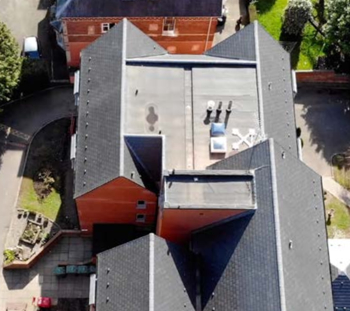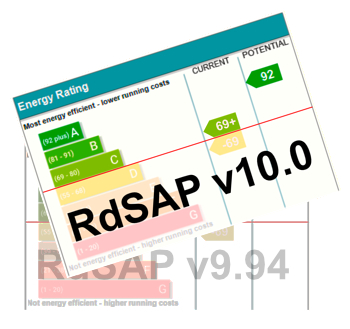Inmos Microprocessor Factory
The concept for INMOS is large, column-free flexible and universally serviced open operational spaces with a central circulation spine and central meeting space at its heart.
The fast-track nature of the project required the design to be responsive to any site and capable of being built in a range of sizes. The factory is located at Newport, Gwent, close to major transport routes. The 8,900 m2 building provides office and ancillary space, plus facilities for microchip wafer production.
Speed of design and construction were critical factors. The single-storey steel structure was conceived as a kit of parts, with maximum off-site prefabrication allowing the building to be erected bay by bay. The structure is a tubular steel assisted span-tension structure, supported by tension tie rods from the spine towers. This system provides uninterrupted column-free spaces for maximum internal flexibility. The roof is fabricated from 6m span steel decking with thermal insulation and a five-layer roof membrane. The external walls are based on a system of standardised mullions incorporating various infills: single glazing, double glazing, translucent or opaque panels. Wall performances and finishes can be varied as required. The initial design includes double glazing for office areas and solid insulated sandwich panels for production areas.
The building features a central circulation/service spine with internal wings for specialised activities. The spine is 7.2 m wide and 106 m long and acts as an internal street, wide enough for vending machines, public telephones, seating, meeting places, planted areas and waiting areas. Services from the plant room – hot and cold water, chilled water, compressed air, etc – run at high level in this main spine. The building is extendable along the spine in 13 x 36m bays. Offices and restaurants are on the south side of the spine and the clean room production area to the north. Production wastes are collected in linear floor trenches and supply services are distributed on service walls. A large clean room facility and shipping and receiving bays occupy the north side of the spine. The south side has one bay omitted, providing a landscaped courtyard between the offices and the restaurant. Assembly labs and main piped services plant room occupy three western bays of the south face.
Project information:
- Place: Newport, Wales
- Date: 1982 - 1987
- Client: Inmos Ltd
- Area: 8,900 m²
- Architect: Richard Rogers Partnership
- Structural Engineer: Anthony Hunt Associates
- Services Engineer: YRM Engineers
- Quantity Surveyor: GA Hanscomb Partnership
- Main Contractor: Laing Management Contracting Ltd
Awards:
- The Structural Steel Design Award, 1982
- Eurostructpress Award, 1983
- Financial Times Architecture at Work Award Commendation, 1983
- Constructa-Preis for Overall Excellence in the Field of Architecture, 1986
--Rogers Stirk Harbour + Partners 14:09, 12 March 2015 (UTC)
Featured articles and news
The Building Safety Forum at the Installershow 2025
With speakers confirmed for 24 June as part of Building Safety Week.
The UK’s largest air pollution campaign.
Future Homes Standard, now includes solar, but what else?
Will the new standard, due to in the Autumn, go far enough in terms of performance ?
BSRIA Briefing: Cleaner Air, Better tomorrow
A look back at issues relating to inside and outside air quality, discussed during the BSRIA briefing in 2023.
Restoring Abbotsford's hothouse
Bringing the writer Walter Scott's garden to life.
Reflections on the spending review with CIAT.
Retired firefighter cycles world to raise Grenfell funds
Leaving on 14 June 2025 Stephen will raise money for youth and schools through the Grenfell Foundation.
Key points for construction at a glance with industry reactions.
Functionality, visibility and sustainability
The simpler approach to specification.
Architects, architecture, buildings, and inspiration in film
The close ties between makers and the movies, with our long list of suggested viewing.
SELECT three-point plan for action issued to MSPs
Call for Scottish regulation, green skills and recognition of electrotechnical industry as part of a manifesto for Scottish Parliamentary elections.
UCEM becomes the University of the Built Environment
Major milestone in its 106-year history, follows recent merger with London School of Architecture (LSE).
Professional practical experience for Architects in training
The long process to transform the nature of education and professional practical experience in the Architecture profession following recent reports.
A people-first approach to retrofit
Moving away from the destructive paradigm of fabric-first.
International Electrician Day, 10 June 2025
Celebrating the role of electrical engineers from André-Marie Amperè, today and for the future.
New guide for clients launched at Houses of Parliament
'There has never been a more important time for clients to step up and ...ask the right questions'
The impact of recycled slate tiles
Innovation across the decades.
EPC changes for existing buildings
Changes and their context as the new RdSAP methodology comes into use from 15 June.








