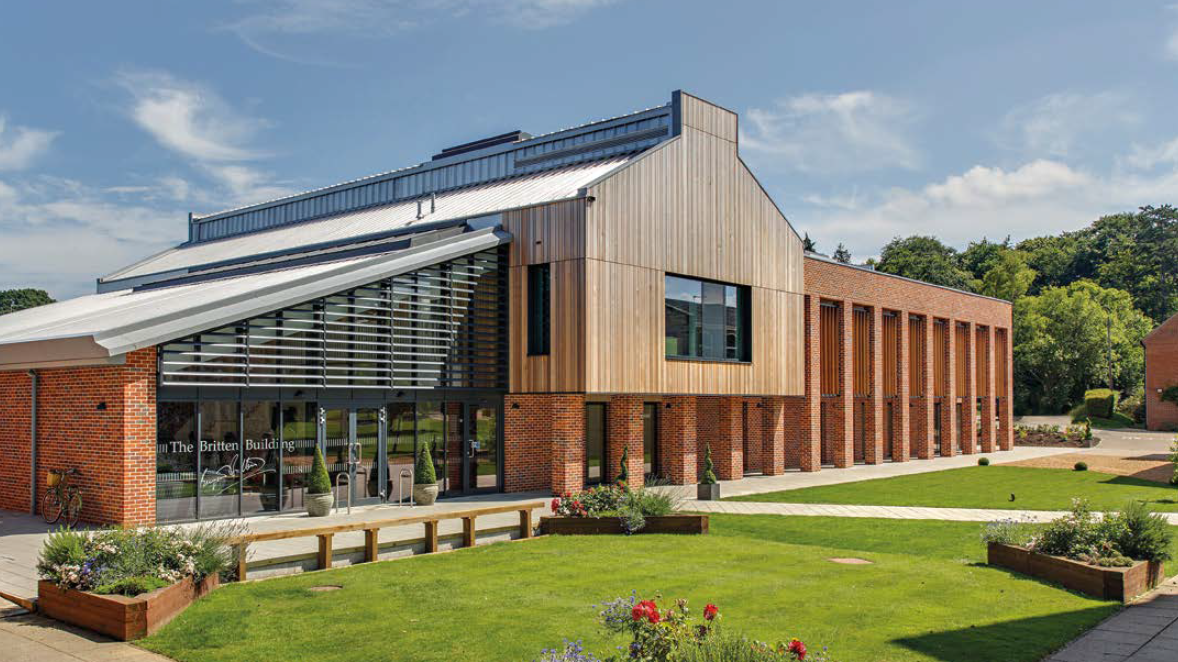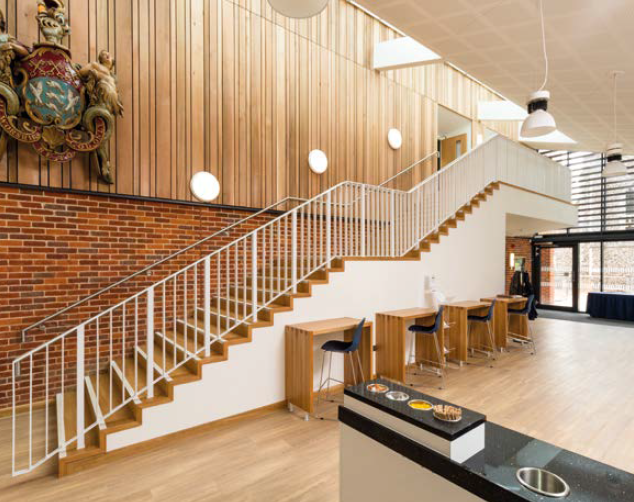Gresham's School Britten Building

|
| Gresham’s School is a co-educational school accommodating day pupils and boarders from across the UK and overseas. |
The school required a building that both satisfied the need to strengthen the sixth form provision and provide students with the best facilities for the study of music. The building also needed to create a real sense of place, ideally enhancing that of its neighbouring buildings. It was a primary objective that the building should have radically low running costs and the highest comfort levels.
The two-storey Gresham’s School Britten Building development includes classrooms, music practice rooms, a recording studio, a 140 seat auditorium that will be used as a sixth form lecture theatre as well as performing space, cafeteria and social spaces for pupils.
The new building improves the visual connections through to the nearby Auden Theatre, whilst offering a new courtyard and processional route to the buildings from the south, via a brick colonnade. The massing and scale of the new building offers the school significant facilities whilst maintaining a close relationship to the form of the Auden Theatre and remaining subordinate in scale to the Memorial Chapel. This sensitivity to the surrounding context roots the building within the site, allowing the demolition of the former music building to provide breathing space around the Chapel, reaffirming its status within this area of the site.

|
The construction utilised a steel frame with SFS infill which allowed for a speedy erection period along with the use of pioneering products, such as the Siniat Weather Defence exterior sheathing board, to create a weathertight building as soon as practically possible. This simple, yet effective, method of construction brings the complex internal fit out of the acoustic practice rooms out of the critical path and thus allowed the contractor to concentrate on the detail, to ensure the high quality of separation required between rooms.
Music plays a significant role in the life of many at the school, so it was important that the school provides students with the best facilities possible. To this end, each aspect of the rehearsal, practice and music rooms were to be designed to promote clear hearing.
A ‘fabric first’ approach has been adopted in the design to enhance the building’s performance. Components, materials and construction detailing – that make up the building fabric – combine to minimise the energy requirements for the building to achieve lower running costs, reduced maintenance requirements and optimise lifecycle costs.
The building was modelled in TAS thermal modelling software to determine building performance and to evaluate the overheating potential of the teaching and other inhabited areas. This allowed the client to target their money at the most effective environmental strategy.
Through the use of a combination of physical models, a CAD model and visualisations, we were able to effectively communicate to the client and the team what could be achieved, giving them a clear idea of the environment that they would be receiving.
Subsequently, floor area has been allocated to maximise teaching opportunities, whilst both the café area and concert area gives flexibility in use and a very high standard of accommodation.
3D CAD modelling (Graphisoft Archicad) and Sefaira were used to produce some benchmarking reports around the performance of the fabric of the building. Components, materials and construction detailing were identified and selected to help the school achieve its goals of lower running costs, reduced maintenance requirements and optimised lifecycle costs. This also informed the use of photo-voltaic panels and Air Source Heat Pumps (ASHP), through which it is anticipated the building will perform significantly better than government guidelines in terms of renewable energy sources.
The main materials for the buildings external cladding are mixed-red brick and timber, creating a contemporary feel that is also in keeping with the surroundings but and ensures robustness.
Key interventions from the team of Architectural Technologists have contributed significantly towards achieving a high-performing acoustic environment. The internal music practice rooms have been located to reduce flanking sound by lobbying the corridors. By locating more onerous rooms on the ground floor, such as the percussion room and recording studio, this reduces the impact of the structure upon acoustic performance. Furthermore the ‘box in box’ construction method was adopted to ensure excellent acoustic separation and provide a quality performance space for the students.
The form is simple and restrained, giving honest representation of the internal functions. Materials selection is well considered and restrained. The design quality continues internally, with robust and high-quality finishes. Services integration and acoustics have been achieved to a high standard. The music areas and classrooms function very well within a logical layout.
Gresham’s School Britten Building was Highly Commended in CIAT’s 2018 AT Award for excellence in architectural technology.
The judge’s comments were:
| A highly competent and well considered solution to create an excellent learning environment for music. The use of solid SFS infills within a lightweight steel framed building enabled the design team to erect the project within a highly constrained site and in an extremely tight timescale. Extensive pre-construction tests ensured that the construction team were able to assemble the fabric in a method that was proven to work. |
This article originally appeared in CIAT’s Architectural Technology Journal, published in Autumn 2018. It was written by LSI Architects.
--CIAT
[edit] Related articles on Designing Buildings Wiki
Featured articles and news
A case study and a warning to would-be developers
Creating four dwellings... after half a century of doing this job, why, oh why, is it so difficult?
Reform of the fire engineering profession
Fire Engineers Advisory Panel: Authoritative Statement, reactions and next steps.
Restoration and renewal of the Palace of Westminster
A complex project of cultural significance from full decant to EMI, opportunities and a potential a way forward.
Apprenticeships and the responsibility we share
Perspectives from the CIOB President as National Apprentice Week comes to a close.
The first line of defence against rain, wind and snow.
Building Safety recap January, 2026
What we missed at the end of last year, and at the start of this...
National Apprenticeship Week 2026, 9-15 Feb
Shining a light on the positive impacts for businesses, their apprentices and the wider economy alike.
Applications and benefits of acoustic flooring
From commercial to retail.
From solid to sprung and ribbed to raised.
Strengthening industry collaboration in Hong Kong
Hong Kong Institute of Construction and The Chartered Institute of Building sign Memorandum of Understanding.
A detailed description from the experts at Cornish Lime.
IHBC planning for growth with corporate plan development
Grow with the Institute by volunteering and CP25 consultation.
Connecting ambition and action for designers and specifiers.
Electrical skills gap deepens as apprenticeship starts fall despite surging demand says ECA.
Built environment bodies deepen joint action on EDI
B.E.Inclusive initiative agree next phase of joint equity, diversity and inclusion (EDI) action plan.
Recognising culture as key to sustainable economic growth
Creative UK Provocation paper: Culture as Growth Infrastructure.






















