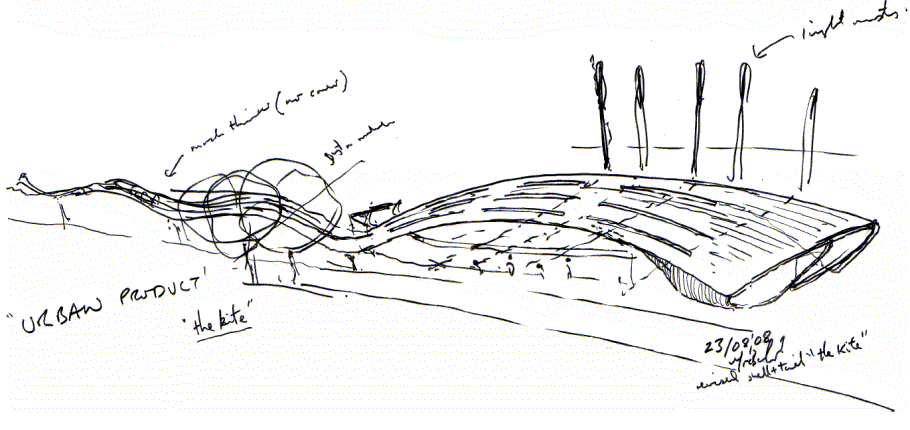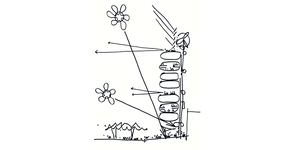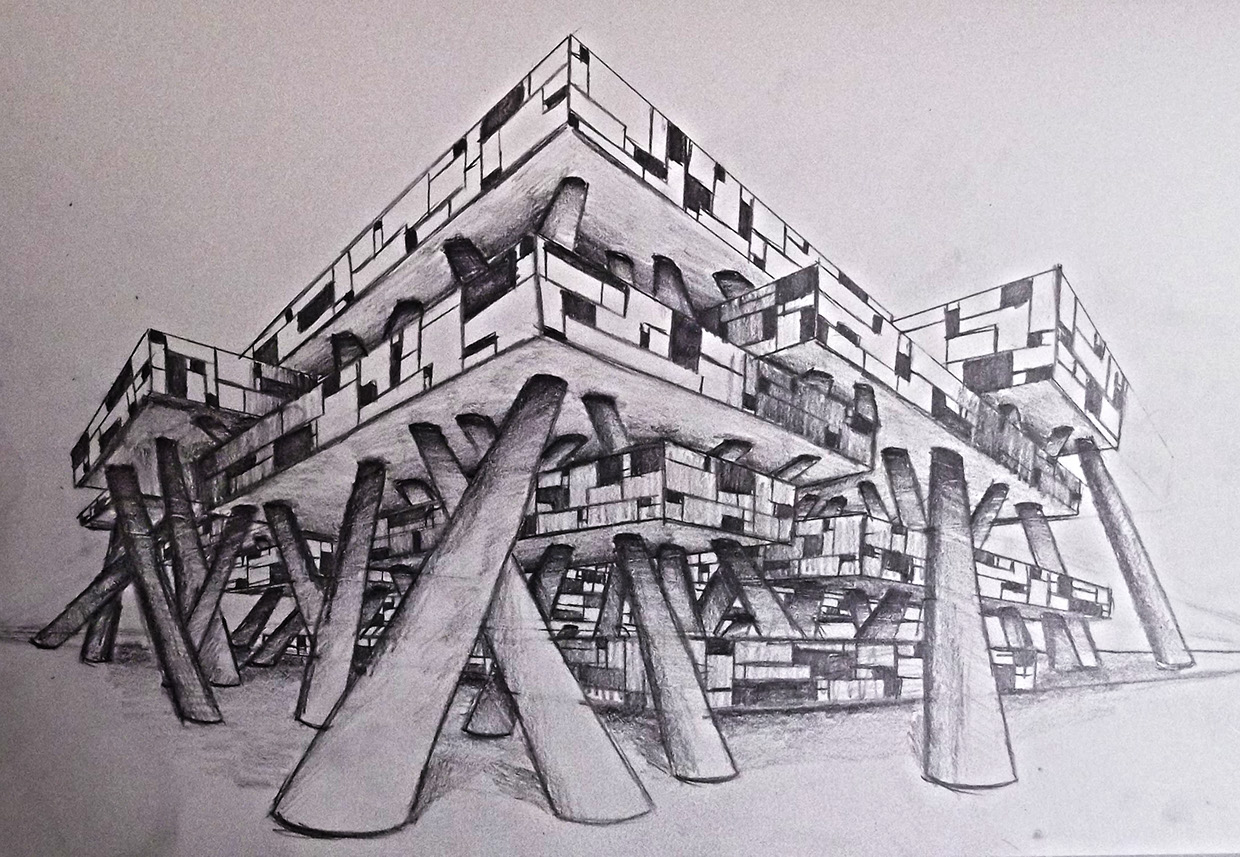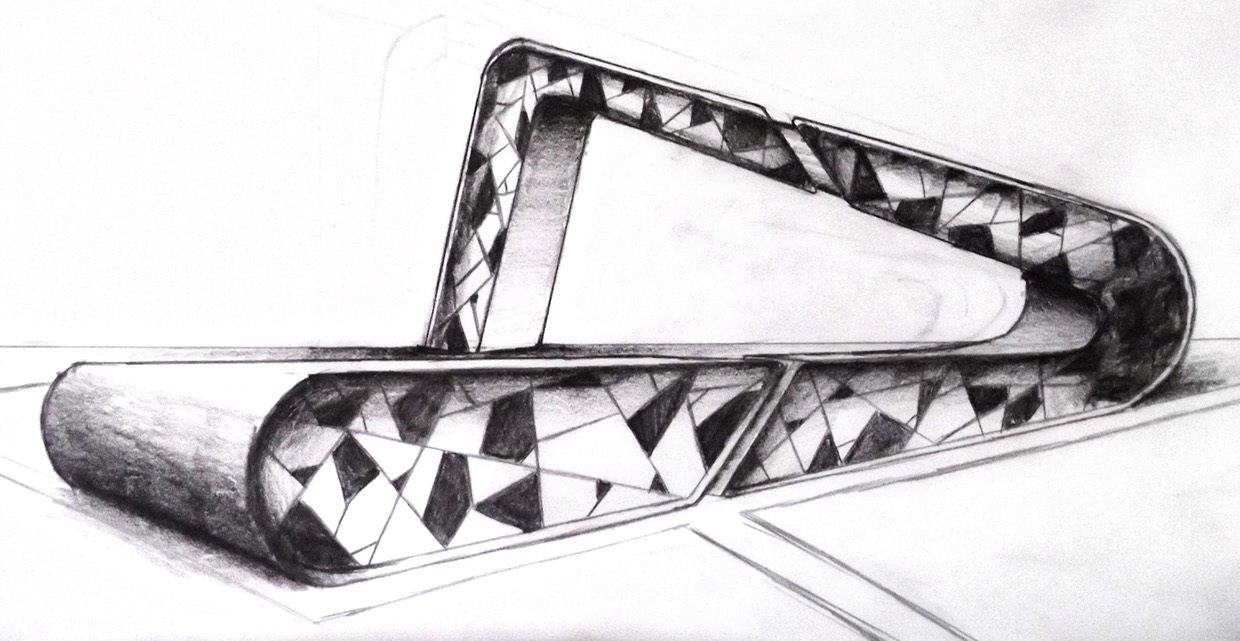Concept drawing
Concept drawings or sketches are drawings, often freehand, that are used by designers such as architects, engineers and interior designers as a quick and simple way of exploring initial ideas for designs. They are not intended to be accurate or definitive, merely a way of investigating and communicating design principles and aesthetic concepts.
Concept drawings can also be used to explore more technical aspects of a design, providing an initial response and possible solutions to problems, constraints and opportunities such as services layout, structure, method of construction, solar paths and shading, prevailing wind, patterns of circulation, relationships between aspects of the site and so on.
Much is made of the architect’s ‘back of a cigarette packet/napkin’ sketch that then becomes the basis for a building design. Indeed, this is reportedly how Renzo Piano came up with the design for The Shard, and Mike Davies from RSHP developed the initial idea for the Millennium Dome.
See also: Techniques for drawing buildings.
Preliminary sketches capture and communicate the essence of an idea, focusing on its driving features, and in the same way that an artist sketch is often more evocative than a finished painting, concept drawings can sometimes capture the sense of an idea more clearly than later drawings or even the completed building.
Concept drawings, using pencils or felt tip pens and paper can provide a more fluid, expressive and faster method for investigating a problem, than more hi-tech approaches such as computer aided design or building information modelling which can be restrictive in terms of the precision they require and the rules they impose on the way an image is constructed.
Writing exclusively for Designing Buildings Wiki, RSHP’s Mike Davies explains:
“Concept design requires that the architect grapples with the real issues of form and bulk, scale and mass and the generic appearance of a building within its surrounding urban context, resolving and encapsulating the principles of the scheme. Concept design implies an idea, or range of ideas, a development approach, a guiding concept and a design intent. It resolves the issue of ‘what’ and ‘how much’ and begins to set the stage for understanding ‘how’.
“Concept design can be simply a series of sketches, ideas and explorations, or it can go into considerable depth, including design illustrations, indicative plans, sections and elevations and 3D models of a development approach.”
The challenge of the subsequent design process is often one of protecting the original concept to ensure it is not diluted or even lost altogether under the pressures of technical, legislative, budgetary and time constraints.
Below are two example concept sketches from architect Corlandus Lang.
[edit] Related articles on Designing Buildings
- As-built drawings and record drawings.
- Assembly drawing.
- Building information modelling.
- Component drawing.
- Computer aided design.
- Concept architectural design.
- Design drawings.
- Design information.
- Detail drawing.
- Elevations.
- Engineering drawing.
- General arrangement drawing.
- Installation drawings.
- North American Paper Sizes
- Notation and symbols.
- Paper sizes (ISO 216 A, B and C series)
- Production information.
- Scale drawing.
- Section drawing.
- Shop drawings.
- Site plan.
- Spatial diagram.
- Specification.
- Technical drawing.
- Techniques for drawing buildings.
- Types of drawings for building design.
- Working drawing.
Featured articles and news
A case study and a warning to would-be developers
Creating four dwellings... after half a century of doing this job, why, oh why, is it so difficult?
Reform of the fire engineering profession
Fire Engineers Advisory Panel: Authoritative Statement, reactions and next steps.
Restoration and renewal of the Palace of Westminster
A complex project of cultural significance from full decant to EMI, opportunities and a potential a way forward.
Apprenticeships and the responsibility we share
Perspectives from the CIOB President as National Apprentice Week comes to a close.
The first line of defence against rain, wind and snow.
Building Safety recap January, 2026
What we missed at the end of last year, and at the start of this...
National Apprenticeship Week 2026, 9-15 Feb
Shining a light on the positive impacts for businesses, their apprentices and the wider economy alike.
Applications and benefits of acoustic flooring
From commercial to retail.
From solid to sprung and ribbed to raised.
Strengthening industry collaboration in Hong Kong
Hong Kong Institute of Construction and The Chartered Institute of Building sign Memorandum of Understanding.
A detailed description from the experts at Cornish Lime.
IHBC planning for growth with corporate plan development
Grow with the Institute by volunteering and CP25 consultation.
Connecting ambition and action for designers and specifiers.
Electrical skills gap deepens as apprenticeship starts fall despite surging demand says ECA.
Built environment bodies deepen joint action on EDI
B.E.Inclusive initiative agree next phase of joint equity, diversity and inclusion (EDI) action plan.
Recognising culture as key to sustainable economic growth
Creative UK Provocation paper: Culture as Growth Infrastructure.


























