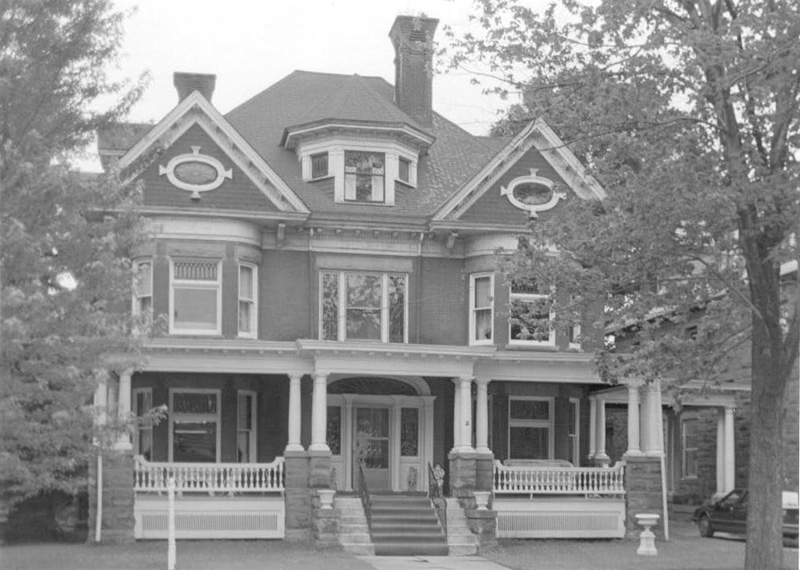Colonial Revival style
One of the most frequently produced and enduring popular styles in America is the Colonial Revival style (1880 - 1960). It can be seen in a seemingly endless variety of forms throughout the country and still continues to influence residential architecture today.
The Colonial Revival style was an effort to look back to the Federal and Georgian architecture of America's founding period for design inspiration. Less commonly, the Post-Medieval English and Dutch Colonial house forms were an influence on the Colonial Revival style.
Like most revival efforts, the Colonial Revival style did not generally produce true copies of earlier styles. Although, in the early years of the 20th century (1915-1935) there was a real interest in studying and duplicating Georgian period architecture. Generally, the Colonial Revival style took certain design elements - front façade symmetry, front entrance fanlights and sidelights, pedimented doorways, porches and dormers - and applied them to larger scale buildings. These Colonial-era details could be combined in a great variety of ways, creating many sub-types within this style.
In the 1940s and 1950s, a more simplified version of the Colonial Revival style became popular for homes, usually featuring a two-storey building, a side-gabled or hipped roof, classically inspired door surrounds and windows, shutters and dormers.
Less common are examples of the Dutch Colonial Revival which are distinguished by a gambrel roof, and sometimes a shallow pent roof over the first floor. Likewise, there are fewer examples of the Colonial Revival style with a second story overhang inspired by the form of post-medieval English buildings.
The Colonial Revival style was also popular for public buildings, applying common achitectural details of the style to a larger form. Colonial Revival public buildings include government offices, post offices, libraries, banks, schools and churches.
Identifiable features:
- Columned porch or portico.
- Front door sidelights.
- Pedimented door, windows or dormers.
- Broken pediment over front door.
- Pilasters.
- Symmetrical facade.
- Double-hung windows, often multi-paned.
- Bay windows or paired or triple windows.
- Wood shutters often with incised patterns.
- Decorative pendants.
- Side gabled or hipped roofs.
- Cornice with dentils or modillions.
--Pennsylvania Historical and Museum Commission
[edit] Related articles on Designing Buildings Wiki
Featured articles and news
Government consultations for the summer of 2025
A year of Labour, past and present consultations on the environment, the built environment, training and tax.
CMA competitiveness probe of major housing developers
100 million affordable housing contributions committed with further consultation published.
Homes England supports Greencore Homes
42 new build affordable sustainable homes in Oxfordshire.
Zero carbon social housing: unlocking brownfield potential
Seven ZEDpod strategies for brownfield housing success.
CIOB report; a blueprint for SDGs and the built environment
Pairing the Sustainable Development Goals with projects.
Types, tests, standards and fires relating to external cladding
Brief descriptions with an extensive list of fires for review.
Latest Build UK Building Safety Regime explainer published
Key elements in one short, now updated document.
UKGBC launch the UK Climate Resilience Roadmap
First guidance of its kind on direct climate impacts for the built environment and how it can adapt.
CLC Health, Safety and Wellbeing Strategy 2025
Launched by the Minister for Industry to look at fatalities on site, improving mental health and other issues.
One of the most impressive Victorian architects. Book review.
Common Assessment Standard now with building safety
New CAS update now includes mandatory building safety questions.
RTPI leader to become new CIOB Chief Executive Officer
Dr Victoria Hills MRTPI, FICE to take over after Caroline Gumble’s departure.
Social and affordable housing, a long term plan for delivery
The “Delivering a Decade of Renewal for Social and Affordable Housing” strategy sets out future path.
A change to adoptive architecture
Effects of global weather warming on architectural detailing, material choice and human interaction.
The proposed publicly owned and backed subsidiary of Homes England, to facilitate new homes.
How big is the problem and what can we do to mitigate the effects?
Overheating guidance and tools for building designers
A number of cool guides to help with the heat.
The UK's Modern Industrial Strategy: A 10 year plan
Previous consultation criticism, current key elements and general support with some persisting reservations.
Building Safety Regulator reforms
New roles, new staff and a new fast track service pave the way for a single construction regulator.


























