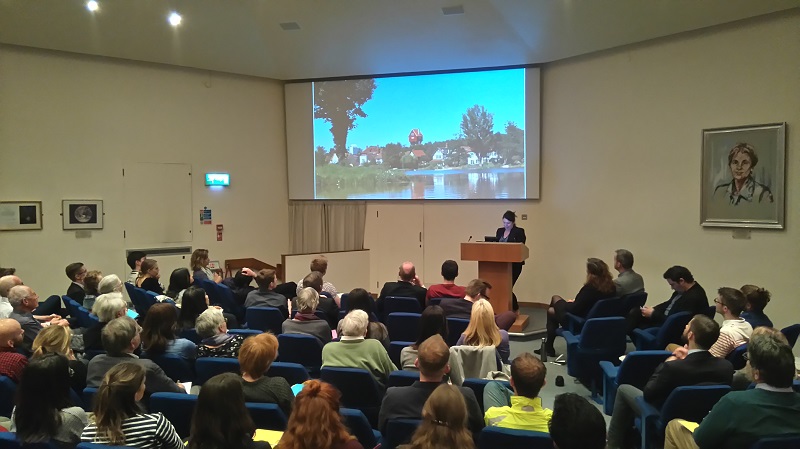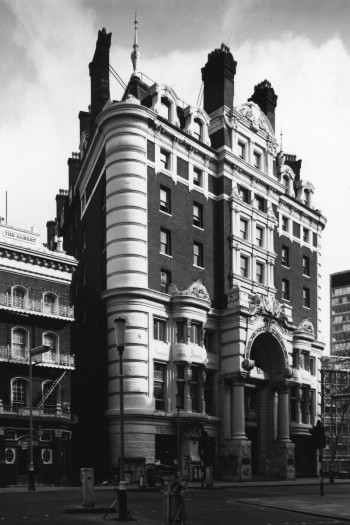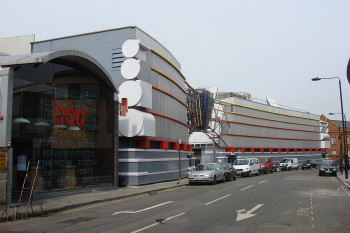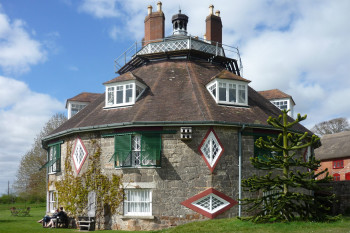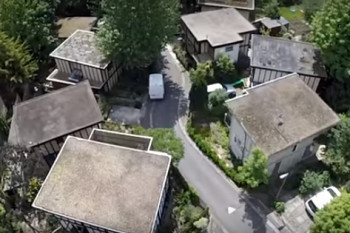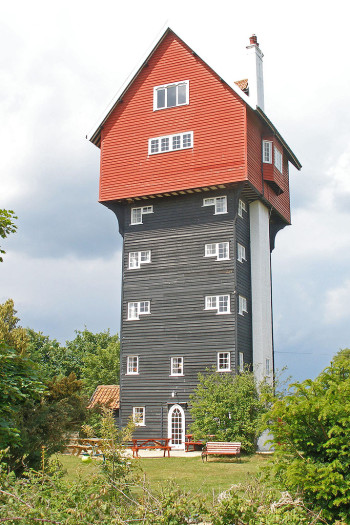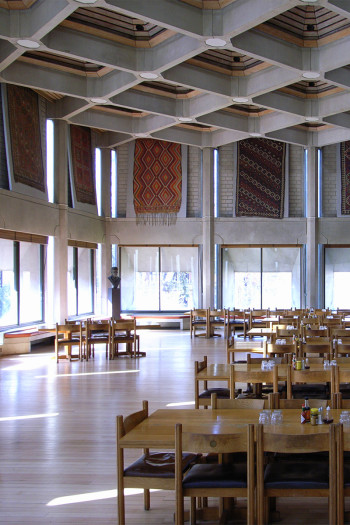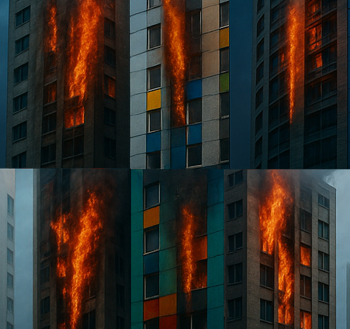Main author
Michael BrooksBritain's greatest maverick building
Contents |
[edit] Introduction
On 18 April 2016, Designing Buildings Wiki attended the Royal Academy’s debate to decide Britain’s greatest maverick building, drawing to a close their recent installation.
The evening began by seeking to establish what might make an architect a ‘maverick’. One answer was when they refuse to conform to the norms of mainstream architectural culture, whether by designing in a particularly idiosyncratic way or through working at the leading edge of architectural design. But architects can also be maverick in other ways, such as in their relationship to the discipline and profession of architecture. These are mavericks questioning what architecture is and how it should be practised.
According to the Royal Academy:
‘Maverick buildings are those that refuse to bow to fashion or convention and doggedly do their own thing. Over British architectural history the tyrannical hold of taste has frequently served to exclude the unusual or unorthodox, making the buildings that manage to resist the pressure to conform all the more remarkable. Bold, distinctive and often surprising, we call them maverick buildings.’
Six experts were charged with the task of winning an audience over in favour of their chosen building.
[edit]
(© Architectural Press Archive / RIBA Collections)
Chris Costelloe, Director of The Victorian Society spoke about the Army & Navy Hotel in Westminster by F.T. Pilkington. He lamented the fact that the building had been demolished in 1974, arguing that there “was nothing remotely like it in the country.” The building, he said, combined many different styles of proportion, being a playful and mischievous way to create “overwhelming massiveness”.
He suggested that it refused to be bound by conventional rules and was the result of a country moving into the forefront of world architecture, and that “sometimes the very best things in life teeter right on the very edge of being revolting.”
[edit] TV-am building, Camden
(Photo © User: Oxyman / Wikimedia Commons / CC-BY-SA-3.0/2.5)
Artist and architect Adam Nathaniel Furman, presented the case for Terry Farrell’s TV-am building in Camden. Built in 1983, it was, Furman claimed, a building ‘of’ the media, ‘for’ the media and intentionally heralded the palatial cheapness and cheerful exuberance of the privatised breakfast TV of the era.
With its “retro-futuristic classical archway and famous plastic egg cups” it was proof that architecture could be fun, fashionable and frivolous. Its maverick credentials were exemplified, Furman said, by the intentionally wild contrast between elements, the result of having separate design teams competing against each other. It was a “rapturous celebration of its contents…never with the same vivacious clarity has the hyperreal world been captured.”
[edit] A la Ronde, Exmouth
(Photo © User: Markfromexeter / Wikimedia Commons / CC-BY-SA-3.0)
Emily Gee, of Historic England, argued in favour of A la Ronde, built in Exmouth in the 1790s by two spinster cousins Jane and Mary Parminter. With a design supposedly based on the Basilica of San Vitale, it consisted of 20 rooms each radiating out from a 10-metre high octagonal hallway which allowed the cousins to amble around the house following the course of the sun.
What is remarkable about the building, Gee said, was its decorative handicraft features – feather ceilings, exquisite shell grotto, chevron-green wallpaper, and so on. Although the precise architect is unknown, Gee claimed that it was clearly an invention of the women who had been inspired by their decade-long ‘Grand Tour’ of Europe, and that it was “anything but quaint”.
[edit] Dave Daye's house, Walter's Way, Lewisham
(Photo © The Architecture Foundation)
Phin Harper, Deputy Director of The Architecture Foundation, chose to focus on Dave Daye’s house on Walter’s Way in Lewisham, based on Walter Segal’s timber construction system. He breathlessly explained that the house exemplified the “simple touches that feel natural but that in hindsight appear to be genius”.
Dave Daye’s was one of 13 families who were offered the chance to build their own house, and as such remained a powerful example of “bottom-up community empowerment”, influencing and emboldening the lives of the inhabitants.
For more information, see Walters Way and Segal Close.
[edit] House in the Clouds, Thorpeness
(Photo © Rod Jones Photography / Wikimedia Commons / CC-BY-SA-3.0/2.5)
Andrea Klettner, journalist and architecture PR, made the case for the House in the Clouds in Thorpeness, Suffolk. Built in 1923 as a water tower, it was designed to disguise itself by conforming to the surrounding area’s mock-Tudor and Jacobean style. At nearly 70-feet high, the building appears “like a treehouse floating in the air”. Klettner also made the point that it was perhaps the only water tower to have been hit by RAF gunfire by mistake during the Second World War.
She concluded by saying that the building, now a holiday home, was the only one of the shortlist that was “mad, unorthodox and really quite fun”.
[edit] Hilda Besse building, Oxford
(Photo © User: stevecadman / Wikimedia Commons / CC-BY-SA-3.0/2.5)
Hugh Pearman, editor of the RIBA Journal, spoke about the Hilda Besse building, St. Anthony’s College, Oxford, built in the late-1960s by Howell Killick Partridge & Amis. He argued that it represented the architects’ jettisoning of convention in favour of architecture that got “odder and odder without explanation”. Almost exclusively a building of precast components, with ‘erupting skin’ and diagrid dining room ceiling, he conceded that this was “not a building done with economy of means in mind”.
Pearman said that this was “precast notions taken to fetishistic extremes”, proof that Brutalism could also be “delicate”, and concluded that they were maverick by designing such a building not for any real reason but “simply because they could”.
After the audience cast their votes in was announced that the winner, by a close margin, was Terry Farrell’s TV-am building.
For more information about the Royal Academy’s exhibitions and events, see their site.
[edit] Related articles on Designing Buildings
- A House for Essex.
- Architectural styles.
- Dancing House, Prague.
- Habitat 67.
- Little Crooked House, Poland.
- Mimetic architecture.
- Nakagin Capsule Tower.
- SIS Building.
- St. Basil’s Cathedral, Moscow.
- The Mile.
- Unusual building design of the week.
- Wallpaper.
- Walter Segal: self-built architect.
- Walters Way and Segal Close.
- Watts Towers.
Featured articles and news
Homes England supports Greencore Homes
42 new build affordable sustainable homes in Oxfordshire.
Zero carbon social housing: unlocking brownfield potential
Seven ZEDpod strategies for brownfield housing success.
CIOB report; a blueprint for SDGs and the built environment
Pairing the Sustainable Development Goals with projects.
Types, tests, standards and fires relating to external cladding
Brief descriptions with an extensive list of fires for review.
Latest Build UK Building Safety Regime explainer published
Key elements in one short, now updated document.
UKGBC launch the UK Climate Resilience Roadmap
First guidance of its kind on direct climate impacts for the built environment and how it can adapt.
CLC Health, Safety and Wellbeing Strategy 2025
Launched by the Minister for Industry to look at fatalities on site, improving mental health and other issues.
One of the most impressive Victorian architects. Book review.
Common Assessment Standard now with building safety
New CAS update now includes mandatory building safety questions.
RTPI leader to become new CIOB Chief Executive Officer
Dr Victoria Hills MRTPI, FICE to take over after Caroline Gumble’s departure.
Social and affordable housing, a long term plan for delivery
The “Delivering a Decade of Renewal for Social and Affordable Housing” strategy sets out future path.
A change to adoptive architecture
Effects of global weather warming on architectural detailing, material choice and human interaction.
The proposed publicly owned and backed subsidiary of Homes England, to facilitate new homes.
How big is the problem and what can we do to mitigate the effects?
Overheating guidance and tools for building designers
A number of cool guides to help with the heat.
The UK's Modern Industrial Strategy: A 10 year plan
Previous consultation criticism, current key elements and general support with some persisting reservations.
Building Safety Regulator reforms
New roles, new staff and a new fast track service pave the way for a single construction regulator.







