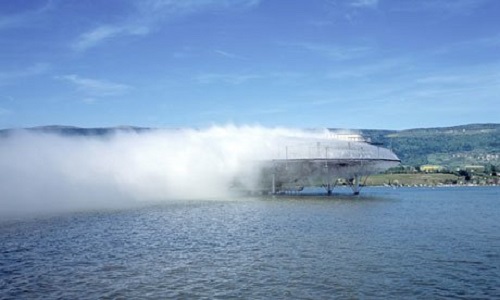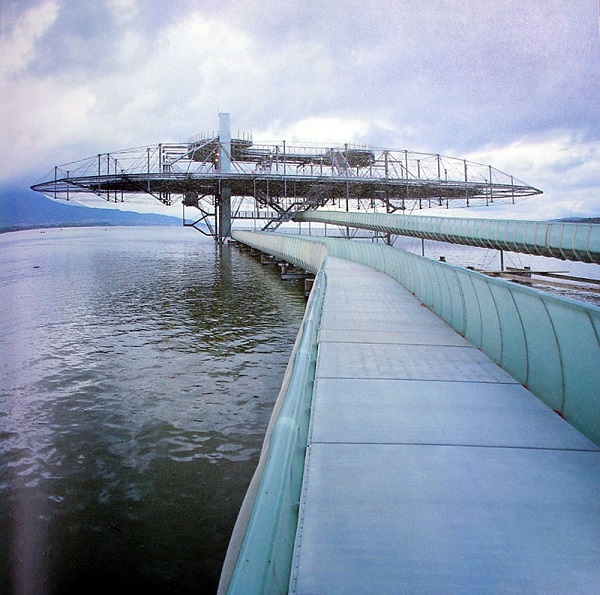Main author
Michael BrooksBlur Building
See the Unusual building of the week series here.
The Blur Building was a temporary pavilion built for the Swiss EXPO 2002 by the architects Diller Scofidio + Renfro (DS+R). Located at the base of Lake Neuchatel in Yverdon-les-Bains, Switzerland, the structure was intended to be an ‘architecture of atmosphere’.
It claimed to use water as the primary building material; pumping it from the lake before filtering and shooting it as a fine mist through 31,500 high-pressure mist nozzles. Controlled by a smart weather system that regulated the water pressure, the water vapour created an ‘artificial cloud’ that dominated its form.
The lightweight structure measured 300 ft x 200 ft, and appeared to hover 75 ft above the lake’s surface on four columns. The columns sat on piles sunk deep beneath the water. A system of rectilinear struts and diagonal rods cantilevered the structure out over the lake, with walkways weaving through it and providing a counterweight. The architects based this ‘tensegrity’ structural form on the work of Buckminster Fuller.
A 400 ft long ramp took visitors to the open-air platform where they were able to enter and move around in the fog, the intention being to experience a ‘white-out’ and alter perception of the senses.
Despite critical success and being visited by more than 1 million people, the structure was not intended to be permanent and was dismantled at the end of the exhibition.
[edit] Find out more
[edit] Related articles on Designing Buildings Wiki
Featured articles and news
IHBC planning for growth with corporate plan development
Grow with the Institute by volunteering and CP25 consultation.
Connecting ambition and action for designers and specifiers.
Electrical skills gap deepens as apprenticeship starts fall despite surging demand says ECA.
Built environment bodies deepen joint action on EDI
B.E.Inclusive initiative agree next phase of joint equity, diversity and inclusion (EDI) action plan.
Recognising culture as key to sustainable economic growth
Creative UK Provocation paper: Culture as Growth Infrastructure.
Futurebuild and UK Construction Week London Unite
Creating the UK’s Built Environment Super Event and over 25 other key partnerships.
Welsh and Scottish 2026 elections
Manifestos for the built environment for upcoming same May day elections.
Advancing BIM education with a competency framework
“We don’t need people who can just draw in 3D. We need people who can think in data.”
Guidance notes to prepare for April ERA changes
From the Electrical Contractors' Association Employee Relations team.
Significant changes to be seen from the new ERA in 2026 and 2027, starting on 6 April 2026.
First aid in the modern workplace with St John Ambulance.
Ireland's National Residential Retrofit Plan
Staged initiatives introduced step by step.
Solar panels, pitched roofs and risk of fire spread
60% increase in solar panel fires prompts tests and installation warnings.
Modernising heat networks with Heat interface unit
Why HIUs hold the key to efficiency upgrades.
Reflecting on the work of the CIOB Academy
Looking back on 2025 and where it's going next.
Procurement in construction: Knowledge hub
Brief, overview, key articles and over 1000 more covering procurement.
Sir John Betjeman’s love of Victorian church architecture.

























