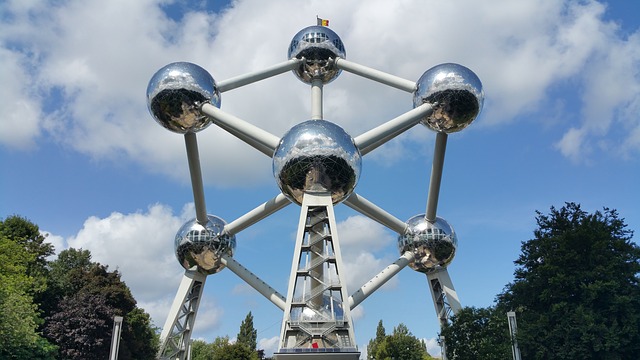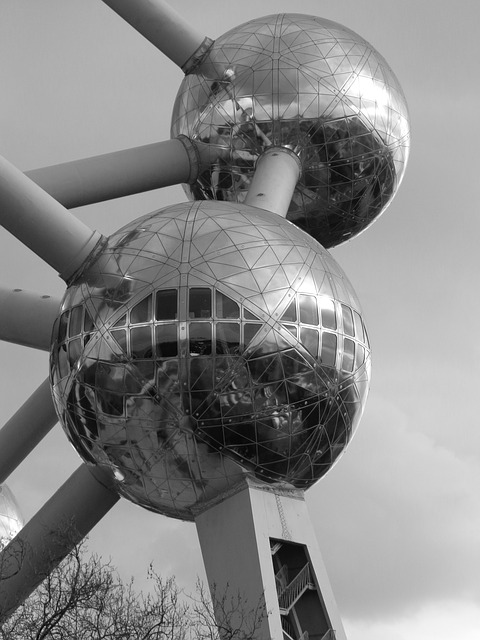Main author
Michael BrooksThe Atomium
The Atomium, in Brussels, Belgium, was the main pavilion and iconic image of the World Fair of 1958 (Expo 58). It is now a museum and tourist attraction. The building is 102 m (335 ft) tall, and consists of nine interconnected spheres, representing an elementary iron crystal enlarged 165 billion times.
The philosophy behind the design, by the engineer Andre Waterkeyn, was that it would symbolise a positive and democratic faith in technological progress and offer an optimistic vision of a modern scientific future.
The Atomium is made up of 8 spheres at the apexes of the structure, and 1 in the centre, each 18 m (59 ft) in diameter. The 9 spheres are connected by 20 tubes, each 29 m long. The whole composition rests on 3 supporting structures.
Stairs, escalators and a lift allow access to five of the spheres which are open to the public, and contain exhibition halls. The highest sphere contains a restaurant with panoramic views of Brussels.
In 2004, renovation works began, and lasted nearly 3 years. These works included replacing the aluminium cladding with stainless steel. The aluminium was sold as souvenirs to help pay for the renovation.
Despite originally being intended as a temporary structure, its popularity and success led to it becoming a permanent landmark and a national symbol of Belgium.
[edit] Related articles on Designing Buildings Wiki
- Ark Encounter, Kentucky.
- Blur Building.
- Building of the week series.
- Cube Houses.
- Dali Theatre and Museum.
- Dunmore Pineapple.
- Lotus Temple.
- Robot Building, Bangkok.
- Sage Gateshead.
- The Big Basket.
- Theme Building, LAX
- Titanic Belfast.
- Unusual building design of the week.
[edit] External references
Featured articles and news
A case study and a warning to would-be developers
Creating four dwellings for people to come home to... after half a century of doing this job, why, oh why, is it so difficult?
Reform of the fire engineering profession
Fire Engineers Advisory Panel: Authoritative Statement, reactions and next steps.
Restoration and renewal of the Palace of Westminster
A complex project of cultural significance from full decant to EMI, opportunities and a potential a way forward.
Apprenticeships and the responsibility we share
Perspectives from the CIOB President as National Apprentice Week comes to a close.
The first line of defence against rain, wind and snow.
Building Safety recap January, 2026
What we missed at the end of last year, and at the start of this...
National Apprenticeship Week 2026, 9-15 Feb
Shining a light on the positive impacts for businesses, their apprentices and the wider economy alike.
Applications and benefits of acoustic flooring
From commercial to retail.
From solid to sprung and ribbed to raised.
Strengthening industry collaboration in Hong Kong
Hong Kong Institute of Construction and The Chartered Institute of Building sign Memorandum of Understanding.
A detailed description from the experts at Cornish Lime.
IHBC planning for growth with corporate plan development
Grow with the Institute by volunteering and CP25 consultation.
Connecting ambition and action for designers and specifiers.
Electrical skills gap deepens as apprenticeship starts fall despite surging demand says ECA.
Built environment bodies deepen joint action on EDI
B.E.Inclusive initiative agree next phase of joint equity, diversity and inclusion (EDI) action plan.
Recognising culture as key to sustainable economic growth
Creative UK Provocation paper: Culture as Growth Infrastructure.
Futurebuild and UK Construction Week London Unite
Creating the UK’s Built Environment Super Event and over 25 other key partnerships.
Welsh and Scottish 2026 elections
Manifestos for the built environment for upcoming same May day elections.
Advancing BIM education with a competency framework
“We don’t need people who can just draw in 3D. We need people who can think in data.”



























