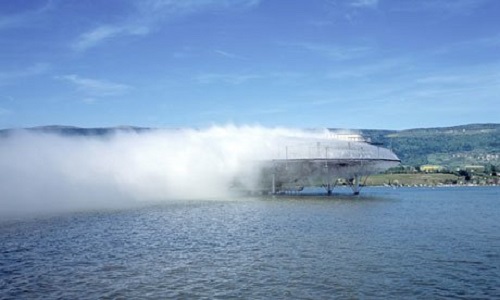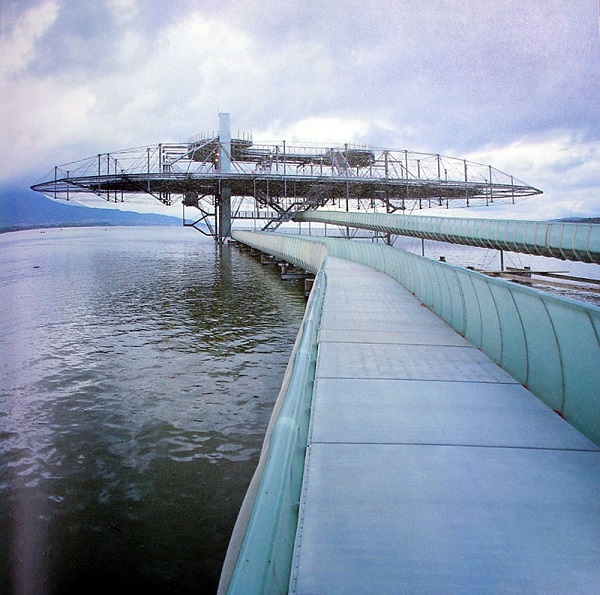Main author
Michael BrooksBlur Building
See the Unusual building of the week series here.
The Blur Building was a temporary pavilion built for the Swiss EXPO 2002 by the architects Diller Scofidio + Renfro (DS+R). Located at the base of Lake Neuchatel in Yverdon-les-Bains, Switzerland, the structure was intended to be an ‘architecture of atmosphere’.
It claimed to use water as the primary building material; pumping it from the lake before filtering and shooting it as a fine mist through 31,500 high-pressure mist nozzles. Controlled by a smart weather system that regulated the water pressure, the water vapour created an ‘artificial cloud’ that dominated its form.
The lightweight structure measured 300 ft x 200 ft, and appeared to hover 75 ft above the lake’s surface on four columns. The columns sat on piles sunk deep beneath the water. A system of rectilinear struts and diagonal rods cantilevered the structure out over the lake, with walkways weaving through it and providing a counterweight. The architects based this ‘tensegrity’ structural form on the work of Buckminster Fuller.
A 400 ft long ramp took visitors to the open-air platform where they were able to enter and move around in the fog, the intention being to experience a ‘white-out’ and alter perception of the senses.
Despite critical success and being visited by more than 1 million people, the structure was not intended to be permanent and was dismantled at the end of the exhibition.
[edit] Find out more
[edit] Related articles on Designing Buildings Wiki
Featured articles and news
Some of the articles relating to water, here to browse. Any missing?
Recognisable characters of Gothic architecture designed to dramatically spout water away from buildings.
A case study and a warning to would-be developers
Creating four dwellings... after half a century of doing this job, why, oh why, is it so difficult?
Reform of the fire engineering profession
Fire Engineers Advisory Panel: Authoritative Statement, reactions and next steps.
Restoration and renewal of the Palace of Westminster
A complex project of cultural significance from full decant to EMI, opportunities and a potential a way forward.
Apprenticeships and the responsibility we share
Perspectives from the CIOB President as National Apprentice Week comes to a close.
The first line of defence against rain, wind and snow.
Building Safety recap January, 2026
What we missed at the end of last year, and at the start of this...
National Apprenticeship Week 2026, 9-15 Feb
Shining a light on the positive impacts for businesses, their apprentices and the wider economy alike.
Applications and benefits of acoustic flooring
From commercial to retail.
From solid to sprung and ribbed to raised.
Strengthening industry collaboration in Hong Kong
Hong Kong Institute of Construction and The Chartered Institute of Building sign Memorandum of Understanding.
A detailed description from the experts at Cornish Lime.
IHBC planning for growth with corporate plan development
Grow with the Institute by volunteering and CP25 consultation.
Connecting ambition and action for designers and specifiers.
Electrical skills gap deepens as apprenticeship starts fall despite surging demand says ECA.
Built environment bodies deepen joint action on EDI
B.E.Inclusive initiative agree next phase of joint equity, diversity and inclusion (EDI) action plan.
Recognising culture as key to sustainable economic growth
Creative UK Provocation paper: Culture as Growth Infrastructure.


























