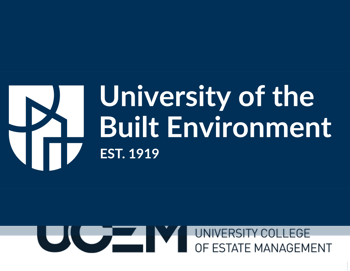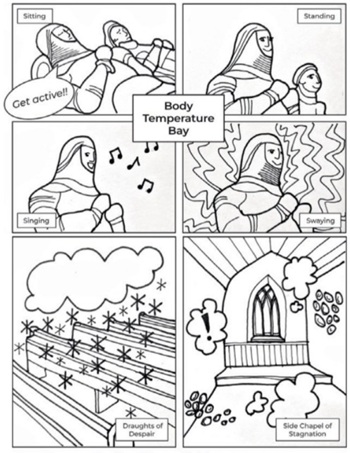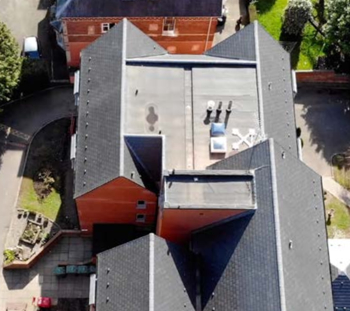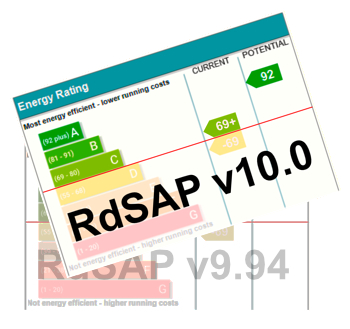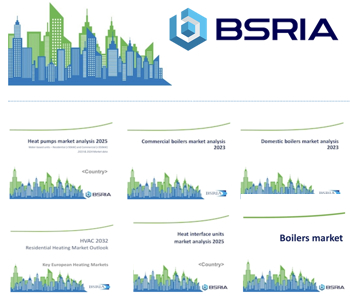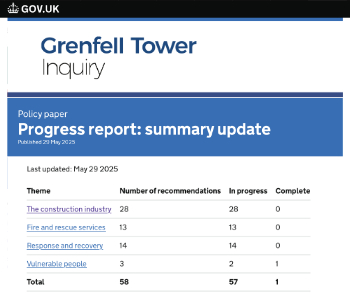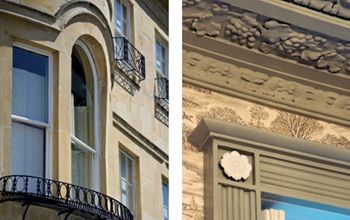Approved Document E
The first set of national building standards was introduced in 1965. Now known as the building regulations, they set out:
- What qualifies as 'building work' and so fall under the control of the regulations.
- What types of buildings are exempt.
- The notification procedures that must be followed when starting, carrying out, and completing building work.
- Requirements for specific aspects of building design and construction.
The 'approved documents' provide guidance for how the building regulations can be satisfied in common building situations. There is no obligation to adopt the solutions presented in the approved documents, the building regulations can be satisfied in other ways.
Approved Document E: Resistance to the passage of sound, was last published in 2015.
It deals with requirements for sound insulation in buildings, including both new dwellings and the conversion of buildings to form dwellings. It covers sound reduction between rooms for residential purposes and designated rooms in dwellings, and acoustic conditions for common areas in flats and schools.
The content of the Approved Document includes:
- Section 0: Performance standards.
- Section 1: Pre-completion testing – Provides guidance on an appropriate programme of sound insulation testing for a sample of properties. See Pre-completion sound testing.
- Section 2: Separating walls and associated flanking constructions for new buildings – Provides examples of wall types and their junction requirements.
- Section 3: Separating floors and associated flanking constructions for new buildings – Provides examples of floor types and their junction requirements.
- Section 4: Dwelling-houses and flats formed by material change of use – Includes guidance on work to existing construction, corridor walls and doors, wall, stair and floor treatments, junction requirements .
- Section 5: Internal walls and floors for new buildings – Includes guidance on doors, layout, and junction requirements
- Section 6: Rooms for residential purposes.
- Section 7: Reverberation in the common internal parts of buildings containing flats or rooms for residential purposes.
- Section 8: Acoustic conditions in schools.
- Annex A: Method for calculating mass per unit area.
- Annex B: Procedures for sound insulation testing.
- Annex C: Glossary.
- Annex D: References.
- Annex E: Design details.
[edit] Related articles on Designing Buildings Wiki
- Airborne sound.
- Approved documents.
- Approved Document A.
- Building acoustics.
- Building Regulations.
- Decibel.
- Noise nuisance.
- Part E compliance.
- Pre-completion sound testing.
- Reverberation.
- Robust details certification scheme.
- Room acoustics.
- Sound absorption.
- Sound absorption coefficient.
- Sound frequency.
- Sound insulation in buildings.
- Sound insulation in dwellings: Part 1: An introduction (GG 83-1).
- Sound v noise.
- Structure-borne sound.
Featured articles and news
Key points for construction at a glance with industry reactions.
Functionality, visibility and sustainability
The simpler approach to specification.
Architects, architecture, buildings, and inspiration in film
The close ties between makers and the movies, with our long list of suggested viewing.
SELECT three-point plan for action issued to MSPs
Call for Scottish regulation, green skills and recognition of electrotechnical industry as part of a manifesto for Scottish Parliamentary elections.
UCEM becomes the University of the Built Environment
Major milestone in its 106-year history, follows recent merger with London School of Architecture (LSE).
Professional practical experience for Architects in training
The long process to transform the nature of education and professional practical experience in the Architecture profession following recent reports.
A people-first approach to retrofit
Moving away from the destructive paradigm of fabric-first.
International Electrician Day, 10 June 2025
Celebrating the role of electrical engineers from André-Marie Amperè, today and for the future.
New guide for clients launched at Houses of Parliament
'There has never been a more important time for clients to step up and ...ask the right questions'
The impact of recycled slate tiles
Innovation across the decades.
EPC changes for existing buildings
Changes and their context as the new RdSAP methodology comes into use from 15 June.
Skills England publishes Sector skills needs assessments
Priority areas relating to the built environment highlighted and described in brief.
BSRIA HVAC Market Watch - May 2025 Edition
Heat Pump Market Outlook: Policy, Performance & Refrigerant Trends for 2025–2028.
Committing to EDI in construction with CIOB
Built Environment professional bodies deepen commitment to EDI with two new signatories: CIAT and CICES.
Government Grenfell progress report at a glance
Line by line recomendation overview, with links to more details.
An engaging and lively review of his professional life.
Sustainable heating for listed buildings
A problem that needs to be approached intelligently.
50th Golden anniversary ECA Edmundson apprentice award
Deadline for entries has been extended to Friday 27 June, so don't miss out!
CIAT at the London Festival of Architecture
Designing for Everyone: Breaking Barriers in Inclusive Architecture.
Mixed reactions to apprenticeship and skills reform 2025
A 'welcome shift' for some and a 'backwards step' for others.











