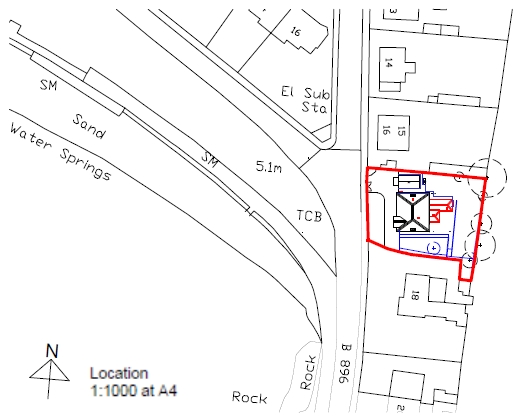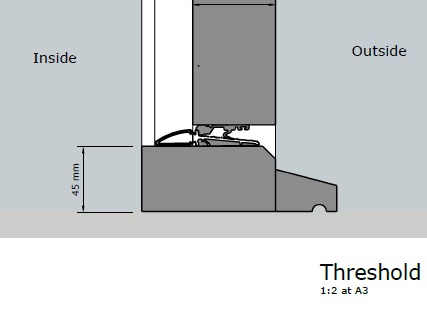Scale drawing

|

|
Contents |
[edit] What are scale drawings?
Scale drawings are drawings that represent something at a size other than their full size. They can represent things at either a larger or a smaller scale than full size, depending on the size of the thing they are representing and the use to which the drawing will be put. The scale describes the ratio between a distance at full size, and the distance at the scale used that would be the same length.
[edit] What are scale drawings used for?
Scale drawings are used to illustrate items that it is not useful or convenient to draw at their actual size. This may be because drawing the item at full size would be unmanageable, or would not easily fit on a single sheet of paper (such as a building), or alternatively because items need to be drawn larger than full size to adequately represent all the detail that needs to be communicated (such as a complex connection).
The scale of drawings is described as a ratio using the notation:
| A distance at full size : The distance at the scale used that would be the same length. |
For example:
- A full size drawing would be 1:1 (or sometimes 1/1 or ‘one to one’).
- A half size drawing would be 1:2.
- A tenth size drawing would be 1:10.
- A double size drawing would be 2:1.
[edit] What are the most commonly used scales for drawings?
In the construction industry a range of scales are generally used depending on the nature of the drawing. For example:
- A location plan at 1:1000.
- A site plan at 1:200.
- A floor plan at 1:100.
- A room plan at 1:50.
- A component drawing at 1:5.
- An assembly drawing at 1:2.
[edit] How should scales be used on drawings?
It is important that the scale used is noted on the drawing. In addition, because of the ease of reproducing, printing and re-sizing drawings, it is important to note the original sheet size that the scale was drawn at, so for example A4, A3, A2, A1, A0, and so on.
See Paper sizes and Technical drawing pen sizes for more information.
Where a single sheet includes a range of drawings with different scales, these should all be noted.
In some cases, it may be appropriate to use more than one scale on a single drawing, for example, to show the elevation of land across across a significant distance. In this case, differences in elevation might be illustrated at a larger scale and a smaller scale used for horizontal distances. Here, the scale might be noted on the axes of the drawing, or actual distances shown on the axes.
In other cases a scale might use more than one unit of measurement. For example, the length of an arrow on an air flow diagram might represent the velocity of the air, e.g. 1 cm = 0.1 m/s.
The use of computer aided drawing (CAD) and building information modelling (BIM) has introduced a new concept to this process, as in this case, digital models are effectively created at full size. Drawings of any scale can then be generated from the model.
[edit] Related articles on Designing Buildings
- As-built drawings and record drawings.
- Assembly drawing.
- Blueprint.
- Building information modelling.
- Component drawing.
- Computer aided design.
- Concept drawing.
- Design drawings.
- Detail drawing.
- Drawing board.
- Elevations.
- Engineering drawing.
- General arrangement drawing.
- Installation drawings.
- Manual drafting techniques.
- North American Paper Sizes
- Notation and symbols.
- Paper sizes (ISO 216 A, B and C series).
- Perspective.
- Projections.
- Scale.
- Scale rule.
- Schematic.
- Section drawing.
- Shop drawings.
- Site plan.
- Symbols on architectural drawings.
- Technical drawing.
- Technical drawing pen sizes.
- Techniques for drawing buildings.
- Types of drawing.
- Working drawing.
Featured articles and news
The first line of defence against rain, wind and snow.
Building Safety recap January, 2026
What we missed at the end of last year, and at the start of this...
National Apprenticeship Week 2026, 9-15 Feb
Shining a light on the positive impacts for businesses, their apprentices and the wider economy alike.
Applications and benefits of acoustic flooring
From commercial to retail.
From solid to sprung and ribbed to raised.
Strengthening industry collaboration in Hong Kong
Hong Kong Institute of Construction and The Chartered Institute of Building sign Memorandum of Understanding.
A detailed description from the experts at Cornish Lime.
IHBC planning for growth with corporate plan development
Grow with the Institute by volunteering and CP25 consultation.
Connecting ambition and action for designers and specifiers.
Electrical skills gap deepens as apprenticeship starts fall despite surging demand says ECA.
Built environment bodies deepen joint action on EDI
B.E.Inclusive initiative agree next phase of joint equity, diversity and inclusion (EDI) action plan.
Recognising culture as key to sustainable economic growth
Creative UK Provocation paper: Culture as Growth Infrastructure.
Futurebuild and UK Construction Week London Unite
Creating the UK’s Built Environment Super Event and over 25 other key partnerships.
Welsh and Scottish 2026 elections
Manifestos for the built environment for upcoming same May day elections.
Advancing BIM education with a competency framework
“We don’t need people who can just draw in 3D. We need people who can think in data.”




















