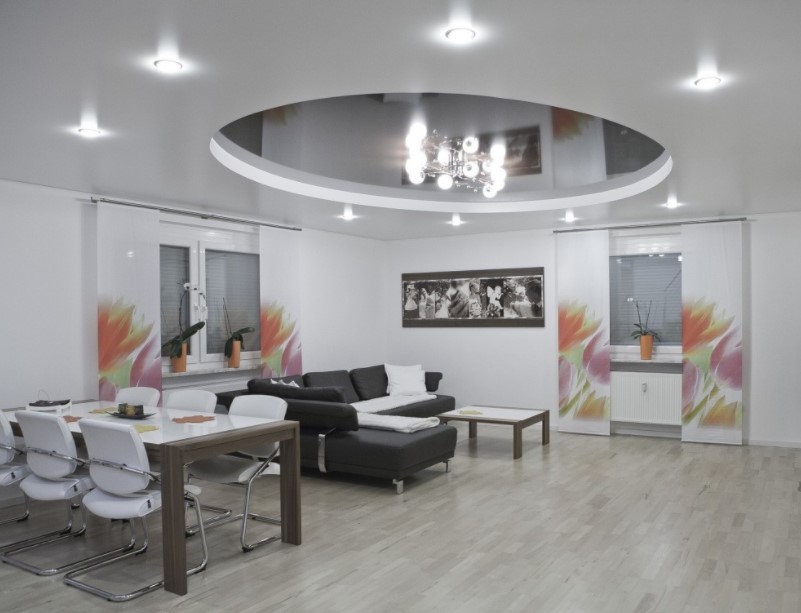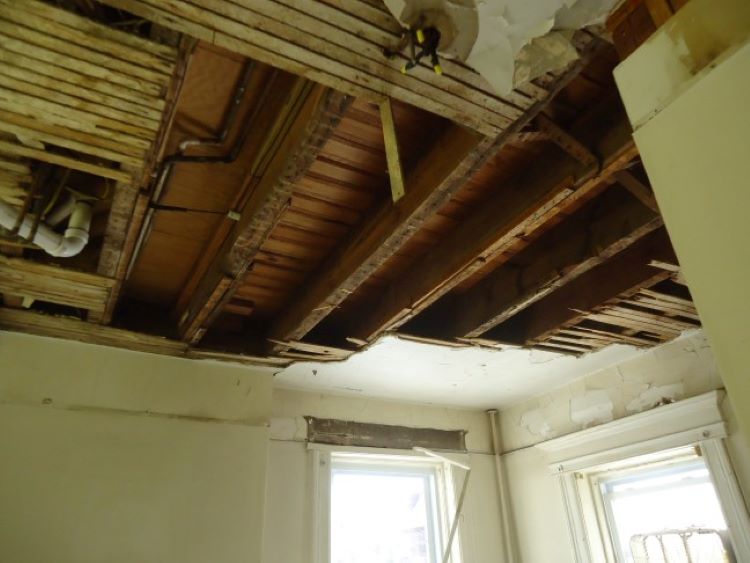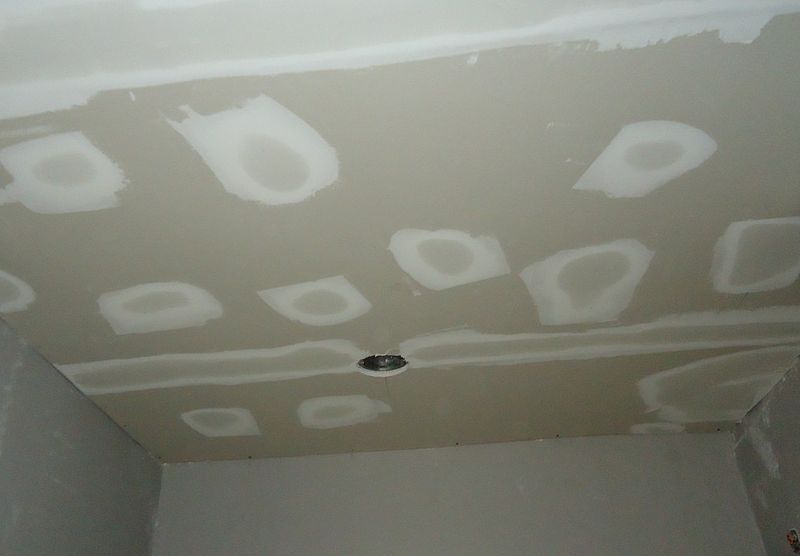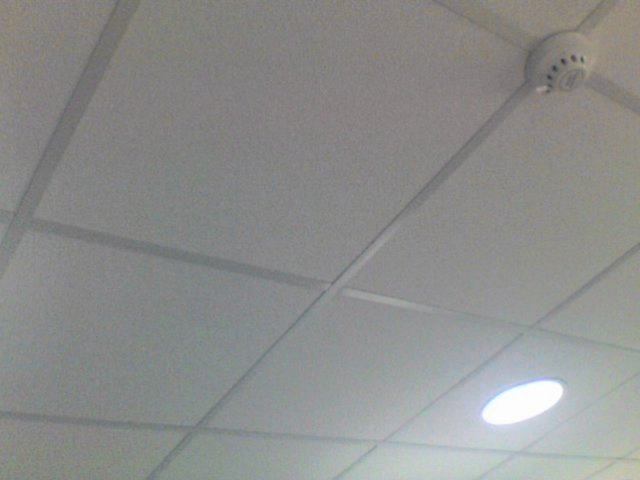Types of suspended ceiling systems
Contents |
[edit] Introduction
Suspended ceilings (also referred to as dropped ceilings, drop ceilings or false ceilings) are secondary ceilings suspended from a structural floor slab above, creating a void between the underside of the floor slab and the top of the suspended ceiling.
Suspended ceilings are popular in commercial properties as they provide a useful space for building services that would otherwise be visible with the building interior. The space created by a suspended ceiling may be useful for the distribution of heating, ventilation and air conditioning (HVAC) services and plumbing and wiring services, as well as providing a platform for the installation of speakers, light fittings, CCTV, fire and smoke detectors, motion detectors, sprinklers and so on.
[edit] Types of suspended ceilings
Different types of suspended ceilings have their own set of characteristics based on criteria such as materials, flexibility, ease of installation, acoustic properties, fire resistance, cost and so on. Panels are available in a variety of materials, surface finishes, suspension systems, styles, shapes and sizes.
Some suspended systems are fixed while others are demountable or modular. Demountable systems offer flexibility in terms of design, and provide easier access to the areas above the ceiling.
The most common suspended ceiling systems include:
[edit] Lath and plaster
Lath and plaster is one of the oldest and most traditional types of suspended ceilings. This fixed method of construction provides a high level of durability along with a good life expectancy. It can also incorporate certain degrees of artistry in the form of shapes, features and other configurations.However, it can be one of the more expensive installation options.
[edit] Plasterboard
Plasterboard (also sometimes referred to as drywall) is a commonly used material for suspended ceilings in commercial and residential buildings. It is moderately durable and relatively inexpensive; it also creates a flat appearance. The plenum area can be accessed through the installation of removable panels.
The suspension system for plasterboard ceilings may incorporate hanger wires and hat channels (instead of furring channels). Hat channels allow the panels to be attached to the suspension system with screws.
There are also snap lock or snap in suspension systems for faster installation. These can be useful in rooms of different shapes and sizes since these types of systems may offer several configuration options.
More traditional construction might involve a timber frame.
[edit] Tiles or panels
Ceiling tiles, also known as ceiling panels, are lightweight products which are commonly used in demountable systems, and are relatively economical and simple to install. Ceiling tiles are mostly made from mineral fibre, but other materials are available, such as fibreglass, metal, timber, plastic and so on.
Placed in an aluminium grid, the tiles provide some thermal insulation but are usually designed to improve the aesthetics and acoustics of a room. They are commonly used in commercial, residential and industrial applications.
Tiles tend to use one of two types of grids: exposed or concealed:
- Exposed grids are typically made from long metal strips referred to as mains. These are connected to each other by short metal pieces called tees.
- Concealed grids are similar to exposed grids, except the grid system is hidden. This provides a cohesive appearance, but it may hinder access to the area above the ceiling (should repairs be necessary).
[edit] Free span
Similar to tiles, the planks of a free span suspended system rest on the edges of a perimeter trim. This method is often used in corridors and is relatively easy to instal and maintain. It is typically demountable and provides good access to the area above.
[edit] Aluminium
Aluminium suspended ceilings have characteristics that allow them to reflect light. This makes them suitable for large spaces that require higher light levels (such as medical facilities or industrial buildings) or small rooms that benefit from appearing more spacious (such as compact apartments).
This durable material is relatively easy to maintain and grid suspension systems can be configured for rooms of different shapes and sizes.
[edit] Related articles on Designing Buildings
Featured articles and news
RTPI leader to become new CIOB Chief Executive Officer
Dr Victoria Hills MRTPI, FICE to take over after Caroline Gumble’s departure.
Social and affordable housing, a long term plan for delivery
The “Delivering a Decade of Renewal for Social and Affordable Housing” strategy sets out future path.
A change to adoptive architecture
Effects of global weather warming on architectural detailing, material choice and human interaction.
The proposed publicly owned and backed subsidiary of Homes England, to facilitate new homes.
How big is the problem and what can we do to mitigate the effects?
Overheating guidance and tools for building designers
A number of cool guides to help with the heat.
The UK's Modern Industrial Strategy: A 10 year plan
Previous consultation criticism, current key elements and general support with some persisting reservations.
Building Safety Regulator reforms
New roles, new staff and a new fast track service pave the way for a single construction regulator.
Architectural Technologist CPDs and Communications
CIAT CPD… and how you can do it!
Cooling centres and cool spaces
Managing extreme heat in cities by directing the public to places for heat stress relief and water sources.
Winter gardens: A brief history and warm variations
Extending the season with glass in different forms and terms.
Restoring Great Yarmouth's Winter Gardens
Transforming one of the least sustainable constructions imaginable.
Construction Skills Mission Board launch sector drive
Newly formed government and industry collaboration set strategy for recruiting an additional 100,000 construction workers a year.
New Architects Code comes into effect in September 2025
ARB Architects Code of Conduct and Practice available with ongoing consultation regarding guidance.
Welsh Skills Body (Medr) launches ambitious plan
The new skills body brings together funding and regulation of tertiary education and research for the devolved nation.
Paul Gandy FCIOB announced as next CIOB President
Former Tilbury Douglas CEO takes helm.
UK Infrastructure: A 10 Year Strategy. In brief with reactions
With the National Infrastructure and Service Transformation Authority (NISTA).


























